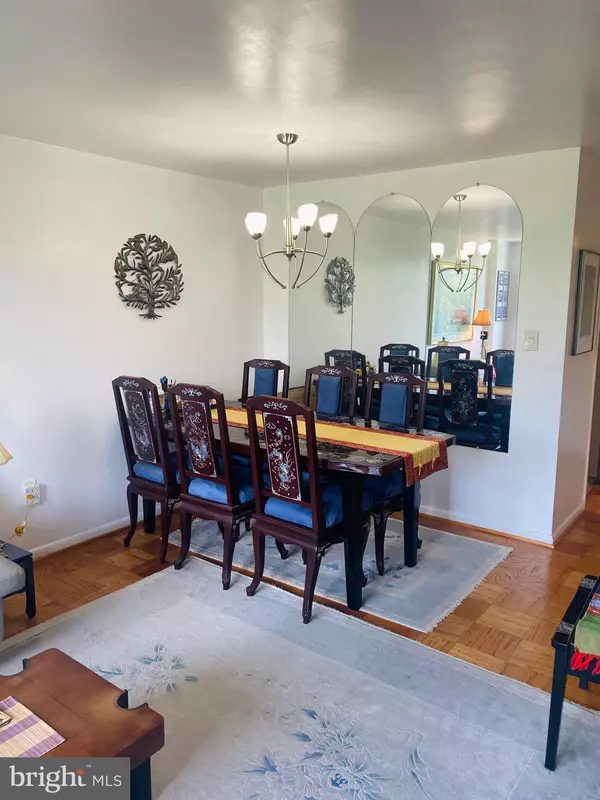$250,000
$255,000
2.0%For more information regarding the value of a property, please contact us for a free consultation.
1 Bed
1 Bath
570 SqFt
SOLD DATE : 04/11/2022
Key Details
Sold Price $250,000
Property Type Condo
Sub Type Condo/Co-op
Listing Status Sold
Purchase Type For Sale
Square Footage 570 sqft
Price per Sqft $438
Subdivision Forest Hills
MLS Listing ID DCDC2008608
Sold Date 04/11/22
Style Traditional,Unit/Flat
Bedrooms 1
Full Baths 1
Condo Fees $585/mo
HOA Y/N N
Abv Grd Liv Area 570
Originating Board BRIGHT
Year Built 1964
Annual Tax Amount $1,974
Tax Year 2021
Property Description
LOVELY JR ONE BEDROOM WITH PARK EXPOSURE. UPDATED BATH, PARQUET HARDWOOD FLOORS, LARGE WALK-IN CLOSET (LOCKED DUE TO VALUABLES) BUT CAN BE SEEN BY SERIOUS BUYER. OWNER CURRENTLY RENTS GARAGE SPACE AT VAN NESS NORTH(NEXT DOOR). GREAT BUILDING WITH/LARGE POOL, PARTY ROOM, FITNESS CENTER AND UNDERGROUND ACCESS TO GIANT FOOD AND VAN NESS METRO AND 24 HOUR SECURITY.
Location
State DC
County Washington
Zoning R1
Rooms
Main Level Bedrooms 1
Interior
Interior Features Entry Level Bedroom, Flat, Floor Plan - Open, Kitchen - Table Space, Walk-in Closet(s), Wood Floors
Hot Water Natural Gas
Heating Wall Unit
Cooling Central A/C, Wall Unit
Flooring Hardwood
Equipment Dishwasher, Disposal, Oven/Range - Gas, Refrigerator, Stainless Steel Appliances
Fireplace N
Window Features Casement,Insulated,Screens
Appliance Dishwasher, Disposal, Oven/Range - Gas, Refrigerator, Stainless Steel Appliances
Heat Source Natural Gas
Laundry Common
Exterior
Amenities Available Elevator, Exercise Room, Fitness Center, Laundry Facilities, Party Room, Pool - Outdoor, Security
Water Access N
View Garden/Lawn, Trees/Woods
Roof Type Built-Up
Street Surface Black Top
Accessibility Elevator
Road Frontage Private, Public
Garage N
Building
Story 1
Unit Features Hi-Rise 9+ Floors
Sewer Public Sewer
Water Public
Architectural Style Traditional, Unit/Flat
Level or Stories 1
Additional Building Above Grade, Below Grade
New Construction N
Schools
Elementary Schools Hearst
Middle Schools Deal
High Schools Jackson-Reed
School District District Of Columbia Public Schools
Others
Pets Allowed Y
HOA Fee Include Air Conditioning,Common Area Maintenance,Electricity,Ext Bldg Maint,Gas,Heat,Insurance,Management,Pool(s),Recreation Facility,Reserve Funds,Road Maintenance,Sewer,Snow Removal,Trash,Water
Senior Community No
Tax ID 2049//2008
Ownership Condominium
Security Features 24 hour security,Doorman,Fire Detection System,Resident Manager,Smoke Detector
Horse Property N
Special Listing Condition Standard
Pets Allowed Cats OK, Number Limit
Read Less Info
Want to know what your home might be worth? Contact us for a FREE valuation!

Our team is ready to help you sell your home for the highest possible price ASAP

Bought with Delante P Murrell • Taylor Properties
GET MORE INFORMATION
Licensed Real Estate Broker







