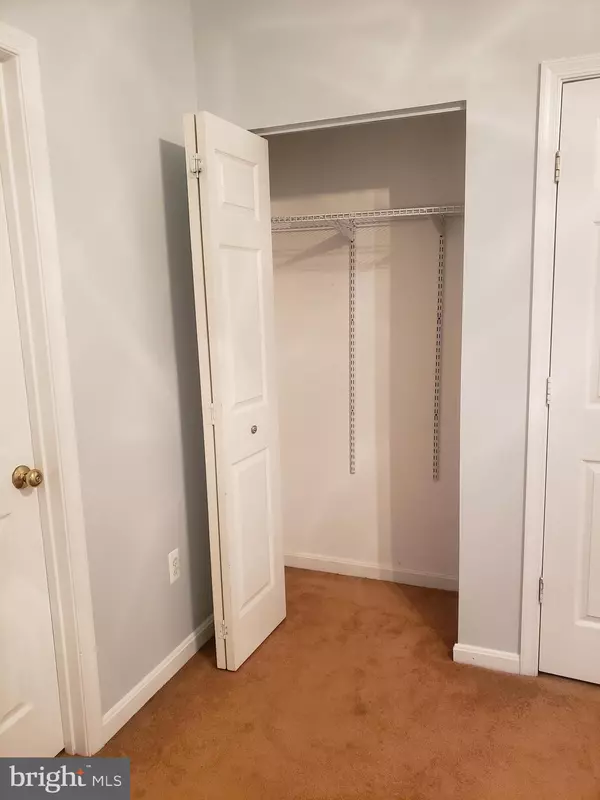$325,000
$325,000
For more information regarding the value of a property, please contact us for a free consultation.
4 Beds
4 Baths
1,296 SqFt
SOLD DATE : 11/01/2021
Key Details
Sold Price $325,000
Property Type Single Family Home
Sub Type Twin/Semi-Detached
Listing Status Sold
Purchase Type For Sale
Square Footage 1,296 sqft
Price per Sqft $250
Subdivision Pennsylvania Crossing
MLS Listing ID MDPG2010452
Sold Date 11/01/21
Style Contemporary
Bedrooms 4
Full Baths 3
Half Baths 1
HOA Fees $83/mo
HOA Y/N Y
Abv Grd Liv Area 1,296
Originating Board BRIGHT
Year Built 1996
Annual Tax Amount $3,740
Tax Year 2021
Lot Size 1,678 Sqft
Acres 0.04
Property Description
BACK ON THE MARKET! Welcome home to this spacious, 3-level town home in the Penn Crossing community. Home includes 4 bedrooms, 3.5 bathrooms, backs to woods, walkout basement, and large, double deck. Master suite with vaulted ceilings, ceiling fan, linen storage and walk-in closet. Enjoy an open floor plan living and dining room space with eat-in kitchen. Bedroom with full bath on the entry level. Access to patio through family room for relaxing. New HVAC system, stove, and dishwasher. Large two-level deck off second floor for entertaining. All third floor bedrooms have cathedral ceilings. Wired for alarm system, cable and FIOS. Inside the beltway close to shopping, public transportation, and dining. Two marked 2 parking spaces included and visitor parking is available . Approx. 2.5 miles from I-495, Suitland Parkway, Metro Blue Line (Addison Road), Metro Green/Silver Line (Suitland) and DC line.
Location
State MD
County Prince Georges
Zoning RT
Rooms
Other Rooms Living Room, Dining Room, Kitchen, Family Room, Laundry, Additional Bedroom
Main Level Bedrooms 1
Interior
Interior Features Carpet, Ceiling Fan(s), Combination Dining/Living, Entry Level Bedroom, Floor Plan - Open, Kitchen - Eat-In, Kitchen - Table Space, Sprinkler System, Tub Shower, Wood Floors
Hot Water Natural Gas
Heating Forced Air
Cooling Central A/C, Programmable Thermostat
Flooring Carpet, Hardwood
Equipment Dishwasher, Disposal, Dryer, Exhaust Fan, Oven/Range - Gas, Refrigerator, Stove, Washer, Water Heater
Appliance Dishwasher, Disposal, Dryer, Exhaust Fan, Oven/Range - Gas, Refrigerator, Stove, Washer, Water Heater
Heat Source Natural Gas
Exterior
Exterior Feature Deck(s), Patio(s)
Garage Spaces 1.0
Amenities Available Reserved/Assigned Parking
Water Access N
Roof Type Composite,Shingle
Accessibility None
Porch Deck(s), Patio(s)
Total Parking Spaces 1
Garage N
Building
Story 3
Foundation Slab
Sewer No Septic System, Public Sewer
Water Public
Architectural Style Contemporary
Level or Stories 3
Additional Building Above Grade, Below Grade
Structure Type Dry Wall
New Construction N
Schools
High Schools Suitland
School District Prince George'S County Public Schools
Others
Pets Allowed Y
HOA Fee Include Trash,Snow Removal,Common Area Maintenance
Senior Community No
Tax ID 17062766921
Ownership Fee Simple
SqFt Source Assessor
Acceptable Financing Conventional, Cash, FHA, VA
Listing Terms Conventional, Cash, FHA, VA
Financing Conventional,Cash,FHA,VA
Special Listing Condition Standard
Pets Allowed No Pet Restrictions
Read Less Info
Want to know what your home might be worth? Contact us for a FREE valuation!

Our team is ready to help you sell your home for the highest possible price ASAP

Bought with Latoya N Finney • Fairfax Realty Elite
GET MORE INFORMATION
Licensed Real Estate Broker







