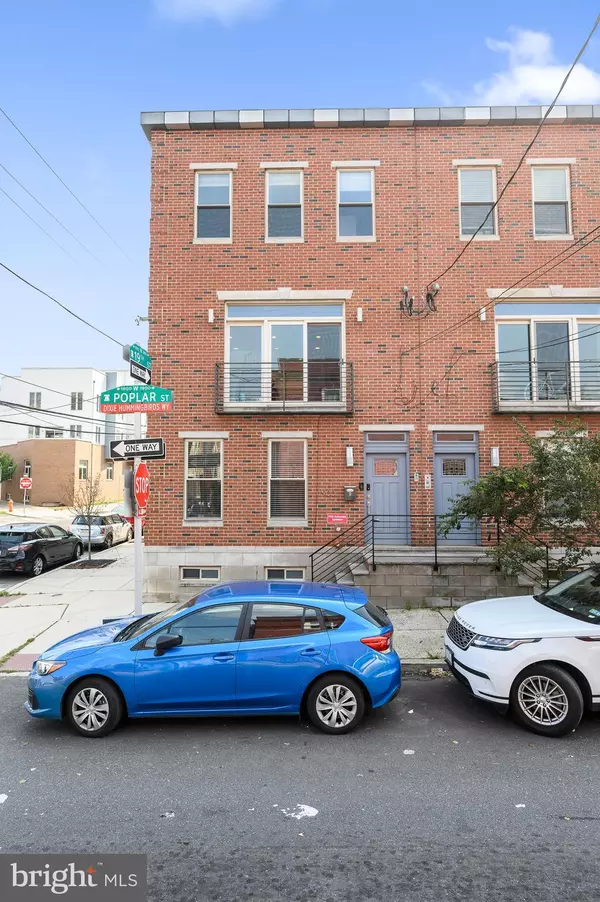$475,000
$489,000
2.9%For more information regarding the value of a property, please contact us for a free consultation.
2 Beds
3 Baths
1,699 SqFt
SOLD DATE : 11/15/2021
Key Details
Sold Price $475,000
Property Type Townhouse
Sub Type Interior Row/Townhouse
Listing Status Sold
Purchase Type For Sale
Square Footage 1,699 sqft
Price per Sqft $279
Subdivision Francisville
MLS Listing ID PAPH2032128
Sold Date 11/15/21
Style Contemporary
Bedrooms 2
Full Baths 2
Half Baths 1
HOA Fees $183/mo
HOA Y/N Y
Abv Grd Liv Area 1,699
Originating Board BRIGHT
Year Built 2012
Annual Tax Amount $266
Tax Year 2018
Lot Dimensions 0.00 x 0.00
Property Description
Located in bustling Francisville, this 2 bed, 2.5 bath light-filled condo awaits! Enter through a private entrance on Poplar street and head up to this spacious bi-level corner unit with modern, high-end finishes. The high ceilings, oversized windows and bright recessed lighting illuminate the space with light. The first level offers a large open living space that flows easily into a separate dining area and kitchen. Set up a home office against the far wall by one of the sliding glass doors to the Juliette balconies. A powder room is conveniently located on this floor as you make your way to the open layout kitchen with ample espresso cabinetry, granite counters, tile backsplash and stainless steel appliances. The chef of the family will maneuver around with ease as friends and family sit close by to converse and keep company. The second floor is home to two generously sized bedrooms, both outfitted with a large walk-in closet and private ensuite with stylish marble and ceramic tiling. The primary ensuite also includes a jacuzzi that is the perfect place to relax after a long day. A laundry closet, with a brand new washer and dryer, is located on this floor for added convenience. Head up the last flight of steps to enjoy the expansive private roof deck. The roof deck offers stunning, unobstructed 360 degree views of the city and makes for a great place to sip and enjoy a morning cup of coffee or afterwork cocktail. Located just a short walk to all the eateries along Fairmount Ave and in Center City, this condo is the perfect place to start your next chapter!
Location
State PA
County Philadelphia
Area 19130 (19130)
Zoning RM1
Direction North
Rooms
Other Rooms Living Room, Dining Room, Primary Bedroom, Kitchen, Family Room, Bedroom 1
Interior
Interior Features Dining Area, Combination Kitchen/Dining, Recessed Lighting, Soaking Tub, Upgraded Countertops, Walk-in Closet(s), Wood Floors
Hot Water Electric
Heating Energy Star Heating System, Central, Programmable Thermostat
Cooling Central A/C
Flooring Wood, Tile/Brick
Equipment Built-In Range, Dishwasher, Disposal, Dryer, Energy Efficient Appliances, Refrigerator, Stainless Steel Appliances, Stove, Washer
Fireplace N
Appliance Built-In Range, Dishwasher, Disposal, Dryer, Energy Efficient Appliances, Refrigerator, Stainless Steel Appliances, Stove, Washer
Heat Source Electric
Laundry Upper Floor
Exterior
Exterior Feature Roof
Amenities Available None
Water Access N
View City, Street
Roof Type Flat
Accessibility None
Porch Roof
Garage N
Building
Lot Description Corner
Story 2
Foundation Permanent
Sewer Public Sewer
Water Public
Architectural Style Contemporary
Level or Stories 2
Additional Building Above Grade, Below Grade
New Construction N
Schools
School District The School District Of Philadelphia
Others
HOA Fee Include Sewer,Water,Ext Bldg Maint
Senior Community No
Tax ID 888154222
Ownership Condominium
Horse Property N
Special Listing Condition Standard
Read Less Info
Want to know what your home might be worth? Contact us for a FREE valuation!

Our team is ready to help you sell your home for the highest possible price ASAP

Bought with Caitlyn Pellegrini • Compass RE
GET MORE INFORMATION
Licensed Real Estate Broker







