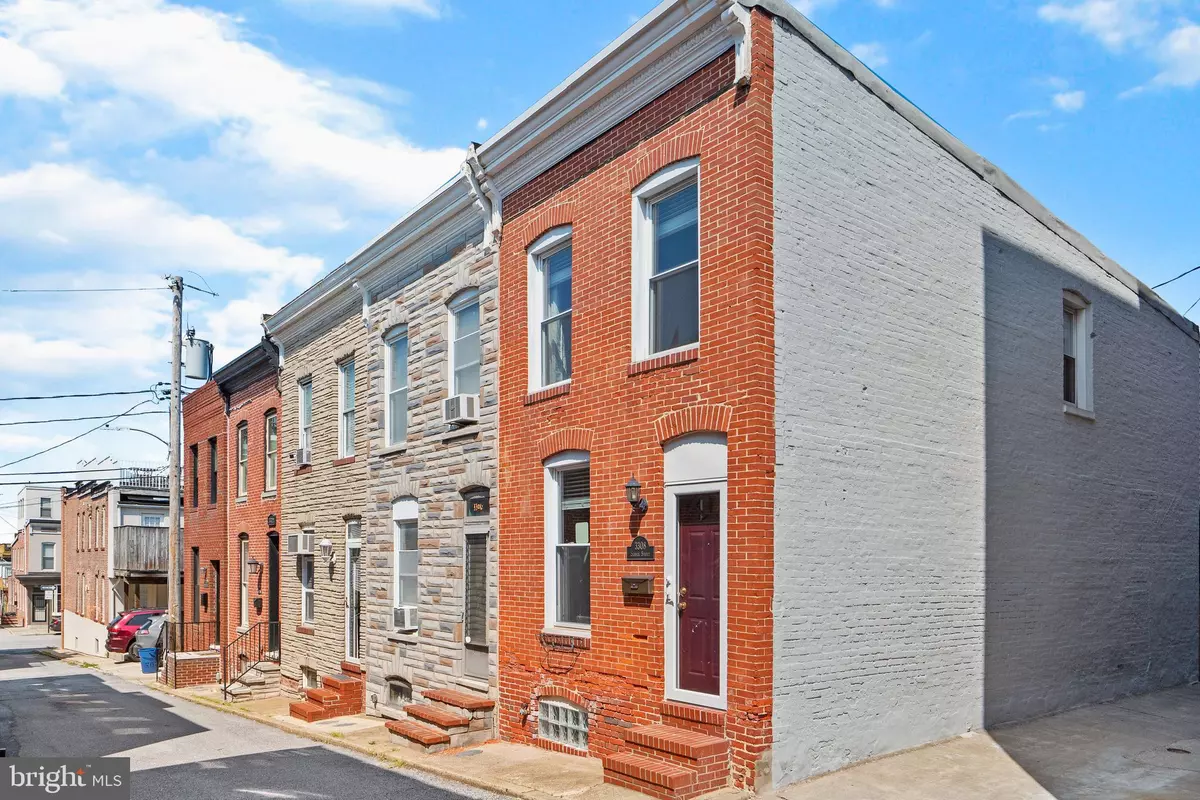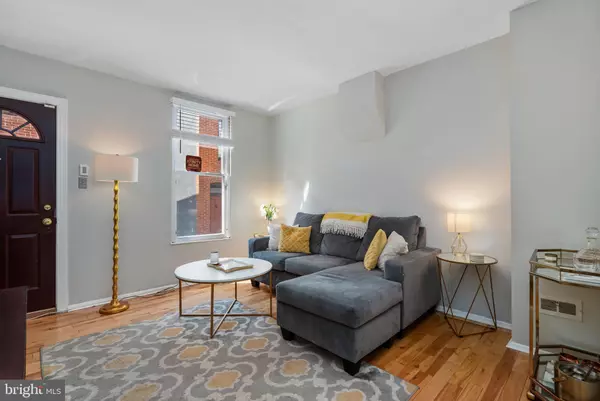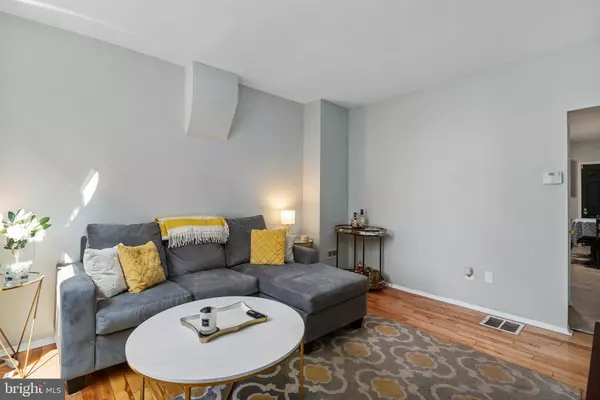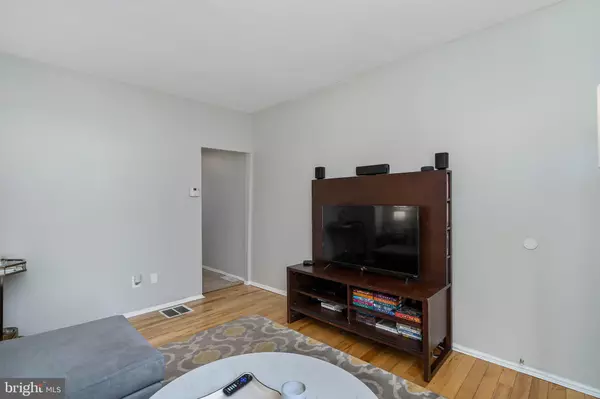$209,000
$205,000
2.0%For more information regarding the value of a property, please contact us for a free consultation.
2 Beds
1 Bath
938 SqFt
SOLD DATE : 10/08/2021
Key Details
Sold Price $209,000
Property Type Townhouse
Sub Type End of Row/Townhouse
Listing Status Sold
Purchase Type For Sale
Square Footage 938 sqft
Price per Sqft $222
Subdivision Canton
MLS Listing ID MDBA2010034
Sold Date 10/08/21
Style Federal
Bedrooms 2
Full Baths 1
HOA Y/N N
Abv Grd Liv Area 938
Originating Board BRIGHT
Year Built 1910
Annual Tax Amount $5,206
Tax Year 2021
Lot Size 938 Sqft
Acres 0.02
Property Description
Affordable luxury awaits you in this warm and comfortable renovated end of group Rowhome! Bright & open living space with hardwood floors open up to the spacious eat-in kitchen with freshly painted beaming white cabinets and stainless steel appliances. You will also notice the entire home has been freshly painted. The top level, with updated carpet, is where you will find the Primary bedroom with tons of storage space, along with space for an additional guest bedroom (see notes on Seller credit) and nook for home office. Also a hall bathroom with elegant finishes and plenty of storage. The seller has already scheduled a contractor to convert the rear patio area to a Parking Pad (see rendition)! So your new Parking Pad will be ready by mid September, just in time for move-in! The home sits at a high point in Canton, so you'll see the Legg Mason Tower & city skyline right from your doorstep. Enjoy this quiet, charming alley street with more privacy, yet steps away from popular Canton restaurants & nightlife! Schedule your showing today! 1 Year Home Warranty Paid for By Seller.
NOTES:
-The Seller has a contractor scheduled to take down the deck & fence and add a parking pad! This will be paid for and completed by the seller by mid September! (See rendition)
-Seller has invoices and will credit buyer $3,000 for: Second rear bedroom washer and dryer to be moved to the basement and converted to additional bedroom.
Location
State MD
County Baltimore City
Zoning R-8
Rooms
Basement Full, Unfinished
Interior
Interior Features Carpet, Ceiling Fan(s), Floor Plan - Traditional, Kitchen - Table Space, Wood Floors, Combination Kitchen/Dining, Dining Area, Kitchen - Eat-In, Upgraded Countertops, Tub Shower
Hot Water Electric
Heating Forced Air
Cooling Central A/C
Flooring Hardwood, Ceramic Tile, Carpet, Luxury Vinyl Tile
Equipment Dishwasher, Dryer, Exhaust Fan, Refrigerator, Stove, Washer, Stainless Steel Appliances, Water Heater, Microwave, Oven - Single
Fireplace N
Appliance Dishwasher, Dryer, Exhaust Fan, Refrigerator, Stove, Washer, Stainless Steel Appliances, Water Heater, Microwave, Oven - Single
Heat Source Natural Gas
Laundry Has Laundry, Upper Floor
Exterior
Exterior Feature Enclosed, Deck(s)
Fence Masonry/Stone, Fully
Water Access N
View City
Accessibility None
Porch Enclosed, Deck(s)
Garage N
Building
Story 2
Sewer Public Sewer
Water Public
Architectural Style Federal
Level or Stories 2
Additional Building Above Grade, Below Grade
New Construction N
Schools
School District Baltimore City Public Schools
Others
Senior Community No
Tax ID 0326116429 041
Ownership Fee Simple
SqFt Source Estimated
Special Listing Condition Standard
Read Less Info
Want to know what your home might be worth? Contact us for a FREE valuation!

Our team is ready to help you sell your home for the highest possible price ASAP

Bought with Nickolaus B Waldner • Keller Williams Realty Centre
GET MORE INFORMATION
Licensed Real Estate Broker







