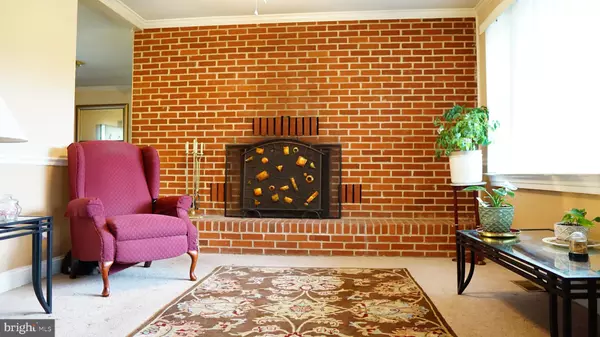$331,200
$330,000
0.4%For more information regarding the value of a property, please contact us for a free consultation.
3 Beds
2 Baths
1,700 SqFt
SOLD DATE : 02/11/2022
Key Details
Sold Price $331,200
Property Type Single Family Home
Sub Type Detached
Listing Status Sold
Purchase Type For Sale
Square Footage 1,700 sqft
Price per Sqft $194
Subdivision Owings Mills
MLS Listing ID MDBC2013850
Sold Date 02/11/22
Style Ranch/Rambler
Bedrooms 3
Full Baths 2
HOA Y/N N
Abv Grd Liv Area 850
Originating Board BRIGHT
Year Built 1967
Annual Tax Amount $2,424
Tax Year 2017
Lot Size 3.000 Acres
Acres 3.0
Property Description
Looking For Seclusion!! Well you found it. Upon arrival to 4833 Deer Park Road you'll see the long driveway leading to the two (2) car garage attached to the ranch/rambler home in the community of Owings Mills. Entering the home you'll notice the brick front porch with stone steps leading to the bright living area with large windows, crown molding, chair railing and brick wall fireplace. The gorgeous master bedroom just adjacent to the living area provides tons of natural lighting and space for any bedroom ideas. The spacious second bedroom is located on the main level as well. Moving on the the eat in kitchen you'll notice the updated appliances, pantry space, dinning area and large window overlooking the humungous backyard. Continuing to the finished lower level of the home you"ll find open entertainment space, a laundry room that conveys the washer and dryer, a large bathroom, another spacious bedroom, and access to the rear of the home via steps from lower level rear door leading to the patio space. The large patio space is great for entertaining guests, grilling and outdoor furniture. Overall 4833 Deer Park Roa offers seclusion, three(3) large bedroom, a two (2) car garage, front porch seating, a rear patio, crown molding, chair railing, and tons of yard space that will be great for any family gathering or outdoor events.
Location
State MD
County Baltimore
Zoning 4
Rooms
Basement Connecting Stairway, Rear Entrance, Full, Fully Finished
Main Level Bedrooms 2
Interior
Interior Features Attic, Kitchen - Country, Kitchen - Table Space, Floor Plan - Traditional
Hot Water Bottled Gas
Heating Forced Air
Cooling Central A/C
Flooring Carpet, Vinyl
Fireplaces Number 2
Equipment Dishwasher, Refrigerator, Stove, Washer, Dryer
Fireplace Y
Appliance Dishwasher, Refrigerator, Stove, Washer, Dryer
Heat Source Propane - Owned, Natural Gas
Laundry Lower Floor
Exterior
Exterior Feature Porch(es), Patio(s)
Parking Features Garage - Side Entry
Garage Spaces 2.0
Water Access N
View Trees/Woods
Roof Type Asphalt
Street Surface Gravel
Accessibility None
Porch Porch(es), Patio(s)
Attached Garage 2
Total Parking Spaces 2
Garage Y
Building
Lot Description Cleared
Story 2
Foundation Brick/Mortar
Sewer Septic Exists
Water Well
Architectural Style Ranch/Rambler
Level or Stories 2
Additional Building Above Grade, Below Grade
Structure Type Dry Wall
New Construction N
Schools
Elementary Schools New Town
High Schools New Town
School District Baltimore County Public Schools
Others
Senior Community No
Tax ID 04041600001518
Ownership Fee Simple
SqFt Source Estimated
Security Features Electric Alarm
Horse Property N
Special Listing Condition Standard
Read Less Info
Want to know what your home might be worth? Contact us for a FREE valuation!

Our team is ready to help you sell your home for the highest possible price ASAP

Bought with Kelli Shockey • EXP Realty, LLC
GET MORE INFORMATION
Licensed Real Estate Broker







