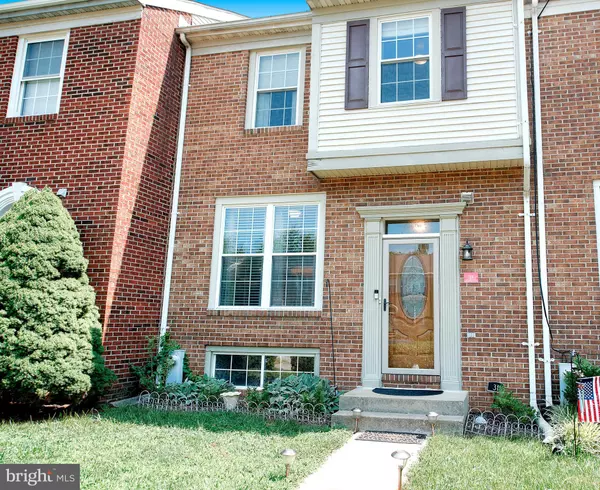$290,000
$279,900
3.6%For more information regarding the value of a property, please contact us for a free consultation.
3 Beds
3 Baths
1,786 SqFt
SOLD DATE : 09/13/2021
Key Details
Sold Price $290,000
Property Type Townhouse
Sub Type Interior Row/Townhouse
Listing Status Sold
Purchase Type For Sale
Square Footage 1,786 sqft
Price per Sqft $162
Subdivision Sagamore Village
MLS Listing ID MDBC2005490
Sold Date 09/13/21
Style Colonial
Bedrooms 3
Full Baths 2
Half Baths 1
HOA Y/N N
Abv Grd Liv Area 1,336
Originating Board BRIGHT
Year Built 1988
Tax Year 2020
Lot Size 1,999 Sqft
Acres 0.05
Property Description
Gorgeous partial brick front interior townhome featuring updated kitchen and baths, beautiful flooring and a large rear deck in Sagamore Village with NO HOA! Enter foyer featuring powder room and beautiful dark wood floors that extend up the stairs and through the main level. The beautifully updated kitchen is situated in the front of the home featuring a ceiling fan, large windows for natural light, dark wood cabinets topped with granite counters. gleaming stainless steel appliances, and pantry for storage. The separate dining room is open to a bright and spacious living room featuring crown molding, recessed lighting, and doorway that exits to a rear deck offering stairs to the yard. 3 generously sized bedrooms exist on the upper level with a large primary bedroom suite featuring vaulted ceiling, California closet built ins in double closets and a ceiling fan. The primary bath is updated and includes a shower stall. Bedrooms 2 and 3 have vaulted ceilings and great closet space! The full hall bath is updated with a tub/shower combo. Enjoy a fully finished basement offering a gym/office area, laundry with built in storage, and a recreation room in the rear. Walk up steps lead to grassy rear yard featuring mature trees for shade! This lovingly maintained home shows pride of ownership at every turn! Hurry up and schedule your private tour TODAY!!!
Location
State MD
County Baltimore
Zoning RES
Rooms
Basement Daylight, Full
Interior
Interior Features Upgraded Countertops, Carpet, Formal/Separate Dining Room, Kitchen - Eat-In, Kitchen - Table Space, Ceiling Fan(s), Primary Bath(s), Recessed Lighting, Tub Shower, Crown Moldings, Dining Area, Pantry
Hot Water Electric
Heating Heat Pump(s)
Cooling Central A/C, Ceiling Fan(s)
Equipment Built-In Microwave, Stainless Steel Appliances, Dishwasher, Disposal, Refrigerator, Icemaker, Dryer, Washer, Exhaust Fan, Stove
Window Features Screens
Appliance Built-In Microwave, Stainless Steel Appliances, Dishwasher, Disposal, Refrigerator, Icemaker, Dryer, Washer, Exhaust Fan, Stove
Heat Source Electric
Exterior
Exterior Feature Deck(s)
Water Access N
Accessibility None
Porch Deck(s)
Garage N
Building
Story 2
Sewer Public Sewer
Water Public
Architectural Style Colonial
Level or Stories 2
Additional Building Above Grade, Below Grade
New Construction N
Schools
School District Baltimore County Public Schools
Others
Senior Community No
Tax ID 04042000013657
Ownership Fee Simple
SqFt Source Assessor
Special Listing Condition Standard
Read Less Info
Want to know what your home might be worth? Contact us for a FREE valuation!

Our team is ready to help you sell your home for the highest possible price ASAP

Bought with Louis Chirgott • American Premier Realty, LLC
GET MORE INFORMATION
Licensed Real Estate Broker







