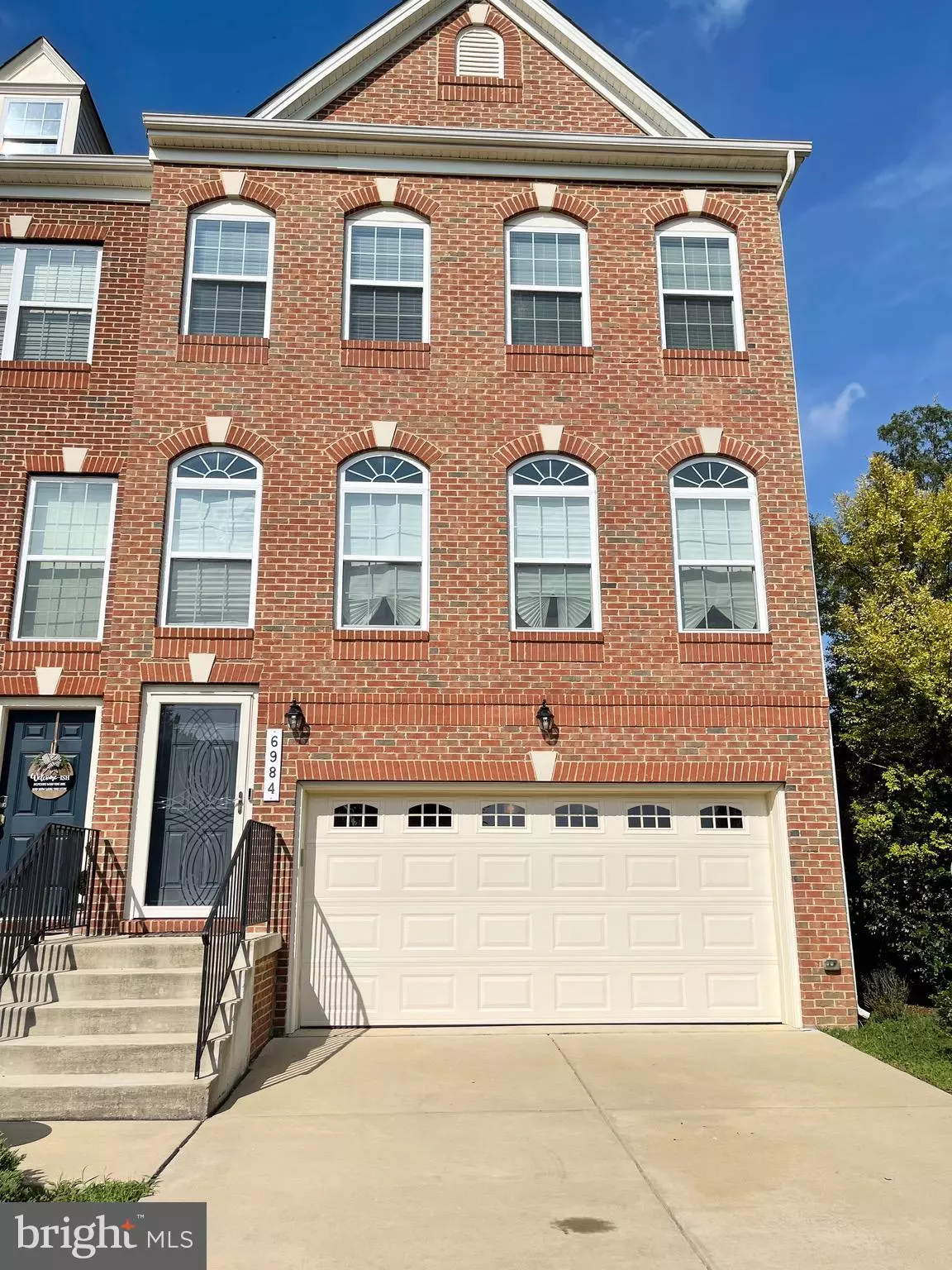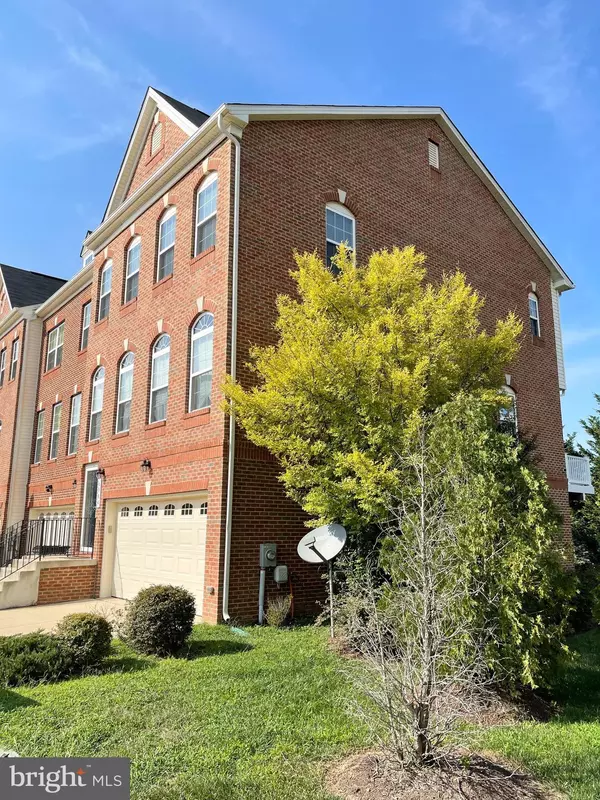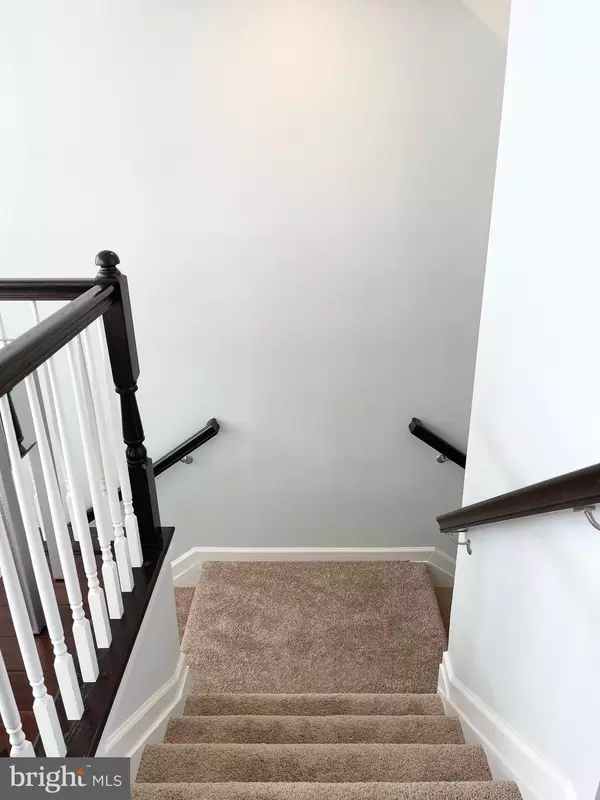$374,000
$360,000
3.9%For more information regarding the value of a property, please contact us for a free consultation.
3 Beds
4 Baths
2,212 SqFt
SOLD DATE : 10/08/2021
Key Details
Sold Price $374,000
Property Type Townhouse
Sub Type End of Row/Townhouse
Listing Status Sold
Purchase Type For Sale
Square Footage 2,212 sqft
Price per Sqft $169
Subdivision Chelsea Manor
MLS Listing ID MDCH2002686
Sold Date 10/08/21
Style Colonial
Bedrooms 3
Full Baths 2
Half Baths 2
HOA Fees $68/qua
HOA Y/N Y
Abv Grd Liv Area 2,212
Originating Board BRIGHT
Year Built 2015
Annual Tax Amount $4,115
Tax Year 2021
Lot Size 2,457 Sqft
Acres 0.06
Property Description
OFFER DEADLINE: SATURDAY, AUGUST 21 @ 12PM. Former Model Home Beauty! No need to look any further! This one is a show stopper. Welcome to 6984 Surrey Place. Only 5.5 years young, this beautiful home still shows like it did when it was first sold! This lovely 3-level home has been well cared for. The owner requests that shoes be removed upon entering. This is the perfect opportunity for you to test out the plush carpet. The lower level, upper level and stairs are fully carpeted, but the main level has an upgraded flooring. As the former model home, this home is spacious and upgraded throughout. The deck is large enough to accommodate furniture and quite possibly a grill! The laundry room is on the upper level, a convenience many buyers love. The additional windows on this end unit allow the sun to flood into the home. The serene primary suite has vaulted ceilings and an en-suite that features a separate shower and tub and a walk-in closet. There are 2 additional rooms and a full bath to round out the upper level. With a half bath on the main and lower levels, you won't be too far from a restroom no matter where you are in the home. Finally, as the end unit, you can take the excitement outdoors. The treed yard extends to the side of the home. There is also a tot lot directly across the street from the home. Take your tour and fall in love TODAY!
Location
State MD
County Charles
Zoning CMR
Interior
Hot Water Natural Gas
Cooling Central A/C
Flooring Luxury Vinyl Plank, Carpet
Heat Source Natural Gas
Exterior
Parking Features Garage - Front Entry, Garage Door Opener
Garage Spaces 4.0
Water Access N
Accessibility None
Attached Garage 2
Total Parking Spaces 4
Garage Y
Building
Story 3
Sewer Public Sewer
Water Public
Architectural Style Colonial
Level or Stories 3
Additional Building Above Grade, Below Grade
New Construction N
Schools
Elementary Schools J. C. Parks
Middle Schools Matthew Henson
High Schools Henry E. Lackey
School District Charles County Public Schools
Others
Pets Allowed Y
Senior Community No
Tax ID 0907084900
Ownership Fee Simple
SqFt Source Assessor
Acceptable Financing Cash, Conventional, FHA, USDA, VA
Listing Terms Cash, Conventional, FHA, USDA, VA
Financing Cash,Conventional,FHA,USDA,VA
Special Listing Condition Standard
Pets Allowed No Pet Restrictions
Read Less Info
Want to know what your home might be worth? Contact us for a FREE valuation!

Our team is ready to help you sell your home for the highest possible price ASAP

Bought with Jamal L Daniels • Keller Williams Preferred Properties
GET MORE INFORMATION
Licensed Real Estate Broker







