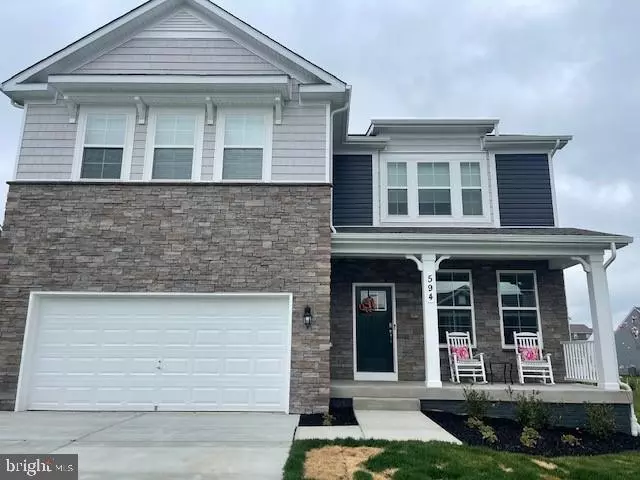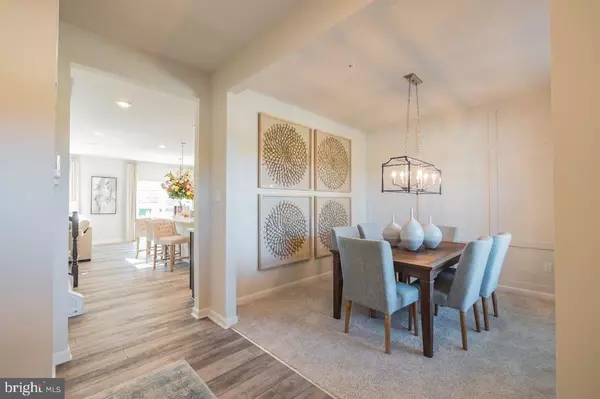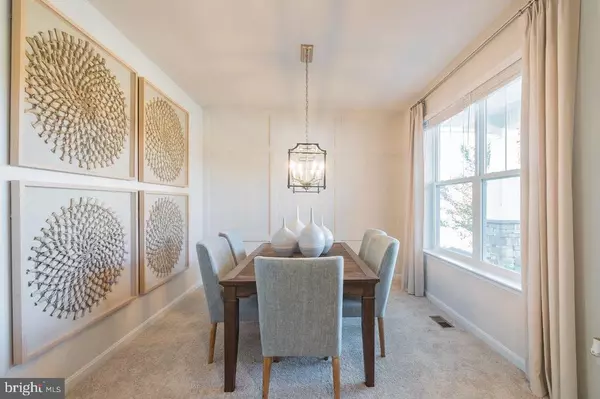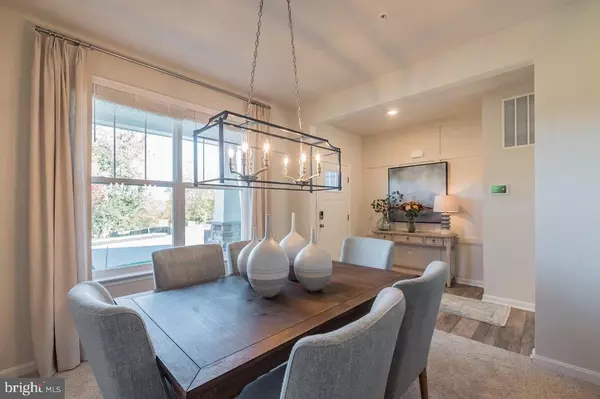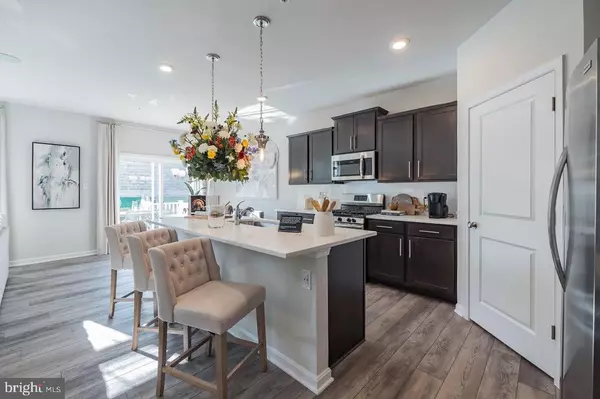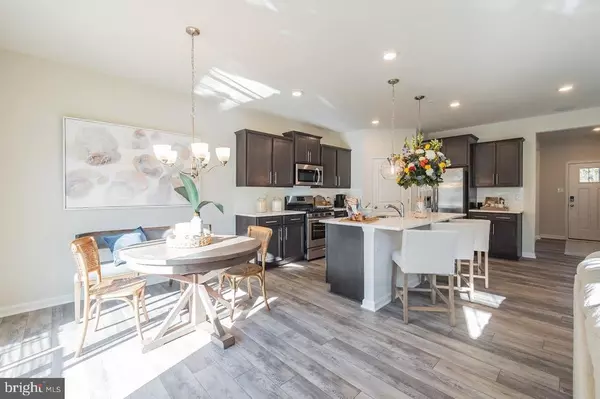$586,785
$586,785
For more information regarding the value of a property, please contact us for a free consultation.
5 Beds
3 Baths
3,117 SqFt
SOLD DATE : 05/06/2021
Key Details
Sold Price $586,785
Property Type Single Family Home
Sub Type Detached
Listing Status Sold
Purchase Type For Sale
Square Footage 3,117 sqft
Price per Sqft $188
Subdivision None Available
MLS Listing ID MDFR281976
Sold Date 05/06/21
Style Craftsman,Traditional
Bedrooms 5
Full Baths 3
HOA Fees $63/mo
HOA Y/N Y
Abv Grd Liv Area 3,117
Originating Board BRIGHT
Year Built 2021
Tax Year 2020
Lot Size 6,104 Sqft
Acres 0.14
Property Description
The Most Desirable Floorplan, The Most Desirable Community. The Hadley floorplan is our most popular single-family home and this home features our extremely desirable open loft on the second floor. Perfect for a kids playroom or family lounge, this sought after option is a show stopper. In addition to the upstairs loft, the owners suite doubles as an adult oasis, a perfect place to relax. The on-suite bathrooms features an oversized shower with separate soaking tub and large walk-in closet. Three more spacious bedrooms round out the second level, both showcasing walk-in closets. Downstairs, is an open and inviting gourmet kitchen and family room that screams entertainment. The gourmet kitchen is accentuated with stainless steel appliances, a built-in wall oven and microwave, quartz countertops, and a trendy subway tile backsplash. A separate formal dining room and main level guest bedroom and full bath complete the main floor. A short trip to the basement opens to a finished rec room, perfect for your entertainment needs; whether it is watching a football game with your friends, or creating a theatre themed movie room, you have the space and options to make it your dream man cave or she shed. *Photos for viewing purposes only and not of actual home*
Location
State MD
County Frederick
Zoning RESIDENTIAL
Rooms
Other Rooms Dining Room, Primary Bedroom, Bedroom 2, Bedroom 3, Bedroom 4, Kitchen, Family Room, Foyer, Laundry, Recreation Room, Bathroom 1, Bathroom 2, Primary Bathroom
Basement Full
Main Level Bedrooms 1
Interior
Hot Water Natural Gas
Heating Central
Cooling Central A/C
Heat Source Natural Gas
Exterior
Parking Features Garage - Front Entry
Garage Spaces 2.0
Water Access N
Roof Type Architectural Shingle
Accessibility None
Attached Garage 2
Total Parking Spaces 2
Garage Y
Building
Story 3
Sewer Public Sewer
Water Public
Architectural Style Craftsman, Traditional
Level or Stories 3
Additional Building Above Grade
New Construction Y
Schools
Elementary Schools Oakdale
Middle Schools Oakdale
High Schools Oakdale
School District Frederick County Public Schools
Others
Pets Allowed Y
Senior Community No
Tax ID NO TAX RECORD
Ownership Fee Simple
SqFt Source Estimated
Acceptable Financing Cash, Conventional, FHA, VA, Contract
Listing Terms Cash, Conventional, FHA, VA, Contract
Financing Cash,Conventional,FHA,VA,Contract
Special Listing Condition Standard
Pets Allowed No Pet Restrictions
Read Less Info
Want to know what your home might be worth? Contact us for a FREE valuation!

Our team is ready to help you sell your home for the highest possible price ASAP

Bought with Jacob A Saltzman • EXP Realty, LLC
GET MORE INFORMATION
Licensed Real Estate Broker


