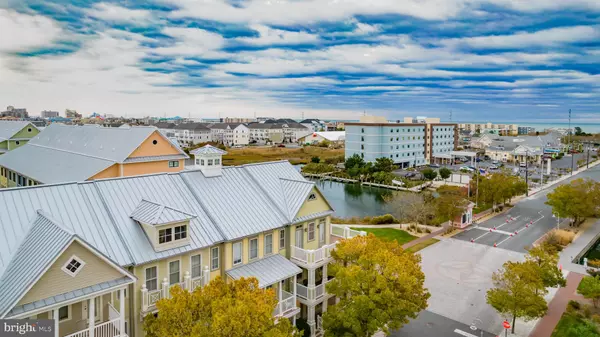$725,000
$709,900
2.1%For more information regarding the value of a property, please contact us for a free consultation.
1 Bath
2,378 SqFt
SOLD DATE : 12/10/2021
Key Details
Sold Price $725,000
Property Type Condo
Sub Type Condo/Co-op
Listing Status Sold
Purchase Type For Sale
Square Footage 2,378 sqft
Price per Sqft $304
Subdivision Sunset Island
MLS Listing ID MDWO2003374
Sold Date 12/10/21
Style Coastal
Half Baths 1
Condo Fees $4,746/ann
HOA Fees $264/ann
HOA Y/N Y
Abv Grd Liv Area 2,378
Originating Board BRIGHT
Year Built 2003
Annual Tax Amount $7,898
Tax Year 2021
Lot Size 1,540 Sqft
Acres 0.04
Property Description
Dear future Sunset Island town home owner, THIS is IT! First chance to own a triple front porch, 4 story, NV Model home! In addition, this is the former model home with some flashy features, including black granite kitchen counter tops, accentuated with stainless steel appliances and complete with a double-oven. Of course the home features 4 full baths and a powder room, plus an outdoor shower. Many new ingredients such as new heating & cooling systems in the past several years plus a new washer & dryer. The views will not disappoint, pick your deck and see the Atlantic Ocean as well as the Assawoman Bay. The home can be used as a wonderful family beach home, sleeping 12 easily, or if you prefer a premium rental capable of earning upwards of $65,000 in gross summertime income. Home is easily accessible to show, schedule your visit today!
Location
State MD
County Worcester
Area Bayside Interior (83)
Zoning RESIDENTIAL
Interior
Interior Features Breakfast Area, Ceiling Fan(s), Dining Area, Floor Plan - Open, Kitchen - Gourmet, Kitchen - Island, Recessed Lighting, Upgraded Countertops, Walk-in Closet(s)
Hot Water Electric
Heating Central
Cooling Ceiling Fan(s), Central A/C
Equipment Built-In Microwave, Dishwasher, Dryer, Icemaker, Oven - Double, Stainless Steel Appliances, Refrigerator, Washer
Furnishings Yes
Appliance Built-In Microwave, Dishwasher, Dryer, Icemaker, Oven - Double, Stainless Steel Appliances, Refrigerator, Washer
Heat Source Electric
Exterior
Exterior Feature Porch(es), Balconies- Multiple
Parking Features Garage - Rear Entry
Garage Spaces 2.0
Water Access N
Accessibility None
Porch Porch(es), Balconies- Multiple
Attached Garage 2
Total Parking Spaces 2
Garage Y
Building
Story 4
Foundation Concrete Perimeter
Sewer Public Sewer
Water Public
Architectural Style Coastal
Level or Stories 4
Additional Building Above Grade
New Construction N
Schools
Elementary Schools Ocean City
Middle Schools Berlin Intermediate School
High Schools Stephen Decatur
School District Worcester County Public Schools
Others
Pets Allowed Y
Senior Community No
Tax ID 10-415071
Ownership Fee Simple
SqFt Source Estimated
Acceptable Financing Cash, Conventional
Listing Terms Cash, Conventional
Financing Cash,Conventional
Special Listing Condition Standard
Pets Allowed Cats OK, Dogs OK
Read Less Info
Want to know what your home might be worth? Contact us for a FREE valuation!

Our team is ready to help you sell your home for the highest possible price ASAP

Bought with RHONDA FRICK • Long & Foster Real Estate, Inc.
GET MORE INFORMATION
Licensed Real Estate Broker







