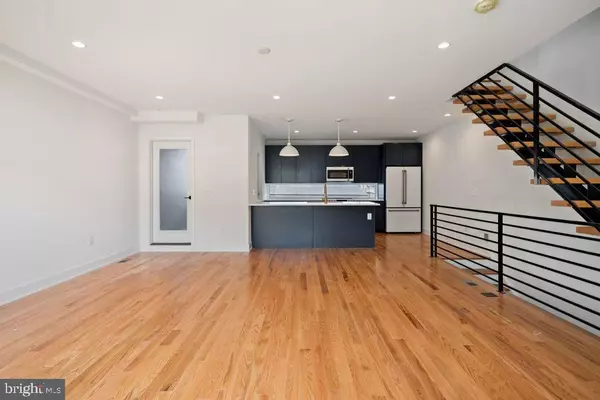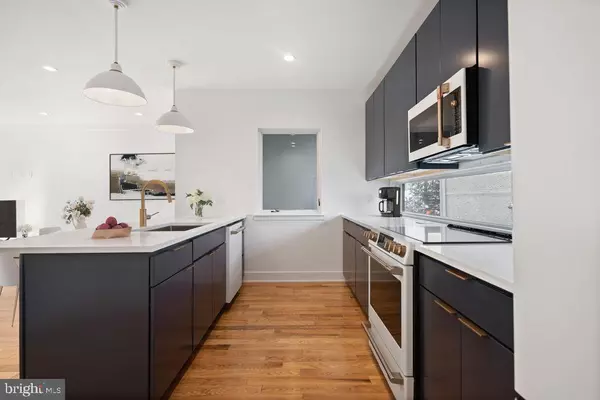$705,691
$699,900
0.8%For more information regarding the value of a property, please contact us for a free consultation.
3 Beds
3 Baths
3,262 SqFt
SOLD DATE : 06/01/2022
Key Details
Sold Price $705,691
Property Type Townhouse
Sub Type Interior Row/Townhouse
Listing Status Sold
Purchase Type For Sale
Square Footage 3,262 sqft
Price per Sqft $216
Subdivision Fishtown
MLS Listing ID PAPH2039012
Sold Date 06/01/22
Style Traditional
Bedrooms 3
Full Baths 2
Half Baths 1
HOA Fees $150/mo
HOA Y/N Y
Abv Grd Liv Area 3,262
Originating Board BRIGHT
Year Built 2021
Annual Tax Amount $1,000
Tax Year 2021
Lot Size 9,756 Sqft
Acres 0.22
Property Description
FINAL UNIT AVAILABLE, last unit of Riverside 8. Unit #4 at Riverside 8. Please view property website and see virtual tour link!! Builder is offering the opportunity to 100% customized finishes in the LAST REMAINING UNIT: countertops, stairs, hardwood flooring, appliances, bathrooms, tile, exterior finishes etc. Welcome to Riverside 8 one of Fishtown's Premier New Construction communities. In this community there are 8 truly unique semi custom homes built by one of Fishtown's favorite developers Red Oak Development. 407 Salmon St is a "B" Floor plan. (Please request floor plans / finishes pamphlet) This plan consists of 3 beds, 2.5 Baths, Oversized 1 Car Garage, Roof deck w/ views of the skyline, Ben Franklin Bridge, Delaware River and Penn Treaty Park. The level of high-end construction and finishes Red Oak is offering at Riverside 8 is unmatched! Just to note some amazing aspects of these homes: Oak Hardwood Floors, Pella Windows, GE Kitchen Appliances, Quartz Countertops, Glass Kitchen Backsplash, Modern Lighting packages, Honeywell Thermostats, Ring Pro Doorbell, 3-4 outdoor spaces for every home and engineered wood framing w/ additional steel support. One of Riverside 8 most notable differences from standard new construction homes is the width of the properties ranging from 20-23.5 feet wide . Fishtown has been named by Forbes "Hottest New Neighborhood" and with this location every owner will have the ability to take advantage of this amazing neighborhood. There are endless activities revolving around this neighborhood, from your front door you are a short walk to Penn Treaty Park with a great walking path along the water, Market/Frankford Line, Girard Avenue, Frankford Avenue with highly acclaimed restaurants, coffee shops and bars such as Johnny Brenda's, Garage, Joes Steaks, Frankford Hall, Fette Sau, Mulherins and Sons, Suraya, Goose Island, Milkcrate, Front Street Caf, La Colombe, City Fitness and so on. This property is also very close I-95 N&S for any buyers who work in NJ or NYC. All homes will come with a 10 year tax abatement and 1 year home warranty. Taxes and HOA Fees are ESTIMATES only. MODEL HOME completed and can easily be toured and is an exact replica of what can be built at 407 Salmon St. Take this opportunity to schedule your showing today and pick a unit that is complete or a unit that can be fully customized, the options are endless!
Location
State PA
County Philadelphia
Area 19125 (19125)
Zoning RSA5
Rooms
Main Level Bedrooms 3
Interior
Interior Features Floor Plan - Open, Kitchen - Eat-In, Recessed Lighting, Walk-in Closet(s), Wet/Dry Bar
Hot Water Electric
Heating Central
Cooling Central A/C
Heat Source Electric
Exterior
Parking Features Additional Storage Area, Covered Parking, Garage - Front Entry, Garage - Rear Entry, Oversized
Garage Spaces 1.0
Water Access N
Accessibility None
Attached Garage 1
Total Parking Spaces 1
Garage Y
Building
Story 3
Foundation Other
Sewer Public Sewer
Water Public
Architectural Style Traditional
Level or Stories 3
Additional Building Above Grade
New Construction Y
Schools
School District The School District Of Philadelphia
Others
Senior Community No
Tax ID NO TAX RECORD
Ownership Fee Simple
SqFt Source Estimated
Special Listing Condition Standard
Read Less Info
Want to know what your home might be worth? Contact us for a FREE valuation!

Our team is ready to help you sell your home for the highest possible price ASAP

Bought with Kathleen Bocchinfuso • Coldwell Banker Hearthside-Doylestown
GET MORE INFORMATION
Licensed Real Estate Broker







