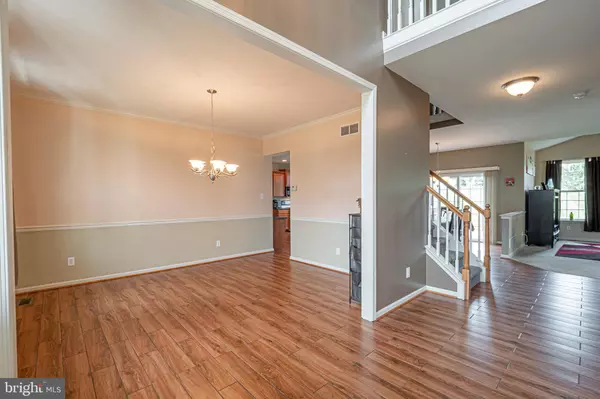$425,000
$400,000
6.3%For more information regarding the value of a property, please contact us for a free consultation.
4 Beds
3 Baths
2,980 SqFt
SOLD DATE : 09/22/2021
Key Details
Sold Price $425,000
Property Type Single Family Home
Sub Type Detached
Listing Status Sold
Purchase Type For Sale
Square Footage 2,980 sqft
Price per Sqft $142
Subdivision Summer Grove
MLS Listing ID PAMC2004188
Sold Date 09/22/21
Style Colonial
Bedrooms 4
Full Baths 2
Half Baths 1
HOA Fees $33/ann
HOA Y/N Y
Abv Grd Liv Area 2,980
Originating Board BRIGHT
Year Built 2007
Annual Tax Amount $8,880
Tax Year 2021
Lot Size 10,275 Sqft
Acres 0.24
Lot Dimensions 80.00 x 0.00
Property Description
Welcome home to 1409 Kummerer Rd in the Pottsgrove School District. This 4 bedroom 2.5 bath is one of the largest floorplans offered in the community, with 2980 Sq Ft. This center hall colonial has a 2-story foyer with a living room and dining room on either side. The main level has 9 ft ceilings and hardwood tile throughout. There's an open concept to this plan with eat-in kitchen and family room space. The family room features a barreled ceiling above a new pellet stove (Dec 2020) and oversized windows. Just off the family room is an office/playroom with double doors. The remainder of the main level includes a powder room, mudroom/laundry room, and access to your 2 car garage. The kitchen features 42" Golden Oak cabinets with crown molding and tons of countertop space. Just off of the kitchen through glass sliding doors can you access the deck which is perfect for outdoor entertaining! The owner's suite on the second level can be accessed through double doors and comes equipped with a huge walk-in closet and a private ensuite with his and hers cultured marble vanities, soaking tub, and a glass stall shower. Also on the second level you will find three large bedrooms, a reading loft area, and a full hall bath with a double sink! The basement is easily finishable with high ceilings and walk up egress. Just minutes from the Upland Square shopping center and with easy access to both route 100 and 422. This home is the opportunity you have been waiting for, you do not want to miss it!
Location
State PA
County Montgomery
Area Upper Pottsgrove Twp (10660)
Zoning RESIDENTIAL
Rooms
Other Rooms Living Room, Dining Room, Primary Bedroom, Bedroom 2, Bedroom 3, Bedroom 4, Kitchen, Family Room, Laundry
Basement Full
Interior
Hot Water Propane
Heating Forced Air
Cooling Central A/C
Fireplaces Number 1
Fireplaces Type Wood
Fireplace Y
Heat Source Propane - Leased
Laundry Main Floor
Exterior
Parking Features Built In, Garage - Front Entry
Garage Spaces 2.0
Water Access N
Accessibility None
Attached Garage 2
Total Parking Spaces 2
Garage Y
Building
Story 2
Sewer Public Sewer
Water Public
Architectural Style Colonial
Level or Stories 2
Additional Building Above Grade, Below Grade
New Construction N
Schools
School District Pottsgrove
Others
HOA Fee Include Common Area Maintenance
Senior Community No
Tax ID 60-00-00130-309
Ownership Fee Simple
SqFt Source Assessor
Special Listing Condition Standard
Read Less Info
Want to know what your home might be worth? Contact us for a FREE valuation!

Our team is ready to help you sell your home for the highest possible price ASAP

Bought with Mary Ann Alig • BHHS Fox & Roach - Harleysville
GET MORE INFORMATION
Licensed Real Estate Broker







