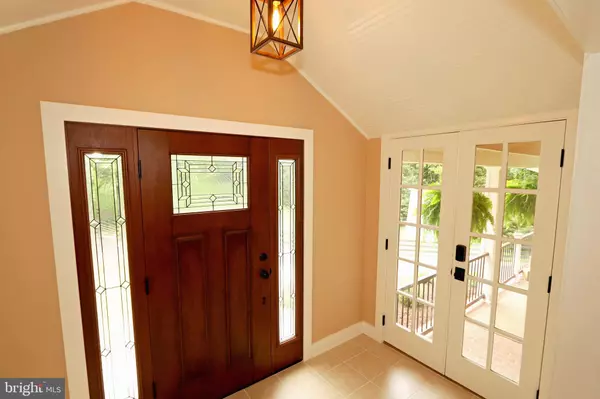$849,000
$849,000
For more information regarding the value of a property, please contact us for a free consultation.
4 Beds
3 Baths
2,800 SqFt
SOLD DATE : 09/15/2022
Key Details
Sold Price $849,000
Property Type Single Family Home
Sub Type Detached
Listing Status Sold
Purchase Type For Sale
Square Footage 2,800 sqft
Price per Sqft $303
Subdivision Beckley Estates
MLS Listing ID MDHR2014342
Sold Date 09/15/22
Style Colonial,Farmhouse/National Folk
Bedrooms 4
Full Baths 3
HOA Y/N N
Abv Grd Liv Area 2,800
Originating Board BRIGHT
Year Built 1977
Annual Tax Amount $4,364
Tax Year 2021
Lot Size 3.900 Acres
Acres 3.9
Property Description
Check out the new pictures!!! Beautiful 4 Bedroom Colonial Farmhouse / Farmette . While technically in Monkton, this property is close to the Jarrettsville border! Updated inside and out . Hardwood floors , Wainscoting , designer lighting and more. Gourmet Kitchen with Quartz Countertops , all new upgrade appliances, Copper Farm sink and custom Copper Range hood . Large family room with Stone Fireplace and Cathedral ceiling . Primary bathroom has a designer shower with 2 Quartz seats . Exterior of home has new custom garage doors and openers . There is a new driveway as well . You can bring the horses because there is a 2 stall barn with room for more . Plus fencing . If you want to entertain family and friends this is the pool for you ! It's heated and has lighting for night parties too . This home has a lot to offer , so make an appointment an see for yourself !
Location
State MD
County Harford
Zoning AG
Rooms
Basement Connecting Stairway, Garage Access, Heated, Interior Access, Poured Concrete, Sump Pump, Unfinished, Other
Main Level Bedrooms 1
Interior
Interior Features Attic, Built-Ins, Butlers Pantry, Carpet, Ceiling Fan(s), Combination Kitchen/Dining, Crown Moldings, Dining Area, Family Room Off Kitchen, Floor Plan - Open, Formal/Separate Dining Room, Kitchen - Country, Kitchen - Gourmet, Kitchen - Island, Pantry, Primary Bath(s), Recessed Lighting, Bathroom - Stall Shower, Wainscotting, Water Treat System, Wood Floors
Hot Water Natural Gas
Heating Central, Forced Air, Heat Pump - Electric BackUp, Heat Pump - Oil BackUp
Cooling Central A/C, Ceiling Fan(s), Heat Pump(s), Programmable Thermostat, Zoned
Fireplaces Number 2
Equipment Built-In Microwave, Built-In Range, Cooktop, Dishwasher, Energy Efficient Appliances, Exhaust Fan, Icemaker, Indoor Grill, Microwave, Oven - Double, Oven - Self Cleaning, Oven - Wall, Range Hood, Refrigerator, Six Burner Stove, Stainless Steel Appliances, Water Conditioner - Owned, Water Heater
Fireplace Y
Appliance Built-In Microwave, Built-In Range, Cooktop, Dishwasher, Energy Efficient Appliances, Exhaust Fan, Icemaker, Indoor Grill, Microwave, Oven - Double, Oven - Self Cleaning, Oven - Wall, Range Hood, Refrigerator, Six Burner Stove, Stainless Steel Appliances, Water Conditioner - Owned, Water Heater
Heat Source Electric, Oil, Wood, Propane - Owned
Exterior
Parking Features Garage - Side Entry, Garage Door Opener, Inside Access, Oversized
Garage Spaces 2.0
Water Access N
Accessibility None
Attached Garage 2
Total Parking Spaces 2
Garage Y
Building
Story 2
Foundation Slab
Sewer Approved System
Water Well
Architectural Style Colonial, Farmhouse/National Folk
Level or Stories 2
Additional Building Above Grade, Below Grade
New Construction N
Schools
Elementary Schools Jarrettsville
Middle Schools North Harford
High Schools North Harford
School District Harford County Public Schools
Others
Senior Community No
Tax ID 1304000706
Ownership Fee Simple
SqFt Source Assessor
Special Listing Condition Standard
Read Less Info
Want to know what your home might be worth? Contact us for a FREE valuation!

Our team is ready to help you sell your home for the highest possible price ASAP

Bought with Joseph Matthew Zimmerman • Compass
GET MORE INFORMATION
Licensed Real Estate Broker







