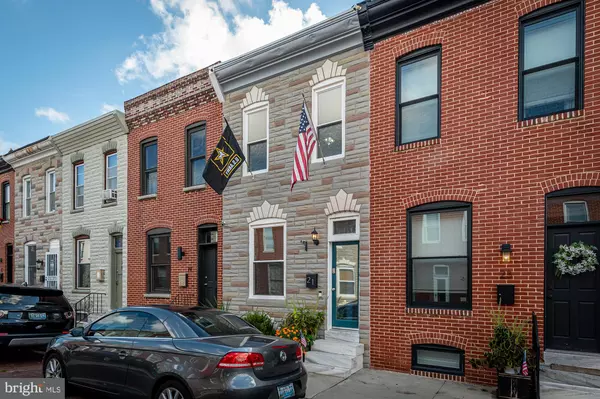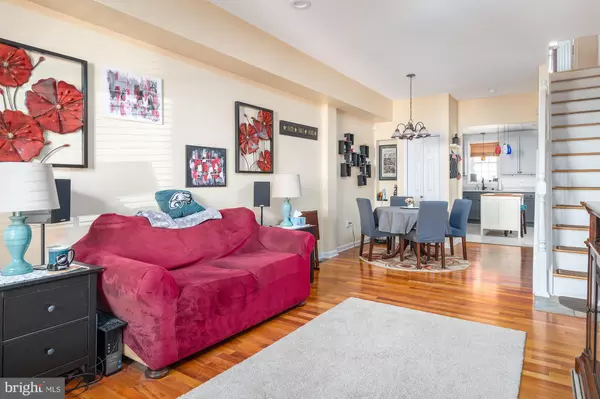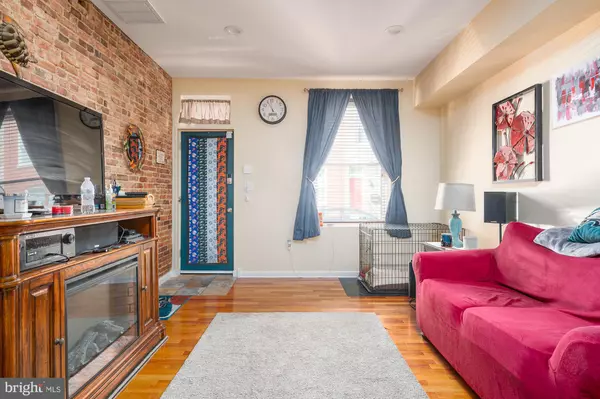$290,000
$285,000
1.8%For more information regarding the value of a property, please contact us for a free consultation.
2 Beds
2 Baths
1,362 SqFt
SOLD DATE : 10/25/2021
Key Details
Sold Price $290,000
Property Type Townhouse
Sub Type Interior Row/Townhouse
Listing Status Sold
Purchase Type For Sale
Square Footage 1,362 sqft
Price per Sqft $212
Subdivision Patterson Park
MLS Listing ID MDBA2013024
Sold Date 10/25/21
Style Federal
Bedrooms 2
Full Baths 2
HOA Y/N N
Abv Grd Liv Area 1,092
Originating Board BRIGHT
Year Built 1904
Annual Tax Amount $3,683
Tax Year 2021
Lot Size 866 Sqft
Acres 0.02
Property Description
FROM TOP TO BOTTOM THIS HOME SPARKLES. As you enter this home you can immediately tell that it has been loved, and the owner has paid great attention to details to merge new amenities with the original character of the home. Absolutely stunning two-bedroom two-bathroom home just minutes from all Baltimore has to offer! This home features gleaming Brazilian hardwoods throughout the house, an updated kitchen with a center island, cabinetry, quartz countertops, and black stainless-steel appliances. Outside living includes a parking pad with a 6 ft security gate, a rooftop deck (with Bluetooth speakers, led lights, and ceiling fan), 2nd story deck is built to hold a hot tub (water goes to all levels). This home also has a new rubber roof, a 50-gallon gas water heater, and a 2.5 AC/Heat Pump. Enjoy the convenience To Patterson Park (just walking distance away), Canton, Fells Point, Hopkins, Downtown Baltimore and so much more! A Must See! The seller is not holding offers, so bring your best!
Location
State MD
County Baltimore City
Zoning R-8
Rooms
Basement Partially Finished
Interior
Interior Features Wood Floors, Dining Area, Upgraded Countertops, Other, Floor Plan - Traditional
Hot Water Natural Gas
Heating Forced Air
Cooling Central A/C
Equipment Dishwasher, Dryer, Oven/Range - Gas, Refrigerator, Stainless Steel Appliances, Washer, Built-In Microwave
Appliance Dishwasher, Dryer, Oven/Range - Gas, Refrigerator, Stainless Steel Appliances, Washer, Built-In Microwave
Heat Source Natural Gas
Laundry Basement, Dryer In Unit, Washer In Unit
Exterior
Exterior Feature Deck(s), Roof, Terrace, Balcony
Garage Spaces 1.0
Water Access N
View City
Accessibility None
Porch Deck(s), Roof, Terrace, Balcony
Total Parking Spaces 1
Garage N
Building
Story 2
Foundation Other
Sewer Public Sewer
Water Public
Architectural Style Federal
Level or Stories 2
Additional Building Above Grade, Below Grade
New Construction N
Schools
School District Baltimore City Public Schools
Others
Senior Community No
Tax ID 0301141741 086
Ownership Fee Simple
SqFt Source Estimated
Acceptable Financing Cash, FHA, Conventional, VA
Listing Terms Cash, FHA, Conventional, VA
Financing Cash,FHA,Conventional,VA
Special Listing Condition Standard
Read Less Info
Want to know what your home might be worth? Contact us for a FREE valuation!

Our team is ready to help you sell your home for the highest possible price ASAP

Bought with Adam Taylor • EXP Realty, LLC
GET MORE INFORMATION
Licensed Real Estate Broker







