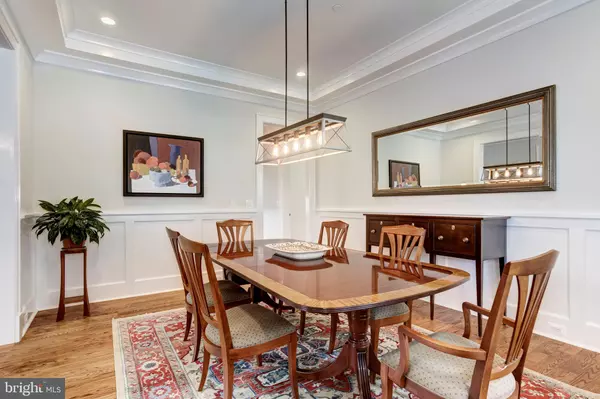$2,640,000
$2,695,000
2.0%For more information regarding the value of a property, please contact us for a free consultation.
6 Beds
7 Baths
7,300 SqFt
SOLD DATE : 06/11/2020
Key Details
Sold Price $2,640,000
Property Type Single Family Home
Sub Type Detached
Listing Status Sold
Purchase Type For Sale
Square Footage 7,300 sqft
Price per Sqft $361
Subdivision Pineview
MLS Listing ID MDMC673826
Sold Date 06/11/20
Style Colonial,Craftsman,Transitional
Bedrooms 6
Full Baths 6
Half Baths 1
HOA Y/N N
Abv Grd Liv Area 5,000
Originating Board BRIGHT
Year Built 2020
Annual Tax Amount $9,601
Tax Year 2020
Lot Size 0.282 Acres
Acres 0.28
Lot Dimensions 82 x 150
Property Description
Finishing touches are being put on a stunning new custom home in one of Bethesda's most sought-after neighborhoods, Pineview. The 12,000 SF lot is one of the largest in the neighborhood and perfectly flat. More than ample room for a pool! The 7300 SF home features an open floor plan with 10-foot ceilings and an abundance of natural light. The highlight of the main level is a gourmet kitchen with Wolf and SubZero appliances and an adjacent catering kitchen. The main level also features an in-law suite with separate entrance, a screened porch with fireplace, and multiple patios. The home is filled with custom millwork and quality details that make the home stand out from the crowd. Walking distance to Whitman, Pyle, Landon and downtown Bethesda. The exterior pictures and floor plans show the actual property and home design, whereas the interior pictures show the high-end features of a similar home. Open House is tentatively planned for May 16, 2020.
Location
State MD
County Montgomery
Zoning R90
Rooms
Basement Fully Finished
Main Level Bedrooms 1
Interior
Interior Features 2nd Kitchen, Bar, Breakfast Area, Built-Ins, Butlers Pantry, Chair Railings, Crown Moldings, Dining Area, Entry Level Bedroom, Family Room Off Kitchen, Floor Plan - Open, Formal/Separate Dining Room, Kitchen - Gourmet, Recessed Lighting, Sprinkler System, Upgraded Countertops, Wine Storage
Hot Water Natural Gas, 60+ Gallon Tank
Heating Forced Air
Cooling Central A/C
Flooring Hardwood, Tile/Brick
Fireplaces Number 2
Fireplace Y
Heat Source Natural Gas
Laundry Main Floor, Upper Floor
Exterior
Exterior Feature Deck(s), Patio(s), Porch(es), Screened
Parking Features Garage - Front Entry
Garage Spaces 2.0
Water Access N
Accessibility None
Porch Deck(s), Patio(s), Porch(es), Screened
Attached Garage 2
Total Parking Spaces 2
Garage Y
Building
Lot Description Level, Landscaping, Private, Premium
Story 2
Sewer Public Sewer
Water Public
Architectural Style Colonial, Craftsman, Transitional
Level or Stories 2
Additional Building Above Grade, Below Grade
New Construction Y
Schools
Elementary Schools Bradley Hills
Middle Schools Thomas W. Pyle
High Schools Walt Whitman
School District Montgomery County Public Schools
Others
Senior Community No
Tax ID 160700647138
Ownership Fee Simple
SqFt Source Estimated
Special Listing Condition Standard
Read Less Info
Want to know what your home might be worth? Contact us for a FREE valuation!

Our team is ready to help you sell your home for the highest possible price ASAP

Bought with Karen K Thibeau • Long & Foster Real Estate, Inc.
GET MORE INFORMATION
Licensed Real Estate Broker







