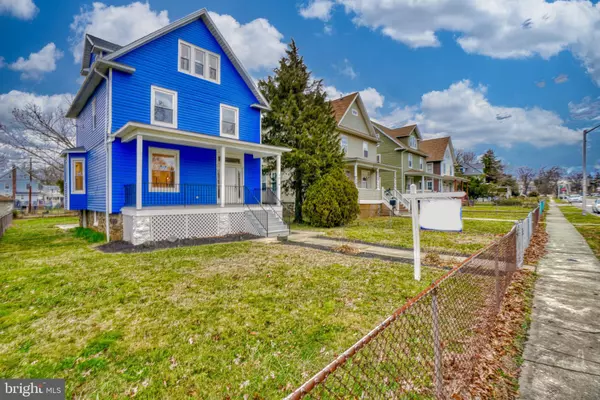$385,000
$379,900
1.3%For more information regarding the value of a property, please contact us for a free consultation.
5 Beds
5 Baths
2,727 SqFt
SOLD DATE : 02/03/2022
Key Details
Sold Price $385,000
Property Type Single Family Home
Sub Type Detached
Listing Status Sold
Purchase Type For Sale
Square Footage 2,727 sqft
Price per Sqft $141
Subdivision Gwynn Oak
MLS Listing ID MDBA550474
Sold Date 02/03/22
Style Colonial
Bedrooms 5
Full Baths 4
Half Baths 1
HOA Y/N N
Abv Grd Liv Area 1,966
Originating Board BRIGHT
Year Built 1927
Annual Tax Amount $3,469
Tax Year 2021
Lot Size 8,625 Sqft
Acres 0.2
Property Description
Move In Ready- Schedule showing today! Property Inspected and Appraised multiple times over 405k. Back on the market, previous buyers fell through, reasons unrelated to property. Welcome to Your BeautiFULL Blue Home in The Howard Park Community. Your impeccable 3 story home occupies over 2700 square feet of living including a fully finished basement. Your spacious front and back, will never leave you short of space to entertain and/or self retreat. Value packed- your home features stainless steel appliances, a chefs kitchen, large upgraded kitchen island, premium cabinets, beautiful accents, upgraded tiles throughout, hardwood flooring, new carpet, new windows, ceramic ejection pump and roof warranty. Notable Home Features: 2 Main/Primary Suites, All New HVAC Systems, Spacious Deck, 1 Balcony off Main Suite, New Roof, 2 Car Parking Pad In Rear, Lots of Natural Lighting, Plenty of Land In Rear To Make It Your Own & More
Location
State MD
County Baltimore City
Zoning R-1
Rooms
Basement Fully Finished
Interior
Interior Features Efficiency, Kitchen - Island, Recessed Lighting, Soaking Tub, Walk-in Closet(s), Window Treatments, Other, Ceiling Fan(s), Floor Plan - Open, Upgraded Countertops
Hot Water Natural Gas
Heating Heat Pump(s)
Cooling Heat Pump(s), Central A/C
Flooring Hardwood
Fireplaces Number 2
Fireplaces Type Electric
Equipment Dishwasher, Disposal, Icemaker, Range Hood, Refrigerator, Stainless Steel Appliances, Oven/Range - Gas, Water Heater - High-Efficiency, Washer, Dryer
Fireplace Y
Window Features Insulated,Transom
Appliance Dishwasher, Disposal, Icemaker, Range Hood, Refrigerator, Stainless Steel Appliances, Oven/Range - Gas, Water Heater - High-Efficiency, Washer, Dryer
Heat Source Electric
Laundry Main Floor
Exterior
Garage Spaces 2.0
Water Access N
Roof Type Shingle
Accessibility 32\"+ wide Doors, 36\"+ wide Halls
Total Parking Spaces 2
Garage N
Building
Story 4
Sewer Public Sewer
Water Public
Architectural Style Colonial
Level or Stories 4
Additional Building Above Grade, Below Grade
Structure Type Tray Ceilings
New Construction N
Schools
School District Baltimore City Public Schools
Others
Pets Allowed Y
Senior Community No
Tax ID 0328028253 026
Ownership Ground Rent
SqFt Source Assessor
Acceptable Financing Cash, Conventional, FHA, USDA, VA
Listing Terms Cash, Conventional, FHA, USDA, VA
Financing Cash,Conventional,FHA,USDA,VA
Special Listing Condition Standard
Pets Allowed No Pet Restrictions
Read Less Info
Want to know what your home might be worth? Contact us for a FREE valuation!

Our team is ready to help you sell your home for the highest possible price ASAP

Bought with Marcus Allen Robinson • Coldwell Banker Realty
GET MORE INFORMATION
Licensed Real Estate Broker







