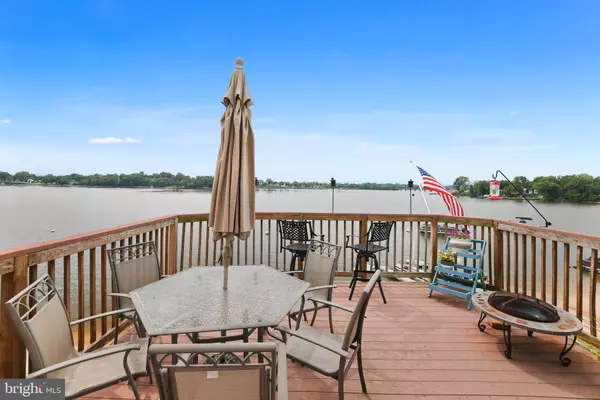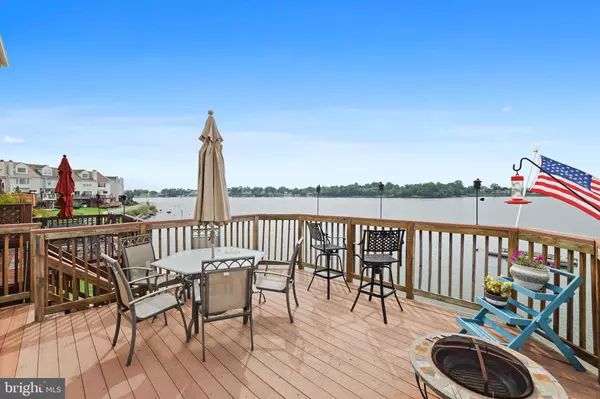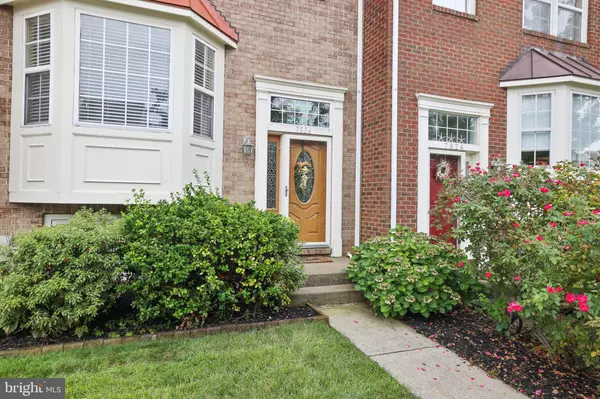$396,000
$375,000
5.6%For more information regarding the value of a property, please contact us for a free consultation.
3 Beds
3 Baths
2,082 SqFt
SOLD DATE : 10/28/2021
Key Details
Sold Price $396,000
Property Type Townhouse
Sub Type Interior Row/Townhouse
Listing Status Sold
Purchase Type For Sale
Square Footage 2,082 sqft
Price per Sqft $190
Subdivision Stoney Beach
MLS Listing ID MDAA2009116
Sold Date 10/28/21
Style Traditional
Bedrooms 3
Full Baths 2
Half Baths 1
HOA Y/N N
Abv Grd Liv Area 1,402
Originating Board BRIGHT
Year Built 1997
Annual Tax Amount $4,509
Tax Year 2021
Lot Size 686 Sqft
Acres 0.02
Property Description
Welcome to this beautiful waterfront townhome in the highly desirable Stoney Beach Community. Step into this 3 bedroom, 2.5 bath homes with incredible water views of Stoney Creek from all 3 levels. The main level has hardwood floors throughout the living and dining rooms as well as both stair cases. The kitchen is on the back of the house overlooking the expansive deck. The upper level boasts 2 large master suites and a laundry closet! The lower level houses the 3rd bedroom and 1/2 bath along with a wood burning fireplace. Upgrades include new roof (2017) new hot water heater (2021) new wall oven (2019) New stairs from the deck and new walkway (2020). Amenities include: beach access steps away from the house, clubhouse, outdoor pool, tennis courts, basketball court, tot lot, boat ramp, boatyard storage, dog park, and walking path. A Must See! This home will not last long!
Location
State MD
County Anne Arundel
Zoning R15
Rooms
Other Rooms Living Room, Dining Room, Primary Bedroom, Bedroom 3, Kitchen, Game Room, Foyer
Basement Connecting Stairway, Outside Entrance, Daylight, Full, English, Fully Finished, Improved, Walkout Level
Interior
Interior Features Attic, Kitchen - Country, Kitchen - Table Space, Dining Area, Window Treatments, Primary Bath(s), Wood Floors, Floor Plan - Open
Hot Water Electric
Heating Heat Pump(s)
Cooling Central A/C
Fireplaces Number 1
Fireplaces Type Equipment, Fireplace - Glass Doors, Heatilator, Mantel(s), Screen
Equipment Cooktop, Dishwasher, Disposal, Dryer, Exhaust Fan, Icemaker, Oven - Self Cleaning, Oven - Wall, Range Hood, Refrigerator, Washer
Fireplace Y
Window Features Bay/Bow,Double Pane,Screens
Appliance Cooktop, Dishwasher, Disposal, Dryer, Exhaust Fan, Icemaker, Oven - Self Cleaning, Oven - Wall, Range Hood, Refrigerator, Washer
Heat Source Electric
Exterior
Exterior Feature Deck(s), Patio(s)
Amenities Available Beach, Common Grounds, Jog/Walk Path, Mooring Area, Pool - Outdoor, Tennis Courts, Water/Lake Privileges, Security, Tot Lots/Playground
Water Access Y
Water Access Desc Canoe/Kayak,Public Access
View Water
Roof Type Asphalt
Accessibility None
Porch Deck(s), Patio(s)
Garage N
Building
Story 3
Foundation Block
Sewer Public Sewer
Water Public
Architectural Style Traditional
Level or Stories 3
Additional Building Above Grade, Below Grade
Structure Type Vaulted Ceilings
New Construction N
Schools
School District Anne Arundel County Public Schools
Others
HOA Fee Include Management,Insurance,Other,Parking Fee,Pool(s),Reserve Funds,Road Maintenance,Snow Removal
Senior Community No
Tax ID 020377190095119
Ownership Fee Simple
SqFt Source Assessor
Special Listing Condition Standard
Read Less Info
Want to know what your home might be worth? Contact us for a FREE valuation!

Our team is ready to help you sell your home for the highest possible price ASAP

Bought with Phillippe Gerdes • Long & Foster Real Estate, Inc.
GET MORE INFORMATION
Licensed Real Estate Broker







