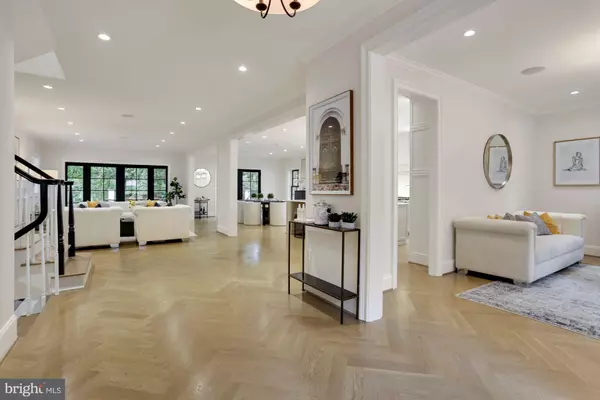$2,875,000
$2,875,000
For more information regarding the value of a property, please contact us for a free consultation.
5 Beds
5 Baths
5,345 SqFt
SOLD DATE : 11/19/2021
Key Details
Sold Price $2,875,000
Property Type Single Family Home
Sub Type Detached
Listing Status Sold
Purchase Type For Sale
Square Footage 5,345 sqft
Price per Sqft $537
Subdivision Forest Hills
MLS Listing ID DCDC2003396
Sold Date 11/19/21
Style Transitional,Contemporary,Split Level
Bedrooms 5
Full Baths 4
Half Baths 1
HOA Y/N N
Abv Grd Liv Area 5,345
Originating Board BRIGHT
Year Built 1957
Annual Tax Amount $12,378
Tax Year 2020
Lot Size 8,901 Sqft
Acres 0.2
Property Description
Nestled in lot in sought after Forest Hills neighborhood of NW, DC, is comprised of 5 bedrooms, gym, 4.5 baths, over 5,300 sq. ft of living space with an open and defined floor plan perfect for everyday living to full scale entertaining. Clad with transitional elements and design, this home lives a timeless elegance suitable for the most discernible buyers.
Once inside, you are welcomed with gleaming white oak herringbone floors and tons of natural light from the numerous Jeld Wen windows. The natural hardwoods compliment the neutral toned custom cabinetry throughout the kitchen. Designed for the master chef in mind, the kitchen is fully equipped with top of the line Jenn Air RISE Series appliances, an oversized Borghini gold quartz 10 island with bar seating, as well as Kohler Artifacts fixtures and designer backsplash. The kitchen's crisp lines seamlessly flow into the bright and large dining room as well as the family room complimented by one of two gas fireplaces.
Dual French doors open to a private expansive composite deck as one of two outdoor living spaces. The home offers a luxurious Owners suite to include a spa-like, lush bath that opens to an expansive custom milled walk-in closet with hidden door opening to an additional loft space office and laundry room. No details were overlooked as the home offers a private guest suite with WALK IN ACSESS and full bath, as well as a personal home gym with a separate side entrance and laundry room.
Further enhancing this homes desirability, the basement level lends itself to an array of activities being fully finished with walkout access to a palatial 3 Season Room adorned with brushed marble tile overlooking the lush trees fenced in spacious backyard. The alluring park views and privacy are only emphasized with the homes location being nestled on a quiet and private street with the convenience of being in close proximity to the White House, Soapstone Valley, Rock Creek Park, and the vibrancy of downtown DC. Quick access to Connecticut Ave, Wisconsin Ave, and Beach Drive, and blocks away to both Van Ness Metro and Cleveland Park Metro.
Location
State DC
County Washington
Zoning R8
Rooms
Basement Daylight, Full, Fully Finished, Heated, Improved, Outside Entrance, Rear Entrance, Side Entrance, Walkout Level, Windows
Interior
Interior Features Combination Kitchen/Dining, Crown Moldings, Dining Area, Entry Level Bedroom, Floor Plan - Open, Kitchen - Gourmet, Kitchen - Island, Recessed Lighting, Soaking Tub, Upgraded Countertops, Walk-in Closet(s), Wood Floors
Hot Water Natural Gas
Heating Zoned
Cooling Central A/C
Flooring Hardwood
Fireplaces Number 2
Equipment Built-In Microwave, Built-In Range, Dishwasher, Disposal, Dryer, Dryer - Electric, Dryer - Front Loading, Energy Efficient Appliances, ENERGY STAR Clothes Washer, ENERGY STAR Dishwasher, ENERGY STAR Refrigerator, Microwave, Oven/Range - Gas, Range Hood, Refrigerator, Six Burner Stove, Stainless Steel Appliances, Washer/Dryer Stacked, Washer - Front Loading, Washer, Water Heater, Water Heater - High-Efficiency
Appliance Built-In Microwave, Built-In Range, Dishwasher, Disposal, Dryer, Dryer - Electric, Dryer - Front Loading, Energy Efficient Appliances, ENERGY STAR Clothes Washer, ENERGY STAR Dishwasher, ENERGY STAR Refrigerator, Microwave, Oven/Range - Gas, Range Hood, Refrigerator, Six Burner Stove, Stainless Steel Appliances, Washer/Dryer Stacked, Washer - Front Loading, Washer, Water Heater, Water Heater - High-Efficiency
Heat Source Natural Gas, Electric
Exterior
Parking Features Garage - Front Entry, Inside Access
Garage Spaces 4.0
Water Access N
View Trees/Woods
Accessibility None
Attached Garage 2
Total Parking Spaces 4
Garage Y
Building
Story 5
Foundation Concrete Perimeter, Permanent, Slab
Sewer Public Sewer
Water Public
Architectural Style Transitional, Contemporary, Split Level
Level or Stories 5
Additional Building Above Grade, Below Grade
Structure Type 9'+ Ceilings
New Construction N
Schools
Elementary Schools Murch
Middle Schools Deal
High Schools Jackson-Reed
School District District Of Columbia Public Schools
Others
Senior Community No
Tax ID 2272//0017
Ownership Fee Simple
SqFt Source Assessor
Acceptable Financing Negotiable
Listing Terms Negotiable
Financing Negotiable
Special Listing Condition Standard
Read Less Info
Want to know what your home might be worth? Contact us for a FREE valuation!

Our team is ready to help you sell your home for the highest possible price ASAP

Bought with Non Member • Non Subscribing Office
GET MORE INFORMATION
Licensed Real Estate Broker







