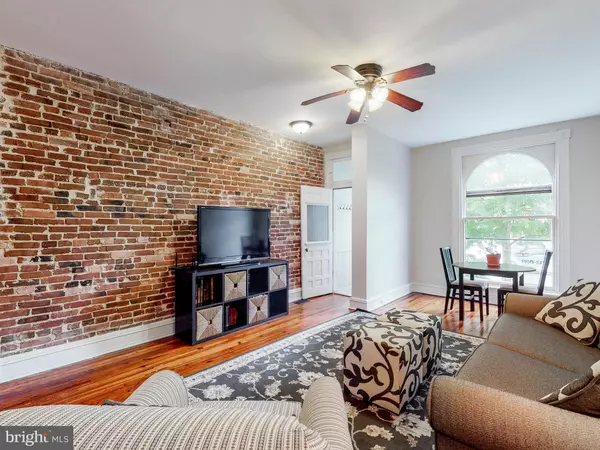$315,000
$315,000
For more information regarding the value of a property, please contact us for a free consultation.
3 Beds
2 Baths
1,344 SqFt
SOLD DATE : 07/15/2022
Key Details
Sold Price $315,000
Property Type Townhouse
Sub Type Interior Row/Townhouse
Listing Status Sold
Purchase Type For Sale
Square Footage 1,344 sqft
Price per Sqft $234
Subdivision Highlandtown
MLS Listing ID MDBA2046408
Sold Date 07/15/22
Style Traditional
Bedrooms 3
Full Baths 2
HOA Y/N N
Abv Grd Liv Area 1,344
Originating Board BRIGHT
Year Built 1900
Annual Tax Amount $4,784
Tax Year 2021
Lot Size 1,306 Sqft
Acres 0.03
Property Description
Nestled on an extra wide tree-lined street and located only 2 blocks from the beautiful 133 acres of Patterson Park you will find this absolutely charming home. The current owners have meticulously improved and cared for this home. One of the most impressive improvements is the gorgeous Gourmet Kitchen installed in 2018. The Kitchen features a luxurious Thermador 6 Burner Cooktop with Range Hood, Stainless Steel KitchenAid Double Wall Ovens, Stainless Steel Frigidaire side-by-side Refrigerator; new Dishwasher (2020); Custom Wood Cabinets Granite Countertops, Tile Floors, Double Sinks, Recessed Lights, and a large Island with seating, a sink & pendant lights. Upstairs is a sizable Primary Bedroom with Hardwood floors, exposed brick, a tray ceiling with fan and a walk-in closet. Also upstairs you'll find 2 more Bedrooms with hardwood floors and a cute full Bathroom with a tub-shower combo that gets flooded with natural light from the skylight. Outside is a lovely fully fenced Patio that is perfect for relaxing or entertaining guests. The basement is large and dry and provides tons of storage and is waiting for your ideas. Additional improvements / upgrades include new HVAC (2021); new Roof Coating (2021); new Paint throughout (2021); Dryer (2018); and new Stairs (2018). Last but not least the owners removed the Ceilings on both levels and removed all the old drywall, wires, pipes, vents, etc. and installed all new insulation, recessed lights, pipes, vents, molding and repointed all the exposed Brick. This truly a special home! Call The McGann Group today to schedule your appointment.
Location
State MD
County Baltimore City
Zoning R-8
Rooms
Other Rooms Living Room, Dining Room, Primary Bedroom, Bedroom 2, Bedroom 3, Kitchen, Basement, Laundry, Bathroom 1, Bathroom 2
Basement Connecting Stairway, Unfinished, Workshop, Windows, Full
Interior
Interior Features Floor Plan - Open, Kitchen - Gourmet, Recessed Lighting, Skylight(s), Upgraded Countertops, Walk-in Closet(s), Wood Floors
Hot Water Natural Gas
Heating Forced Air
Cooling Central A/C
Flooring Hardwood
Equipment Commercial Range, Cooktop, Dishwasher, Icemaker, Microwave, Oven - Double, Oven/Range - Gas, Range Hood, Refrigerator, Six Burner Stove, Stainless Steel Appliances, Washer, Dryer
Fireplace N
Appliance Commercial Range, Cooktop, Dishwasher, Icemaker, Microwave, Oven - Double, Oven/Range - Gas, Range Hood, Refrigerator, Six Burner Stove, Stainless Steel Appliances, Washer, Dryer
Heat Source Natural Gas
Laundry Basement
Exterior
Exterior Feature Patio(s)
Fence Masonry/Stone, Wood
Water Access N
Roof Type Flat,Rubber
Accessibility None
Porch Patio(s)
Garage N
Building
Story 3
Foundation Brick/Mortar
Sewer Public Sewer
Water Public
Architectural Style Traditional
Level or Stories 3
Additional Building Above Grade, Below Grade
New Construction N
Schools
School District Baltimore City Public Schools
Others
Senior Community No
Tax ID 0326136293 010
Ownership Ground Rent
SqFt Source Estimated
Special Listing Condition Standard
Read Less Info
Want to know what your home might be worth? Contact us for a FREE valuation!

Our team is ready to help you sell your home for the highest possible price ASAP

Bought with Meghan Lynn Bailey • AB & Co Realtors, Inc.
GET MORE INFORMATION
Licensed Real Estate Broker







