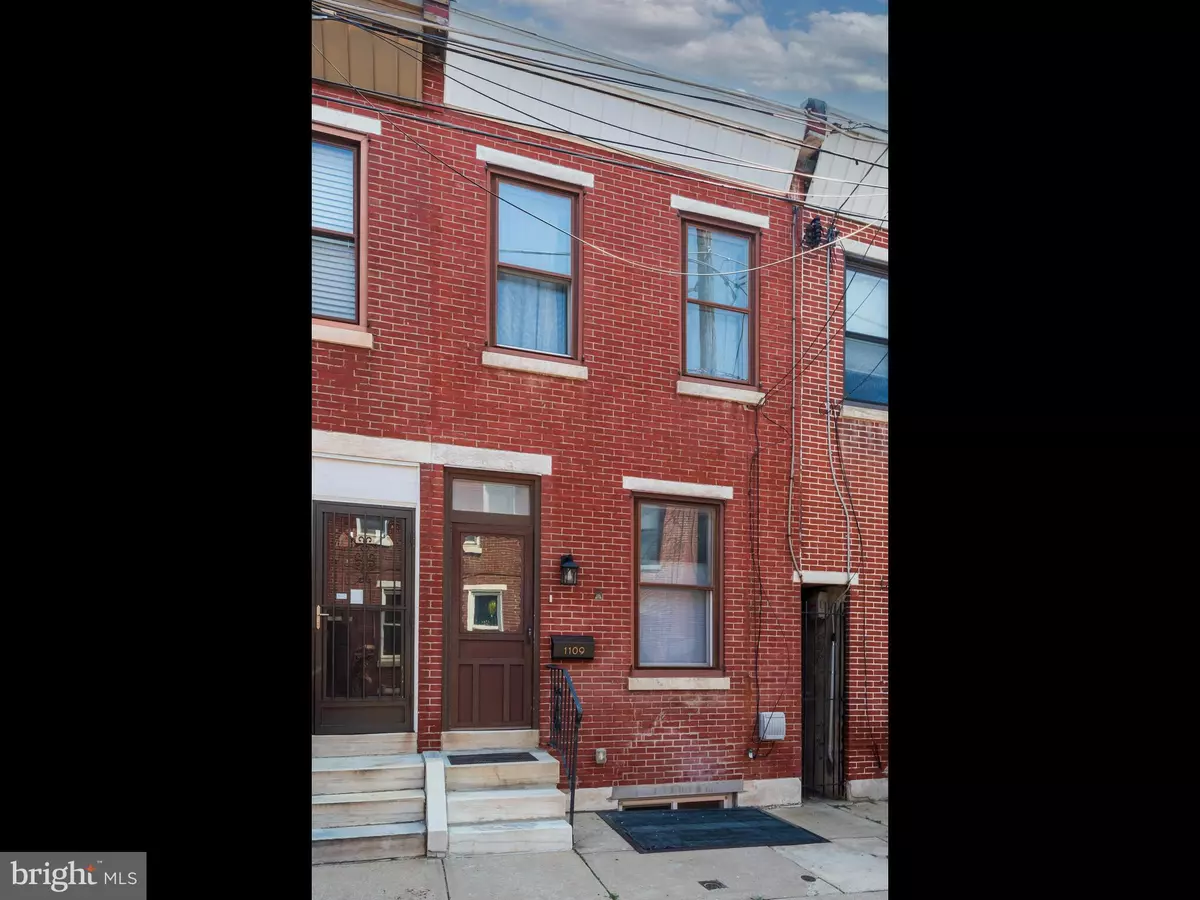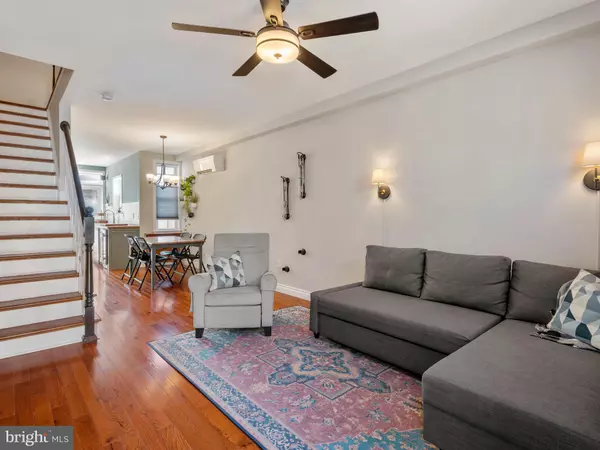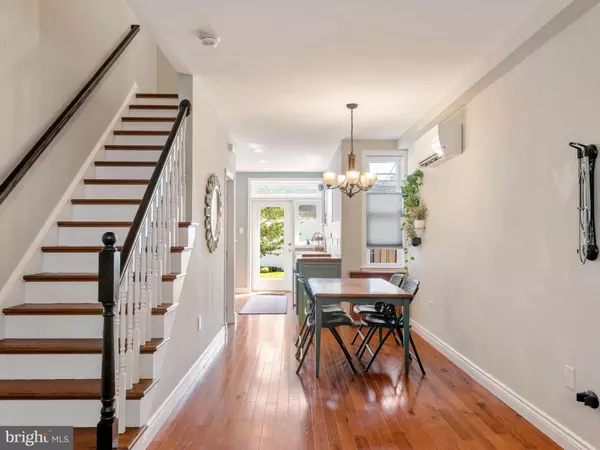$400,000
$400,000
For more information regarding the value of a property, please contact us for a free consultation.
3 Beds
2 Baths
1,092 SqFt
SOLD DATE : 11/02/2022
Key Details
Sold Price $400,000
Property Type Townhouse
Sub Type Interior Row/Townhouse
Listing Status Sold
Purchase Type For Sale
Square Footage 1,092 sqft
Price per Sqft $366
Subdivision Fishtown
MLS Listing ID PAPH2141732
Sold Date 11/02/22
Style Straight Thru
Bedrooms 3
Full Baths 2
HOA Y/N N
Abv Grd Liv Area 862
Originating Board BRIGHT
Year Built 1925
Annual Tax Amount $2,563
Tax Year 2022
Lot Size 705 Sqft
Acres 0.02
Lot Dimensions 13.00 x 52.00
Property Description
Like NEW OPEN CONCEPT home in the Riverside section of Fishtown with a FULL BACK YARD! Want to be in the middle of the hottest neighborhood in Philadelphia, but still want a private back yard with grass, garden, and a swing set? Set on a quiet street, this 3 bed, 2 full bath home with full basement underwent a COMPLETE RENOVATION in 2019 that included structural changes that seamlessly blend modern open concept living with traditional old world charm characteristic of the area. As you enter the front of the home you will be struck by the amount of natural light which fills the space. This was achieved by the relocation of the stairs, removal of walls and addition of windows. The living room flows into the large eating area and then the heart of the home. The NEW KITCHEN includes shaker style cabinetry, butcher block counters, white farmhouse sink, built in beverage center, stainless steel appliances, tile backsplash and full view of the big, beautiful back yard. The entire main level is finished in rich hardwood, which flows throughout the entire home. Ascend the newly constructed stairs to find a spacious hall leading to two large bedrooms, each with a spacious closet. The relocated NEW BATH includes double vanity and white subway tile. The second level also includes a bright & sunny nook, currently used as a nursery, but would make an ideal home office or peloton room! As you move down to the fully finished basement, appreciate the fact that you won't bump your head! That's because nearly 3 feet was excavated from this previously unfinished area to make room for a 3rd bedroom, NEW FULL BATHROOM with white subway tile and laundry area featuring a stackable Miele washer & ventless dryer and laundry sink. In addition, there is also a large STORAGE room and workshop. Attention to detail in the renovation is everywhere – from the cork underlayment beneath the hardwood to eliminate squeaking, to the solid-core doors to reduce noise, space saving pocket doors and motion sensor lighting in the bathrooms, the current owners thought of everything so you can just move in and enjoy! And enjoying the OUTSIDE SPACE is just what you will be doing. One of the only homes in Fishtown with a private and green back yard, it features a garden to grow flowers or veggies, patio, space for a firepit, a playset and shed…and of course plenty of green grass! Additional updates to this home include NEW ENERGY EFFICIENT 4 ZONE HVAC, NEW FLOORING, drywall, paint, trim and insulation throughout the home, in addition to new wiring, plumbing and mechanicals. This home is just a half block off of Girard Avenue, a 10 minute walk to the Market-Frankford Line or Penn Treaty Park. Its just 5 minutes to access I-95, and under 10 minutes to Temple University Hospital Episcopal Campus. It's in the catchment for Adaire Elementary and just a block away from the newly redone Fishtown Rec Center and Pool. In addition, you can walk to shopping and are close to City Gym, restaurants like Suraya, Kraftwork, Lloyd, Interstate, Loco Pez, Philly Style Bagels and Johnny Brenda's. This home offers it all – location, outdoor space, open concept and peace of mind knowing everything about the home is like new. WELCOME HOME!!! Be sure to check out the 3D virtual tour.
Location
State PA
County Philadelphia
Area 19125 (19125)
Zoning RSA5
Direction West
Rooms
Other Rooms Living Room, Dining Room, Primary Bedroom, Bedroom 2, Bedroom 3, Kitchen, Laundry, Office, Storage Room, Bathroom 1, Bathroom 2
Basement Full, Partially Finished
Interior
Interior Features Wood Floors, Upgraded Countertops, Tub Shower, Stall Shower, Recessed Lighting, Kitchen - Table Space, Floor Plan - Open, Built-Ins, Ceiling Fan(s), Dining Area, Kitchen - Galley
Hot Water Electric
Heating Hot Water
Cooling Central A/C, Ductless/Mini-Split
Flooring Hardwood, Ceramic Tile
Equipment Cooktop, Dishwasher, Disposal, Dryer - Electric, Energy Efficient Appliances, Oven - Self Cleaning, Refrigerator, Stainless Steel Appliances, Washer/Dryer Stacked
Fireplace N
Appliance Cooktop, Dishwasher, Disposal, Dryer - Electric, Energy Efficient Appliances, Oven - Self Cleaning, Refrigerator, Stainless Steel Appliances, Washer/Dryer Stacked
Heat Source Electric
Laundry Basement
Exterior
Water Access N
View City
Accessibility None
Garage N
Building
Lot Description Rear Yard
Story 2
Foundation Concrete Perimeter, Stone
Sewer Public Sewer
Water Public
Architectural Style Straight Thru
Level or Stories 2
Additional Building Above Grade, Below Grade
New Construction N
Schools
Elementary Schools Alexander Adaire
Middle Schools Alexander Adaire Elementary School
High Schools Kensington
School District The School District Of Philadelphia
Others
Senior Community No
Tax ID 181184400
Ownership Fee Simple
SqFt Source Assessor
Acceptable Financing Cash, Conventional
Listing Terms Cash, Conventional
Financing Cash,Conventional
Special Listing Condition Standard
Read Less Info
Want to know what your home might be worth? Contact us for a FREE valuation!

Our team is ready to help you sell your home for the highest possible price ASAP

Bought with Ross Weinstein • Compass RE
GET MORE INFORMATION
Licensed Real Estate Broker







