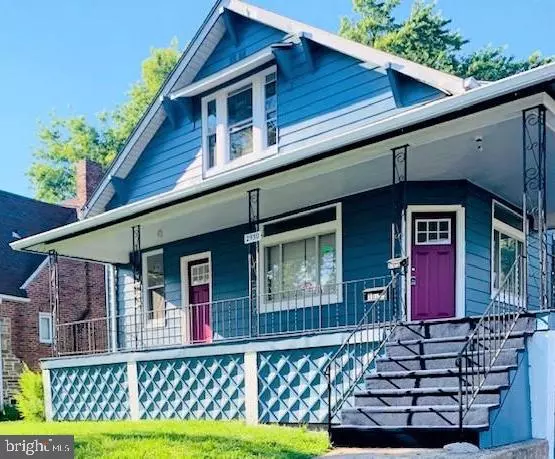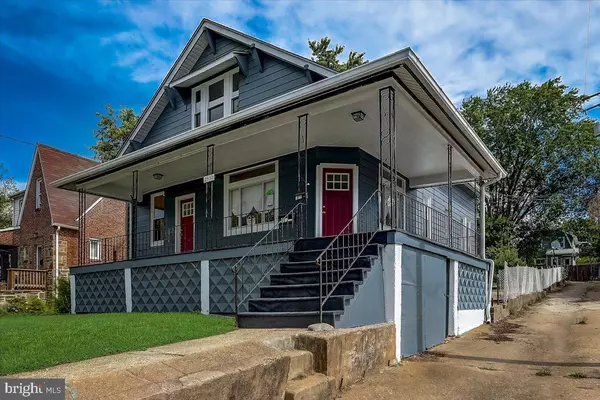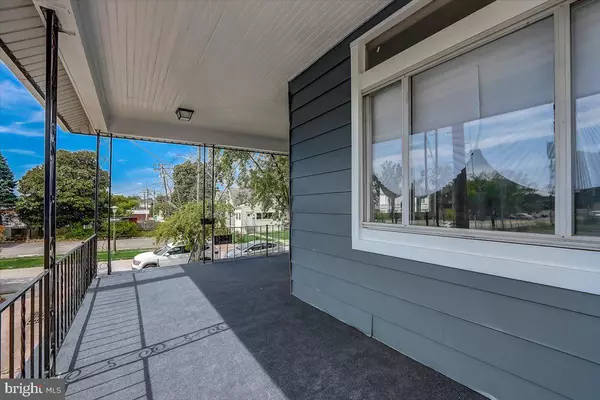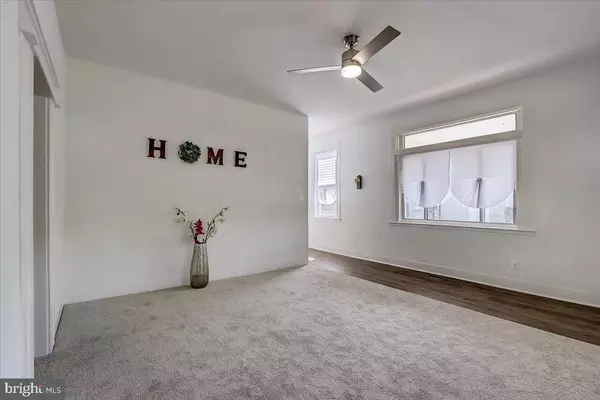$345,000
$350,000
1.4%For more information regarding the value of a property, please contact us for a free consultation.
2,720 SqFt
SOLD DATE : 08/11/2021
Key Details
Sold Price $345,000
Property Type Multi-Family
Sub Type Detached
Listing Status Sold
Purchase Type For Sale
Square Footage 2,720 sqft
Price per Sqft $126
Subdivision Parkville
MLS Listing ID MDBA2001800
Sold Date 08/11/21
Style Cottage
HOA Y/N N
Abv Grd Liv Area 2,680
Originating Board BRIGHT
Year Built 1921
Annual Tax Amount $4,812
Tax Year 2020
Lot Size 8,646 Sqft
Acres 0.2
Property Description
Best and final offers are due Saturday 7/17/21 by 9:00pm!!
This fully renovated multi-family home located in Parkville has two units with separate entries and 10ft ceilings throughout on a large 8,600sqft lot. Unit A totals 1520sqft with 2 bedrooms, plus a large bonus room and 2 full baths. Unit B totals 1200sqft with 2 bedrooms and 1 full bath. This beautiful cottage-style home has had all new windows installed, new beautiful laminate flooring and carpet, gorgeous brand new kitchens with stainless steel appliances, new cabinets and countertops in each unit. The home has a brand new HVAC system in each unit, which are separately metered. Make this multi-family home your next income property with a detached garage with an electric door opener and a driveway. The unfinished basement has over 1000sqft, which can be converted into a third unit with a separate side entrance. Close to Morgan State University. Fair Market Rent for two units combined is approximately $3,000 per month.
Location
State MD
County Baltimore City
Zoning R-3
Rooms
Basement Sump Pump, Side Entrance, Water Proofing System, Windows, Interior Access, Partially Finished
Interior
Interior Features Additional Stairway, 2nd Kitchen, Carpet, Ceiling Fan(s), Upgraded Countertops
Hot Water Natural Gas
Heating Central
Cooling Central A/C
Flooring Carpet, Laminated
Equipment Exhaust Fan, Oven/Range - Gas, Refrigerator, Stainless Steel Appliances, Built-In Microwave, Dual Flush Toilets
Window Features Energy Efficient
Appliance Exhaust Fan, Oven/Range - Gas, Refrigerator, Stainless Steel Appliances, Built-In Microwave, Dual Flush Toilets
Heat Source Electric
Exterior
Exterior Feature Porch(es), Wrap Around
Parking Features Garage Door Opener, Covered Parking
Garage Spaces 2.0
Water Access N
Roof Type Shingle
Accessibility 2+ Access Exits
Porch Porch(es), Wrap Around
Total Parking Spaces 2
Garage Y
Building
Lot Description Corner
Sewer Private Sewer
Water Public
Architectural Style Cottage
Additional Building Above Grade, Below Grade
Structure Type Dry Wall
New Construction N
Schools
School District Baltimore City Public Schools
Others
Tax ID 0327355482 017
Ownership Fee Simple
SqFt Source Assessor
Acceptable Financing Conventional, FHA, VA, Cash
Listing Terms Conventional, FHA, VA, Cash
Financing Conventional,FHA,VA,Cash
Special Listing Condition Standard
Read Less Info
Want to know what your home might be worth? Contact us for a FREE valuation!

Our team is ready to help you sell your home for the highest possible price ASAP

Bought with Nickolaus B Waldner • Keller Williams Realty Centre
GET MORE INFORMATION
Licensed Real Estate Broker







