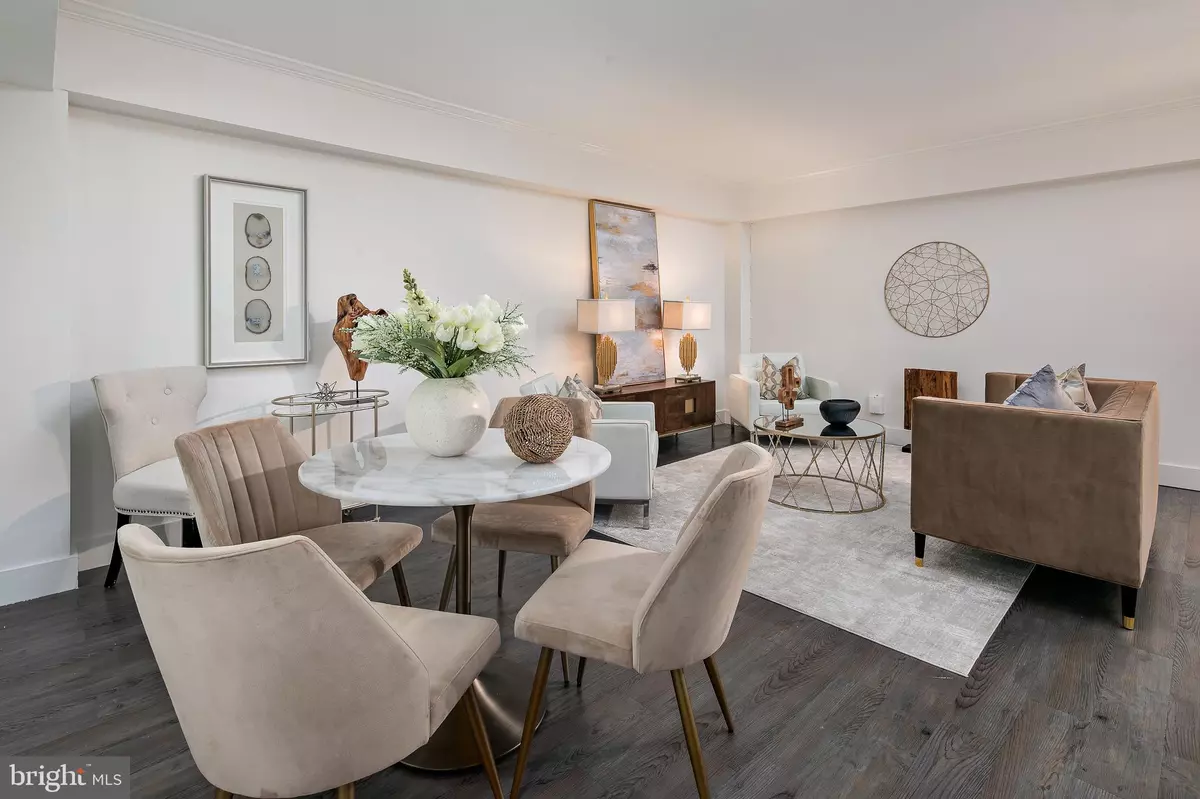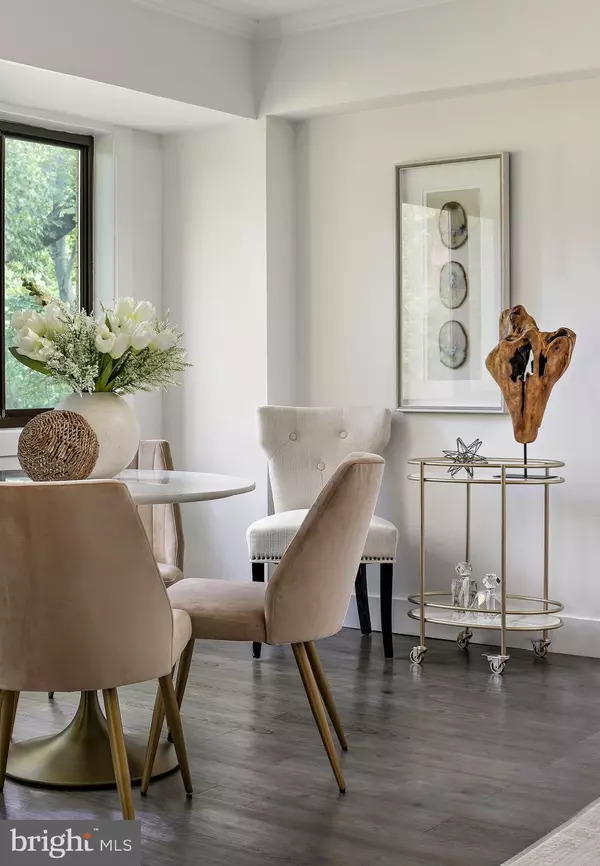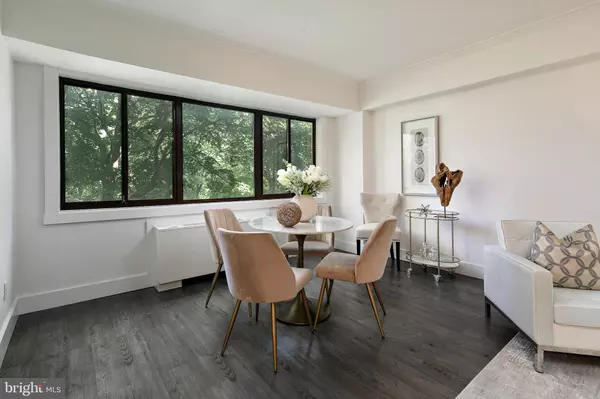$410,000
$419,900
2.4%For more information regarding the value of a property, please contact us for a free consultation.
2 Beds
1 Bath
894 SqFt
SOLD DATE : 02/25/2021
Key Details
Sold Price $410,000
Property Type Condo
Sub Type Condo/Co-op
Listing Status Sold
Purchase Type For Sale
Square Footage 894 sqft
Price per Sqft $458
Subdivision Forest Hills
MLS Listing ID DCDC488170
Sold Date 02/25/21
Style Transitional
Bedrooms 2
Full Baths 1
Condo Fees $933/mo
HOA Y/N N
Abv Grd Liv Area 894
Originating Board BRIGHT
Year Built 1951
Annual Tax Amount $2,008
Tax Year 2020
Property Description
WOW! THIS IS THE ONE YOU'VE BEEN WAITING FOR! Perfect for a relaxed and healthy life and working from home, this gorgeous home is everything city living is made of! Remodeled from top to bottom, this spectacular Upper Northwest Washington D.C. condo. located just one block from Cleveland Park Metro (red line) meets the age-old mantra of location! location! location! More importantly, you don't have to stress about having to make a tough choice between a great location and a gorgeous home!! Wilshire Park has all the distinguishing hallmarks of quality living: the woods, fresh air, and plenty of outdoor and indoor exercise options. Moreover, you'll truly appreciate the unprecedented health and wellbeing amenities the building offers for the unprecedented times we live in. Whether it's the furnished rooftop, the herb garden, the 24/7 Fitness Room, or the caring and attentive front desk staff, these things go a long way to making life a little easier and softer. Grab your morning cup of coffee and head on up to the roof-top terrace for a breath of fresh air or unwind after a long work week with your favorite beverage under the stars, where the panoramic Washington D.C. city views never get old. Entering the unit, you'll feel a sense of peace and wellbeing. It's not just the spaciousness and stillness, it's that you're enveloped in all shades of green and fall colors, as sweeping branches of tall trees touch the windows the entire length of the unit. Leave your shoes, coat, and worries at the door and settle in! A bright and remodeled kitchen, with updated cabinetry, a gorgeous new back-splash, and stainless-steel appliances, is perfect for entertaining. The generously sized, open-plan living area is ideal for hosting those weekend game nights and gourmet dinner parties once we get out of this pandemic; until then you'll appreciate the space and never EVER feel cooped up. The vast master suite is a wonderful space to relax with a good book or retreat for a Netflix binge session. Directly overlooking the lush greenery of Rock Creek Park, it's as serene and tranquil as a meditation retreat, with zero noise other than the birds in the morning. The second bedroom is a conversion from a den/ the den has been used as a second bedroom, decent sized and has a large closet with plenty of shelving. The most important feature of this unit though is in its layout: two large and separate areas connected by a hallway. This affords space and privacy for work-life balance, home offices, and sufficient room for even two people working from home!! Meanwhile, Rock Creek Park's trails are at your doorstep, making a Saturday morning bike/walk/run the perfect start to your weekend! You'll find plenty of shopping, entertainment, and restaurants just around the corner, including Medium Rare, Bindaas, Indique, Cold Stone Creamery, Target, CVS, the Smithsonian National Zoo and so much more! A couple of minutes walk to Cleveland Park Metro, Capital Bike Share, and less than 10 miles to Reagan Airport, makes this location as accessible as it gets! A full-service condominium, a front desk that'll handle all your packages and returns, free Wi-Fi and high-quality coffee in the lobby all day long, are just a few things to love about living at Wilshire Park. Check out the Insta @wilshirepark3701 for more pictures! It's all at your fingertips when you live at 3701 Connecticut Avenue. WELCOME HOME!
Location
State DC
County Washington
Zoning RES
Rooms
Main Level Bedrooms 2
Interior
Interior Features Entry Level Bedroom, Family Room Off Kitchen, Floor Plan - Open, Upgraded Countertops
Hot Water Natural Gas
Heating Forced Air
Cooling Central A/C
Equipment Built-In Microwave, Dishwasher, Disposal, Exhaust Fan, Oven/Range - Gas, Refrigerator, Icemaker
Furnishings No
Fireplace N
Window Features Sliding
Appliance Built-In Microwave, Dishwasher, Disposal, Exhaust Fan, Oven/Range - Gas, Refrigerator, Icemaker
Heat Source Natural Gas
Laundry Common
Exterior
Exterior Feature Roof
Amenities Available Common Grounds, Exercise Room, Extra Storage, Elevator, Laundry Facilities
Water Access N
View Park/Greenbelt, Trees/Woods
Accessibility Other
Porch Roof
Garage N
Building
Story 1
Unit Features Hi-Rise 9+ Floors
Sewer Public Sewer
Water Public
Architectural Style Transitional
Level or Stories 1
Additional Building Above Grade, Below Grade
New Construction N
Schools
Elementary Schools Hearst
Middle Schools Deal Junior High School
High Schools Jackson-Reed
School District District Of Columbia Public Schools
Others
HOA Fee Include Air Conditioning,Electricity,Gas,Heat,Sewer,Snow Removal,Trash,Water,Laundry,Lawn Maintenance,Reserve Funds,Road Maintenance
Senior Community No
Tax ID 2226//2070
Ownership Condominium
Security Features Desk in Lobby,Main Entrance Lock
Horse Property N
Special Listing Condition Standard
Read Less Info
Want to know what your home might be worth? Contact us for a FREE valuation!

Our team is ready to help you sell your home for the highest possible price ASAP

Bought with Margaret B Reagan • Redfin Corp
GET MORE INFORMATION
Licensed Real Estate Broker







