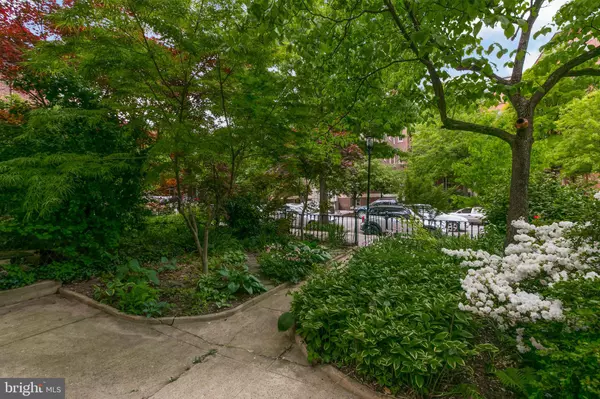$450,000
$450,000
For more information regarding the value of a property, please contact us for a free consultation.
4 Beds
2 Baths
1,920 SqFt
SOLD DATE : 06/28/2021
Key Details
Sold Price $450,000
Property Type Townhouse
Sub Type End of Row/Townhouse
Listing Status Sold
Purchase Type For Sale
Square Footage 1,920 sqft
Price per Sqft $234
Subdivision Bolton Hill Historic District
MLS Listing ID MDBA550690
Sold Date 06/28/21
Style Victorian
Bedrooms 4
Full Baths 2
HOA Y/N N
Abv Grd Liv Area 1,920
Originating Board BRIGHT
Year Built 1850
Annual Tax Amount $7,017
Tax Year 2021
Lot Size 1,742 Sqft
Acres 0.04
Property Description
This charming, bright and sunny semi-detached four bedroom townhome is an urban gardener's delight. The historic wrought iron gate encloses one of the neighborhood's few front yard gardens. The rear privacy fence creates a picture perfect patio courtyard garden that is perfect for entertaining or quiet contemplation. While the gardens will impress, you will also feel the history as soon you walk through the door. The gleaming hardwood floors and exposed brick are paired with contemporary details that today's homeowners crave. The living room still boasts the original hardwood floors, marble mantle and oversized windows. The separate dining room flows nicely into the updated white kitchen with granite countertops and stainless appliances. On the second floor, there is a primary bedroom suite with ample closet space and an en-suite bath with walk in shower. The front bedroom is currently used as a family room/ den and includes built in cabinets for extra storage. The third floor includes two additional bedrooms and a bathroom with clawfoot tub. Don't miss the rear roof deck with treetop views. This home is one of Bolton Hill's hidden gems! Perfect location for DC commuters or others who want quick access to Baltimore's Penn Station for Amtrak, Marc Train or JHU shuttle. Close to MICA, UB, cafes, restaurants, theaters and more.
Location
State MD
County Baltimore City
Zoning R-7
Rooms
Other Rooms Living Room, Dining Room, Primary Bedroom, Bedroom 2, Bedroom 3, Bedroom 4, Kitchen, Basement
Basement Connecting Stairway, Full, Unfinished
Interior
Hot Water Natural Gas
Heating Radiator
Cooling Central A/C
Fireplaces Number 2
Heat Source Natural Gas
Exterior
Water Access N
Accessibility None
Garage N
Building
Story 4
Sewer Public Sewer
Water Public
Architectural Style Victorian
Level or Stories 4
Additional Building Above Grade, Below Grade
New Construction N
Schools
School District Baltimore City Public Schools
Others
Senior Community No
Tax ID 0311030403 022
Ownership Fee Simple
SqFt Source Estimated
Special Listing Condition Standard
Read Less Info
Want to know what your home might be worth? Contact us for a FREE valuation!

Our team is ready to help you sell your home for the highest possible price ASAP

Bought with Christina Giffin • Monument Sotheby's International Realty
GET MORE INFORMATION
Licensed Real Estate Broker







