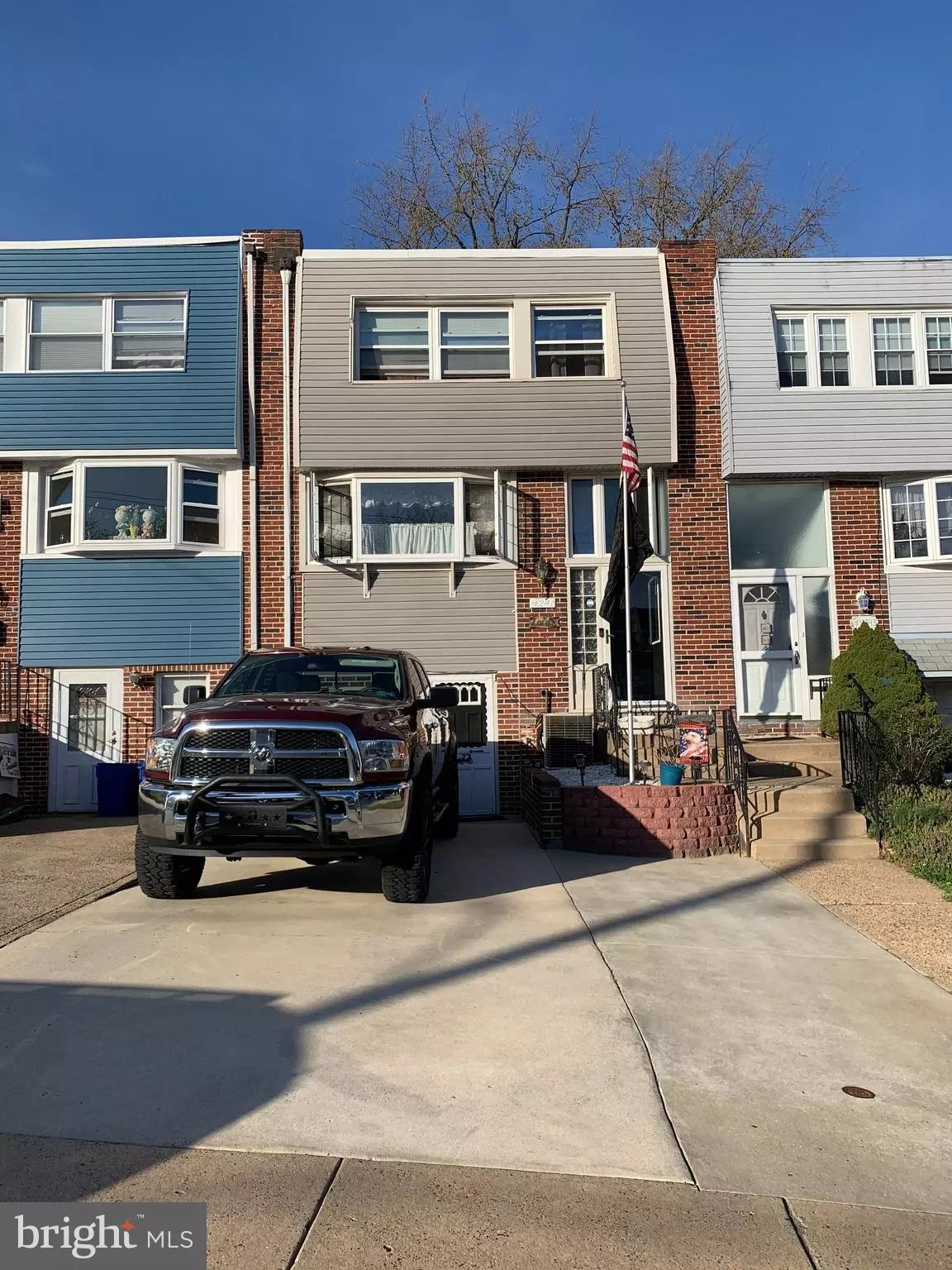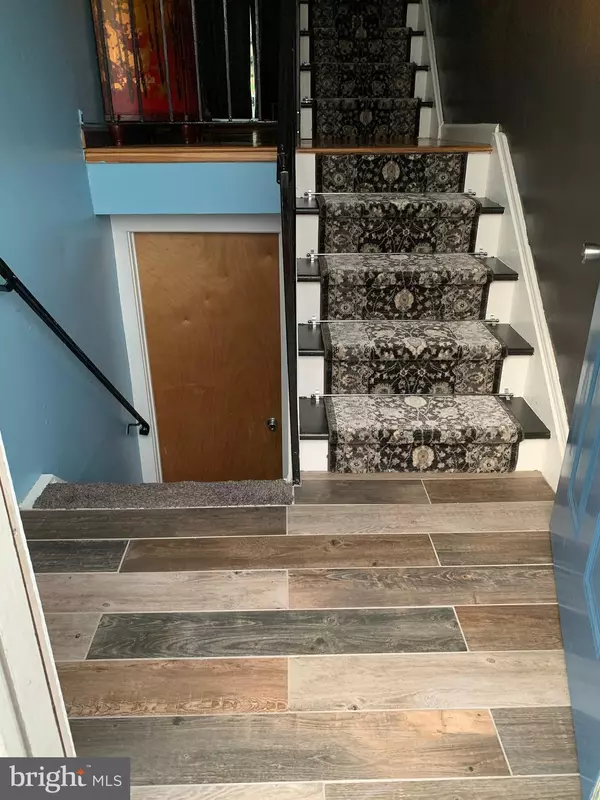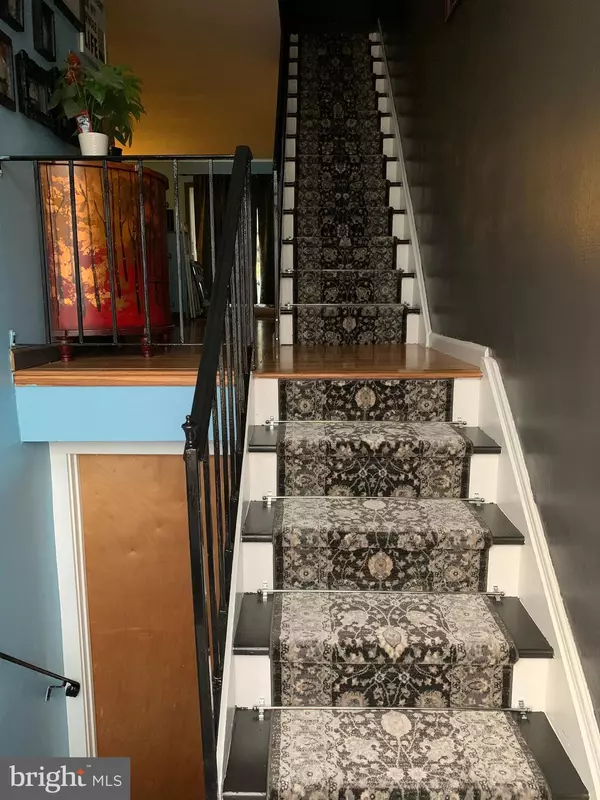$310,000
$289,999
6.9%For more information regarding the value of a property, please contact us for a free consultation.
4 Beds
3 Baths
2,030 SqFt
SOLD DATE : 07/30/2021
Key Details
Sold Price $310,000
Property Type Townhouse
Sub Type Interior Row/Townhouse
Listing Status Sold
Purchase Type For Sale
Square Footage 2,030 sqft
Price per Sqft $152
Subdivision Millbrook
MLS Listing ID PAPH1016742
Sold Date 07/30/21
Style Colonial
Bedrooms 4
Full Baths 2
Half Baths 1
HOA Y/N N
Abv Grd Liv Area 2,030
Originating Board BRIGHT
Year Built 1957
Annual Tax Amount $2,731
Tax Year 2021
Lot Size 2,031 Sqft
Acres 0.05
Lot Dimensions 19.91 x 102.00
Property Description
Beautifully maintained and rare (real) 4 bedroom 2.5 bath, 20 ft wide Townhouse, with 3 car driveway in the highly sought-after section of chalfont/parkwood section of NE Philadelphia. Fully finished basement could be used as a home office along with media room and entertainment area or converted to a 5th bedroom and in-law suite. All new upgrades throughout the home including bamboo hardwood floors, stainless steel appliances, newly renovated kitchen with white shaker cabinets, newly renovated bathrooms with massaging jet shower towers, new hot water heater, new coating on roof, newer electrical box, maintenance free cement patio yard, extended driveway, Central AC with Forced air natural gas heat and new paint throughout.
Location
State PA
County Philadelphia
Area 19154 (19154)
Zoning RSA4
Direction East
Rooms
Other Rooms Living Room, Primary Bedroom, Bedroom 2, Bedroom 3, Bedroom 4, Kitchen, Primary Bathroom, Full Bath, Half Bath
Basement Daylight, Partial, Front Entrance, Fully Finished, Heated, Outside Entrance, Poured Concrete, Rear Entrance, Space For Rooms, Sump Pump, Walkout Level
Interior
Interior Features Carpet, Ceiling Fan(s), Chair Railings, Dining Area, Floor Plan - Open, Kitchen - Table Space, Primary Bath(s), Skylight(s), Store/Office, Upgraded Countertops, Wood Floors
Hot Water Natural Gas
Heating Forced Air
Cooling Central A/C
Flooring Carpet, Ceramic Tile, Bamboo, Hardwood, Marble
Equipment Dishwasher, Disposal, Oven/Range - Gas, Range Hood, Refrigerator, Stainless Steel Appliances, Water Heater
Fireplace N
Window Features Double Pane,Skylights
Appliance Dishwasher, Disposal, Oven/Range - Gas, Range Hood, Refrigerator, Stainless Steel Appliances, Water Heater
Heat Source Natural Gas
Laundry Basement
Exterior
Exterior Feature Patio(s)
Garage Spaces 3.0
Fence Chain Link
Utilities Available Cable TV Available, Electric Available, Multiple Phone Lines
Water Access N
View Street
Roof Type Cool/White,Rubber
Street Surface Paved
Accessibility 2+ Access Exits
Porch Patio(s)
Total Parking Spaces 3
Garage N
Building
Lot Description Flag, Landscaping, Rear Yard
Story 3
Foundation Block, Concrete Perimeter
Sewer Public Sewer
Water Public
Architectural Style Colonial
Level or Stories 3
Additional Building Above Grade, Below Grade
New Construction N
Schools
Elementary Schools A. L. Fitzpatrick School
Middle Schools A. L. Fitzpatrick School
High Schools Arts Academy At Benjamin Rush
School District The School District Of Philadelphia
Others
Senior Community No
Tax ID 662581800
Ownership Fee Simple
SqFt Source Assessor
Security Features Exterior Cameras,Smoke Detector
Acceptable Financing Cash, Conventional, FHA, VA
Listing Terms Cash, Conventional, FHA, VA
Financing Cash,Conventional,FHA,VA
Special Listing Condition Standard
Read Less Info
Want to know what your home might be worth? Contact us for a FREE valuation!

Our team is ready to help you sell your home for the highest possible price ASAP

Bought with Connor Weiss • Keller Williams Philadelphia
GET MORE INFORMATION
Licensed Real Estate Broker







