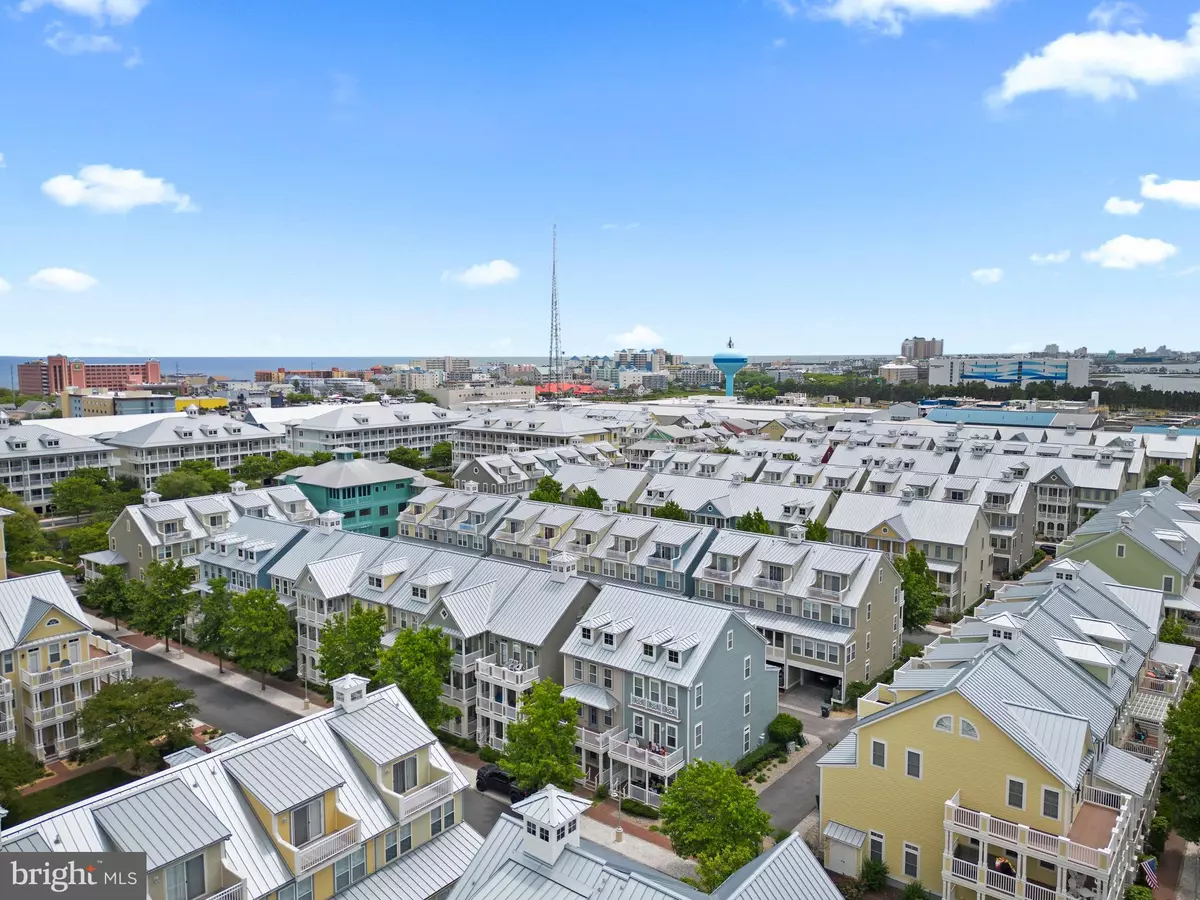$738,000
$729,000
1.2%For more information regarding the value of a property, please contact us for a free consultation.
4 Beds
5 Baths
2,216 SqFt
SOLD DATE : 08/19/2022
Key Details
Sold Price $738,000
Property Type Condo
Sub Type Condo/Co-op
Listing Status Sold
Purchase Type For Sale
Square Footage 2,216 sqft
Price per Sqft $333
Subdivision Sunset Island
MLS Listing ID MDWO2008832
Sold Date 08/19/22
Style Other
Bedrooms 4
Full Baths 3
Half Baths 2
Condo Fees $5,100/ann
HOA Fees $289/ann
HOA Y/N Y
Abv Grd Liv Area 2,216
Originating Board BRIGHT
Year Built 2006
Annual Tax Amount $7,461
Tax Year 2021
Lot Dimensions 0.00 x 0.00
Property Description
"NON- Rental" and meticulously maintained. End of group, in a Duplex Townhouse building.
Now that we have your attention, here are some more wonderful features of this beautifully painted home. You'll love the location on Sunset Island. Walk a short stroll to the Indoor/Outdoor pools, clubhouse, and beach. . . only 2 blocks. Want to use the crabbing/fishing pier, it's only 150 yards away.
Home faces North so porches are cool in afternoons and evenings. Of course, the gable windows add extra light to the home. Talking about cooling, this home has 2 brand new HVAC units. New 6/2019
You will enjoy the granite Kitchen countertops, as well as the tasteful ceramic flooring. All consistent with the wonderful rear Sun Room . Home has an outdoor shower, 4 parking spots (2 in garage/2 in driveway). Inside you and all your friends/family will enjoy 4 bedrooms, plus the bonus first floor Den is decorated to sleep 2 plus in the bunk beds. Plenty of bathrooms to boot. 3 Full and 2 1/2 baths with a Jacuzzi Whirlpool bathtub in the Master suite.
As you've seen end unit townhouses, this well maintained, don't last long. This one is offered below recent market price, at only $729,000. Call today to schedule your 4th of July showing.
Location
State MD
County Worcester
Area Bayside Interior (83)
Zoning RESIDENTIAL
Rooms
Main Level Bedrooms 4
Interior
Interior Features Entry Level Bedroom, Ceiling Fan(s), Upgraded Countertops, Walk-in Closet(s), Window Treatments
Hot Water Electric
Heating Heat Pump(s)
Cooling Central A/C
Equipment Dishwasher, Disposal, Dryer, Microwave, Oven/Range - Electric, Icemaker, Washer
Furnishings Yes
Window Features Insulated,Screens
Appliance Dishwasher, Disposal, Dryer, Microwave, Oven/Range - Electric, Icemaker, Washer
Heat Source Electric
Laundry Dryer In Unit, Washer In Unit
Exterior
Exterior Feature Balcony, Porch(es)
Parking Features Additional Storage Area, Covered Parking, Garage - Rear Entry, Inside Access
Garage Spaces 4.0
Parking On Site 2
Utilities Available Cable TV
Amenities Available Other, Club House, Pier/Dock, Exercise Room, Game Room, Pool - Indoor, Pool - Outdoor, Tot Lots/Playground, Security
Water Access N
View Canal
Roof Type Metal
Accessibility 2+ Access Exits
Porch Balcony, Porch(es)
Road Frontage Private
Attached Garage 2
Total Parking Spaces 4
Garage Y
Building
Lot Description Cleared, Corner
Story 4
Foundation Pillar/Post/Pier
Sewer Public Sewer
Water Public
Architectural Style Other
Level or Stories 4
Additional Building Above Grade, Below Grade
New Construction N
Schools
High Schools Stephen Decatur
School District Worcester County Public Schools
Others
Pets Allowed Y
Senior Community No
Tax ID 2410741289
Ownership Fee Simple
SqFt Source Estimated
Acceptable Financing Conventional
Listing Terms Conventional
Financing Conventional
Special Listing Condition Standard
Pets Allowed Case by Case Basis
Read Less Info
Want to know what your home might be worth? Contact us for a FREE valuation!

Our team is ready to help you sell your home for the highest possible price ASAP

Bought with Anthony Golden • Berkshire Hathaway HomeServices PenFed Realty
GET MORE INFORMATION
Licensed Real Estate Broker







