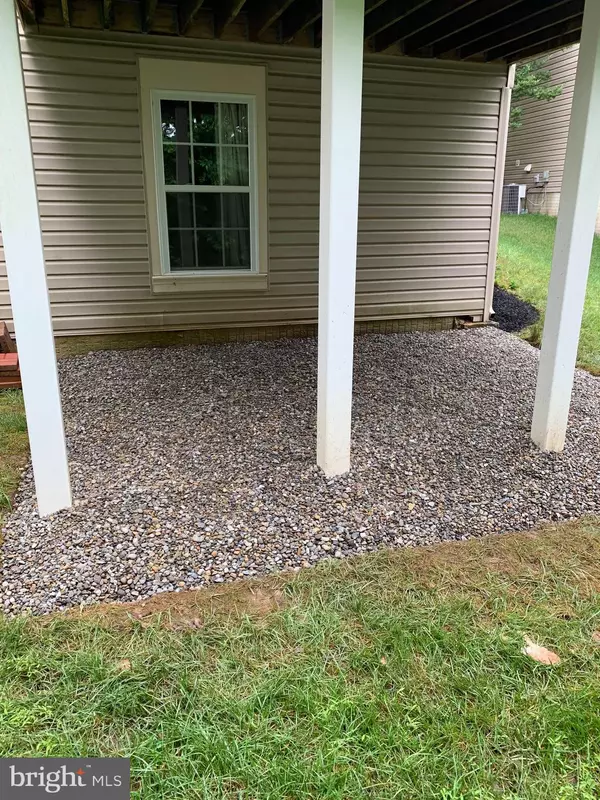$362,000
$374,990
3.5%For more information regarding the value of a property, please contact us for a free consultation.
3 Beds
3 Baths
2,652 SqFt
SOLD DATE : 08/19/2021
Key Details
Sold Price $362,000
Property Type Single Family Home
Sub Type Detached
Listing Status Sold
Purchase Type For Sale
Square Footage 2,652 sqft
Price per Sqft $136
Subdivision Patriots Glen
MLS Listing ID MDCC174978
Sold Date 08/19/21
Style Ranch/Rambler
Bedrooms 3
Full Baths 3
HOA Fees $43/qua
HOA Y/N Y
Abv Grd Liv Area 1,852
Originating Board BRIGHT
Year Built 2004
Annual Tax Amount $4,346
Tax Year 2021
Lot Size 8,820 Sqft
Acres 0.2
Property Description
"Welcome HOME" to this beautiful and spacious rancher located on the 3rd hole of Patriots Glen National Golf Course. Upon entering the home, youre greeted with soaring vaulted ceilings and a large open space with hardwood flooring in the main living areas. Directly to your left is a private office with glass French doors, high ceilings and lots of light and an open dining room with a bay window that allows for large gatherings. As you walk towards the back of the home, you enter the large great room with stone fireplace open to the updated kitchen with granite countertops with raised bar top with seating for 4, stainless steel gas range, stainless microwave above the range, a slate stainless French door refrigerator and walk-in pantry. A large eating area behind the kitchen looks out onto the composite deck and trees. Off the great room, is the Owners Suite that looks out onto the trees as well. The Owners bath has a double sink, large tiled shower, linen closet, separate toilet room and walk-in closet. An additional private bedroom, full bath and laundry room are separate from the main living area. Downstairs youll find a walk-out daylight basement with large open Rec. room, a 2-tiered built-in dry bar with a mini fridge and space for a wine cooler and a new gas fireplace. A second possible Owners bedroom or in-law suite is located off the Rec room with a large jetted tub, double sinks, separate shower and linen armoire in the attached bathroom. A huge unfinished storage space with work bench and a wall of mirrors makes for a great project area and workout/dance space. A brand new roof was just put on in October 2020! Community has a private pool with separate kids pool, tennis court and playground, sidewalks and a public golf course with clubhouse and restaurant on site! Truly a great home in a wonderful community!"
Location
State MD
County Cecil
Zoning R2
Rooms
Other Rooms Primary Bedroom, Bedroom 2, Bedroom 3, Kitchen, Den, Laundry, Recreation Room, Bathroom 2, Bathroom 3, Primary Bathroom
Basement Full, Heated, Improved, Partially Finished, Sump Pump, Walkout Level
Main Level Bedrooms 2
Interior
Interior Features Breakfast Area, Carpet, Family Room Off Kitchen, Floor Plan - Open
Hot Water Natural Gas
Cooling Central A/C
Flooring Carpet, Ceramic Tile, Hardwood
Fireplaces Number 2
Fireplaces Type Fireplace - Glass Doors, Screen, Stone, Gas/Propane
Equipment Built-In Microwave, Dishwasher, Disposal, Oven/Range - Gas, Refrigerator
Furnishings No
Fireplace Y
Appliance Built-In Microwave, Dishwasher, Disposal, Oven/Range - Gas, Refrigerator
Heat Source Natural Gas
Laundry Main Floor, Hookup
Exterior
Parking Features Garage - Front Entry
Garage Spaces 2.0
Water Access N
Accessibility None
Attached Garage 2
Total Parking Spaces 2
Garage Y
Building
Story 2
Sewer Public Sewer
Water Public
Architectural Style Ranch/Rambler
Level or Stories 2
Additional Building Above Grade, Below Grade
New Construction N
Schools
Elementary Schools Thomson Estates
Middle Schools Elkton
High Schools Elkton
School District Cecil County Public Schools
Others
Senior Community No
Tax ID 0803116433
Ownership Fee Simple
SqFt Source Assessor
Special Listing Condition Standard
Read Less Info
Want to know what your home might be worth? Contact us for a FREE valuation!

Our team is ready to help you sell your home for the highest possible price ASAP

Bought with Leigh Yates • Redfin Corp
GET MORE INFORMATION
Licensed Real Estate Broker







