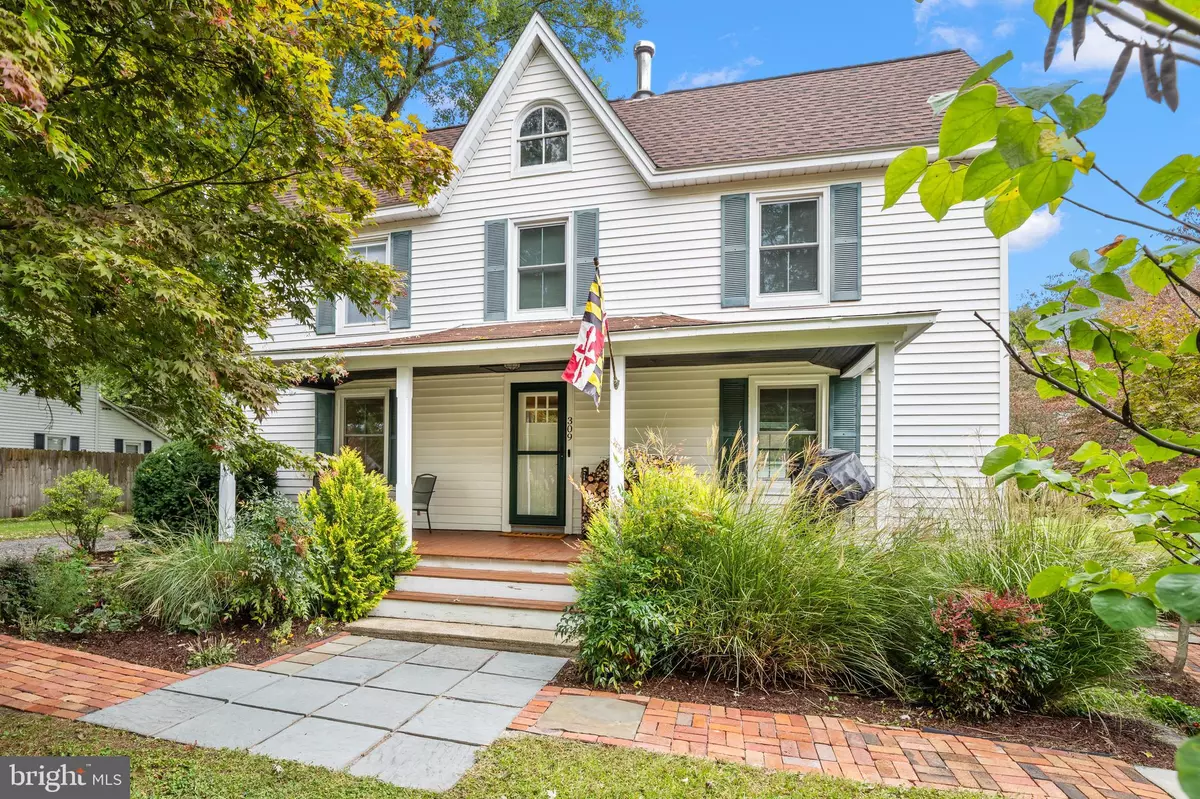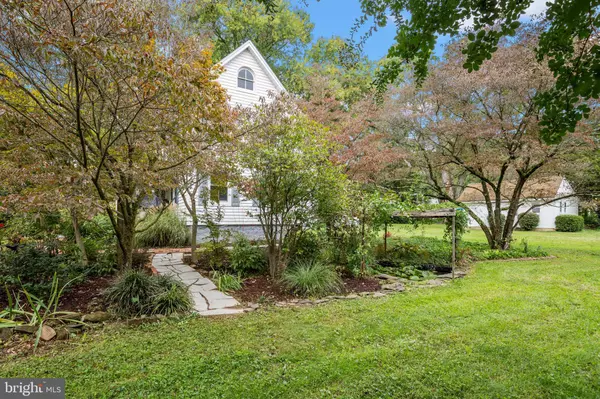$325,000
$314,900
3.2%For more information regarding the value of a property, please contact us for a free consultation.
3 Beds
2 Baths
1,768 SqFt
SOLD DATE : 11/08/2022
Key Details
Sold Price $325,000
Property Type Single Family Home
Sub Type Detached
Listing Status Sold
Purchase Type For Sale
Square Footage 1,768 sqft
Price per Sqft $183
Subdivision Aberdeen Hills
MLS Listing ID MDHR2016934
Sold Date 11/08/22
Style Victorian
Bedrooms 3
Full Baths 1
Half Baths 1
HOA Y/N N
Abv Grd Liv Area 1,768
Originating Board BRIGHT
Year Built 1900
Annual Tax Amount $2,303
Tax Year 2022
Lot Size 0.696 Acres
Acres 0.7
Property Description
OPEN HOUSE! SUNDAY OCTOBER 9th 1-4PM! This updated Victorian home provides a perfect balance of modern convenience and historic charm. As you arrive at our listing, you will be greeted by the lush grass, diverse trees, and delightfully flower beds that make up this .7 acre property.
With an architectural shingle roof and vinyl siding preserving the structure of this carefully maintained home; it's ok to adore its classic floor plan and features. A detached 2-car garage sits behind the home and is equipped with its own 60-amp power service. 1 shed will also convey with the property.
Entering from the front porch, an electronic deadbolt grants access to the foyer where your eyes are drawn to the original staircase and banister, accompanied by the wide-plank hard wood floors that run continuously from the dining room, through the foyer, and into the living room. Framed windows, bold baseboards, and matching chair-rail complete the classic aesthetic throughout the home. The living room has 4 windows with views to the gardens and your private lot. Also worth noting is the brick fireplace, currently ready for wood fueled fires.
Through the dining room, you arrive at the updated kitchen and breakfast nook, equipped with wood cabinets, granite countertops, a stainless steel gas stove, and stainless refrigerator; both made by Samsung and purchased new in 2020.
Down the hall from the kitchen you'll find a convenient half-bath, and a laundry room with a clothes washer, clothes drier accompanied by a convenient sink. Laminate plank flooring runs through the kitchen, half bath, laundry room and the upstairs foyer.
Up the stairs you'll first arrive at the primary bathroom, where vaulted ceilings and two skylights help exaggerate the spacious room. Ready for any kind of bather; equipped with a claw-foot tub, and a glass-enclosed shower.
Around the upstairs foyer you can explore 3 bedrooms. The first on the left is the primary bedroom with carpeted floors, a calming blue accent wall and original brick features. Attached to the primary room is a second, bedroom with two doors, (one from the primary). This room is carpeted as well, and has its own closet. The third bedroom is one of the largest and contains original hard wood floors, two closets and built-in shelving.
An attic can also be accessed from the upstairs foyer. This was likely a finished space at one point in the home's history, and could be finished again with the addition of climate control! Doors to the basement are around the back of the home and grant access to the homes water heater and furnace. The furnace was replaced at the beginning of 2022.
Location
State MD
County Harford
Zoning R1
Direction Southwest
Rooms
Other Rooms Living Room, Dining Room, Primary Bedroom, Bedroom 2, Bedroom 3, Kitchen, Laundry, Bathroom 1, Half Bath
Interior
Interior Features Attic, Built-Ins, Carpet, Ceiling Fan(s), Chair Railings, Crown Moldings, Dining Area, Floor Plan - Traditional, Formal/Separate Dining Room, Kitchen - Eat-In, Kitchen - Table Space, Skylight(s), Soaking Tub, Stall Shower, Upgraded Countertops, Wainscotting, Wood Floors, Breakfast Area
Hot Water 60+ Gallon Tank
Heating Central, Forced Air
Cooling Central A/C, Ceiling Fan(s)
Flooring Hardwood, Partially Carpeted
Fireplaces Number 1
Fireplaces Type Brick, Fireplace - Glass Doors, Mantel(s)
Equipment Dryer, Refrigerator, Washer, Water Heater, Oven/Range - Gas
Fireplace Y
Window Features Double Hung,Replacement
Appliance Dryer, Refrigerator, Washer, Water Heater, Oven/Range - Gas
Heat Source Propane - Owned
Laundry Main Floor, Washer In Unit, Dryer In Unit
Exterior
Exterior Feature Porch(es), Patio(s)
Parking Features Garage - Side Entry
Garage Spaces 2.0
Utilities Available Cable TV, Phone, Propane
Water Access N
View Scenic Vista, Street
Roof Type Architectural Shingle
Accessibility None
Porch Porch(es), Patio(s)
Total Parking Spaces 2
Garage Y
Building
Lot Description Backs to Trees, Cleared, Landscaping, No Thru Street, Private, Rear Yard, SideYard(s)
Story 2
Foundation Crawl Space, Concrete Perimeter
Sewer On Site Septic
Water Public
Architectural Style Victorian
Level or Stories 2
Additional Building Above Grade, Below Grade
Structure Type Dry Wall
New Construction N
Schools
Elementary Schools G. Lisby Elementary At Hillsdale
Middle Schools Aberdeen
High Schools Aberdeen
School District Harford County Public Schools
Others
Pets Allowed Y
Senior Community No
Tax ID 1302069504
Ownership Fee Simple
SqFt Source Assessor
Security Features Main Entrance Lock
Acceptable Financing Bank Portfolio, Cash, Conventional, FHA, Negotiable, VA, Variable
Listing Terms Bank Portfolio, Cash, Conventional, FHA, Negotiable, VA, Variable
Financing Bank Portfolio,Cash,Conventional,FHA,Negotiable,VA,Variable
Special Listing Condition Standard
Pets Allowed No Pet Restrictions
Read Less Info
Want to know what your home might be worth? Contact us for a FREE valuation!

Our team is ready to help you sell your home for the highest possible price ASAP

Bought with Melissa Barnes • Cummings & Co. Realtors
GET MORE INFORMATION
Licensed Real Estate Broker







