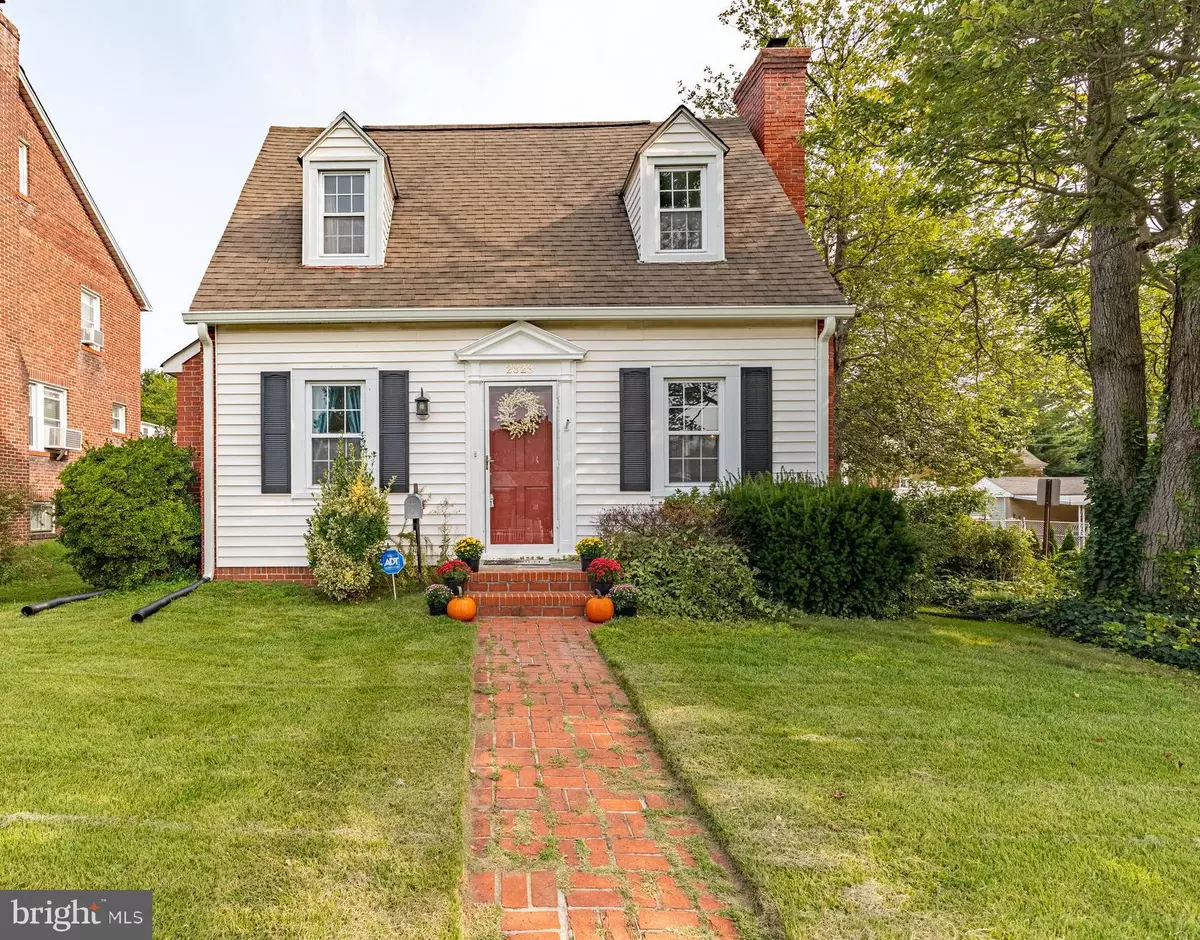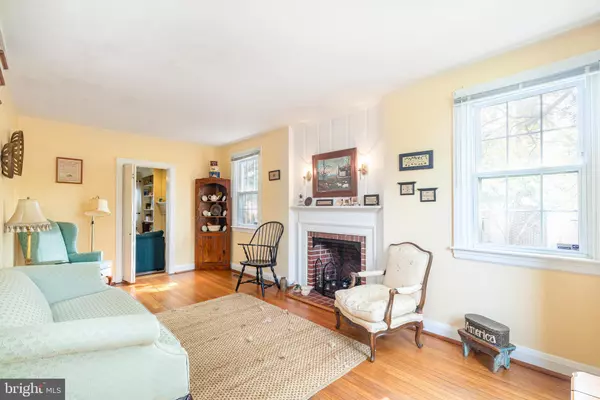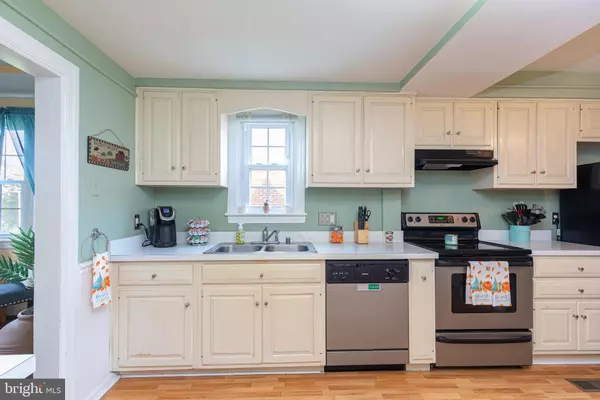$243,000
$243,000
For more information regarding the value of a property, please contact us for a free consultation.
3 Beds
3 Baths
1,652 SqFt
SOLD DATE : 11/06/2020
Key Details
Sold Price $243,000
Property Type Single Family Home
Sub Type Detached
Listing Status Sold
Purchase Type For Sale
Square Footage 1,652 sqft
Price per Sqft $147
Subdivision Parkville
MLS Listing ID MDBA524194
Sold Date 11/06/20
Style Cape Cod
Bedrooms 3
Full Baths 2
Half Baths 1
HOA Y/N N
Abv Grd Liv Area 1,652
Originating Board BRIGHT
Year Built 1935
Annual Tax Amount $4,323
Tax Year 2019
Lot Size 6,246 Sqft
Acres 0.14
Property Description
Welcome home! There is so much to love about this beautifully updated 3 BR 2.5 BA home nestled on a quiet street in desirable Parkville. Over 1650 square feet of finished living space with a fantastic two story addition. Primary bedroom suite features cathedral ceilings, a walk in closet and designer full bathroom. Two more generous bedrooms and another full bathroom complete the upper level. The main floor features an open eat in kitchen with plenty of natural light, large pantry, custom cabinets and separate dining room. The living area boasts high ceilings, a wood burning fireplace with gorgeous custom mantle, wood floors, built in shelving and neutral colors throughout. Additional living room with decorative fireplace and sitting area could be used for home office or distanced learning school room. Relax on the large back deck that leads to the shaded corner lot for outdoor living and entertaining. Plenty of parking in the two car garage with additional storage space and alley access. Replacement windows 2011, new furnace 2016, attic insulation and lining 2019, new gutters 2019. Schedule your tour today.
Location
State MD
County Baltimore City
Zoning R-3
Rooms
Basement Other
Interior
Interior Features Breakfast Area, Built-Ins, Crown Moldings, Family Room Off Kitchen, Formal/Separate Dining Room, Kitchen - Eat-In, Pantry, Primary Bath(s), Recessed Lighting, Walk-in Closet(s), Wood Floors, Window Treatments, Ceiling Fan(s), Carpet, Wainscotting
Hot Water Natural Gas
Heating Baseboard - Electric, Forced Air
Cooling Central A/C, Ceiling Fan(s)
Flooring Hardwood, Carpet
Fireplaces Number 2
Fireplaces Type Fireplace - Glass Doors, Wood
Equipment Dishwasher, Disposal, Dryer, Washer, Refrigerator, Stove
Fireplace Y
Window Features Replacement
Appliance Dishwasher, Disposal, Dryer, Washer, Refrigerator, Stove
Heat Source Natural Gas
Laundry Basement
Exterior
Parking Features Garage Door Opener, Additional Storage Area
Garage Spaces 2.0
Fence Rear
Water Access N
Roof Type Shingle
Accessibility None
Total Parking Spaces 2
Garage Y
Building
Lot Description Corner, Front Yard, Landscaping, Level, Rear Yard, SideYard(s)
Story 2
Sewer Public Sewer
Water Public
Architectural Style Cape Cod
Level or Stories 2
Additional Building Above Grade, Below Grade
New Construction N
Schools
School District Baltimore City Public Schools
Others
Senior Community No
Tax ID 0327365477 059
Ownership Fee Simple
SqFt Source Assessor
Special Listing Condition Standard
Read Less Info
Want to know what your home might be worth? Contact us for a FREE valuation!

Our team is ready to help you sell your home for the highest possible price ASAP

Bought with Marcia D Cephus • EXP Realty, LLC
GET MORE INFORMATION
Licensed Real Estate Broker







