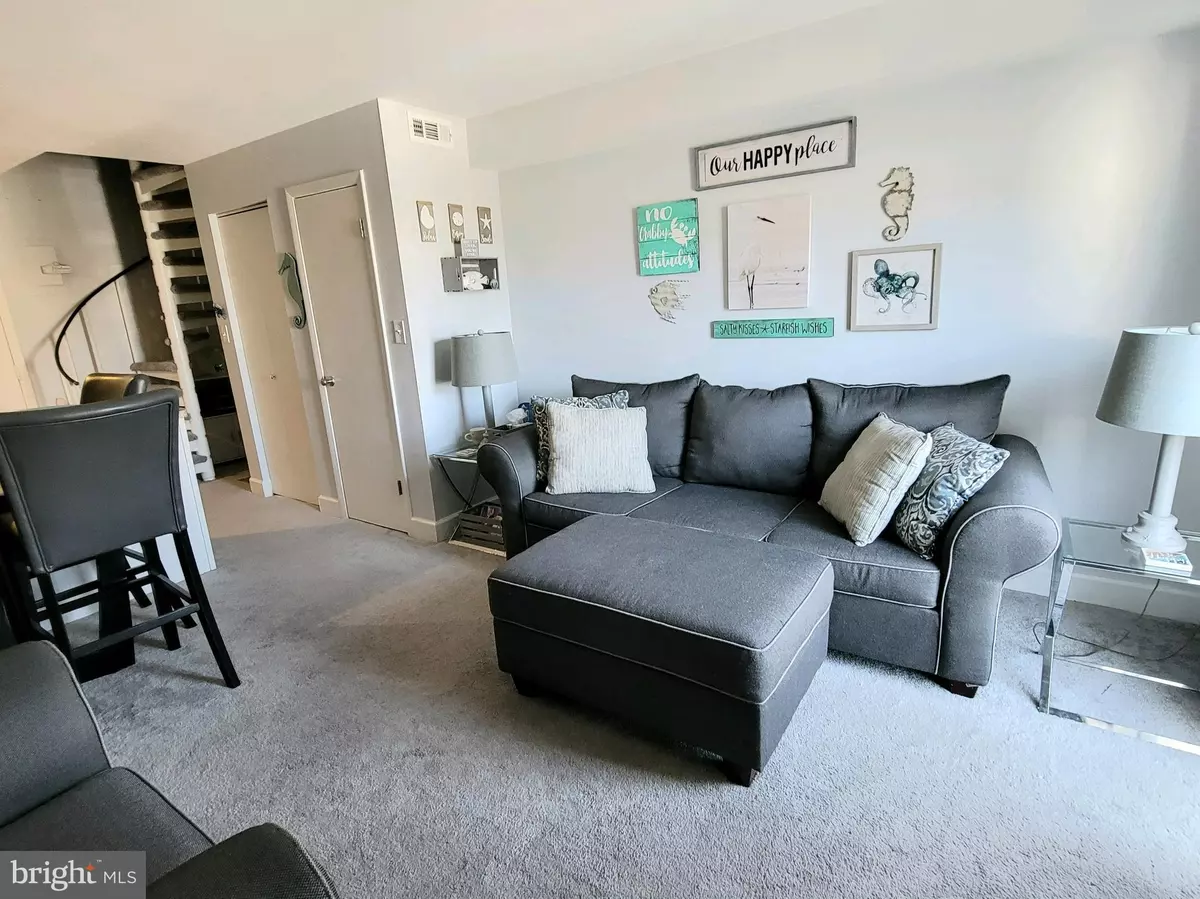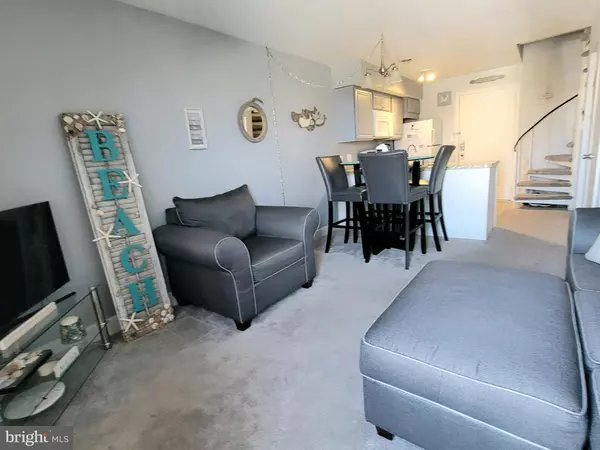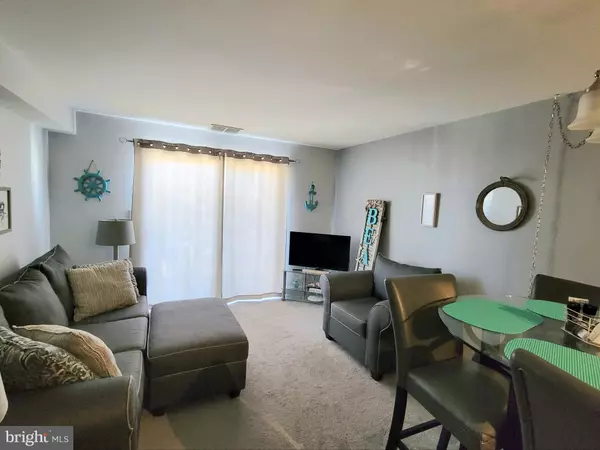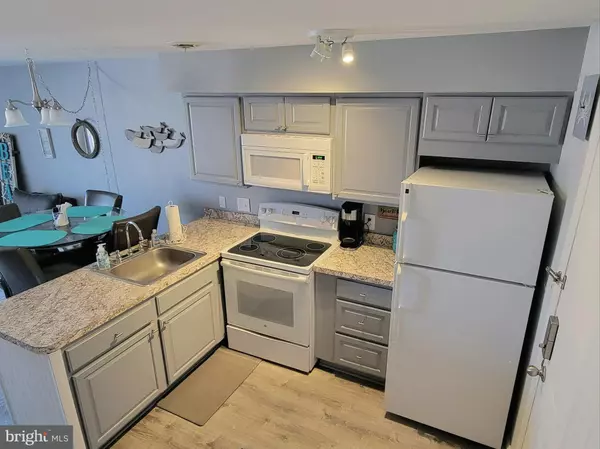$235,000
$212,500
10.6%For more information regarding the value of a property, please contact us for a free consultation.
1 Bed
1 Bath
698 SqFt
SOLD DATE : 04/08/2022
Key Details
Sold Price $235,000
Property Type Condo
Sub Type Condo/Co-op
Listing Status Sold
Purchase Type For Sale
Square Footage 698 sqft
Price per Sqft $336
Subdivision None Available
MLS Listing ID MDWO2006404
Sold Date 04/08/22
Style Unit/Flat
Bedrooms 1
Full Baths 1
Condo Fees $1,560/ann
HOA Y/N N
Abv Grd Liv Area 698
Originating Board BRIGHT
Year Built 1984
Annual Tax Amount $1,676
Tax Year 2021
Lot Dimensions 0.00 x 0.00
Property Description
This 3rd floor unit has been very well maintained and is FULLY FURNISHED. Owner occupied and never rented. Queen size (Nectar) and full size with memory foam mattresses. Queen size memory foam sleeper sofa. Balcony overlooks the pool. Close to Northside park to enjoy with family, friends and pets. Watch the fireworks from the balcony. Easy access to the beach at stoplight with crosswalk. Walking distance to many restaurants, and entertainment. Well run, self-managed association with low fees. Private boardwalk along the canal. Deeded boat slips are occasionally available for rent or sale by owners. Boat trailer parking available on site. Plenty of unassigned automobile parking. Inground pool with shower. Currently being renovated/upgraded and will be ready for the upcoming season. Bike and kayak racks. Everything in this unit conveys. Turnkey - ready for personal use or as a rental. You don't want to miss out on this one.
***PROPERTY IS BEING SOLD AS IS***
Location
State MD
County Worcester
Area Bayside Interior (83)
Zoning B-1
Rooms
Other Rooms Living Room, Kitchen, Bedroom 1, Other
Interior
Hot Water Electric
Heating Forced Air, Heat Pump(s)
Cooling Central A/C
Equipment Dishwasher, Dryer, Oven/Range - Electric, Refrigerator, Washer/Dryer Stacked
Window Features Screens
Appliance Dishwasher, Dryer, Oven/Range - Electric, Refrigerator, Washer/Dryer Stacked
Heat Source Electric
Exterior
Exterior Feature Balcony, Deck(s)
Parking On Site 1100
Utilities Available Cable TV
Amenities Available Pier/Dock, Pool - Outdoor, Common Grounds
Water Access N
Roof Type Asphalt
Accessibility 2+ Access Exits
Porch Balcony, Deck(s)
Road Frontage Public
Garage N
Building
Lot Description Cleared
Story 2
Unit Features Garden 1 - 4 Floors
Foundation Block
Sewer Public Sewer
Water Public
Architectural Style Unit/Flat
Level or Stories 2
Additional Building Above Grade, Below Grade
New Construction N
Schools
Elementary Schools Ocean City
Middle Schools Stephen Decatur
High Schools Stephen Decatur
School District Worcester County Public Schools
Others
Pets Allowed Y
HOA Fee Include Common Area Maintenance,Lawn Maintenance,Ext Bldg Maint
Senior Community No
Tax ID 2410225590
Ownership Fee Simple
SqFt Source Estimated
Acceptable Financing Conventional, Cash
Listing Terms Conventional, Cash
Financing Conventional,Cash
Special Listing Condition Standard
Pets Allowed No Pet Restrictions
Read Less Info
Want to know what your home might be worth? Contact us for a FREE valuation!

Our team is ready to help you sell your home for the highest possible price ASAP

Bought with Mark J Burch • EXP Realty, LLC
GET MORE INFORMATION
Licensed Real Estate Broker







