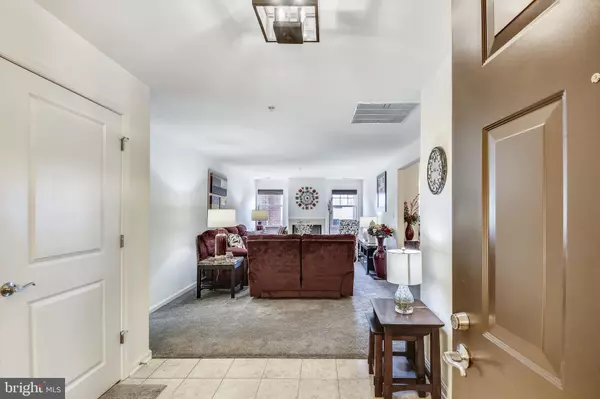$257,000
$260,000
1.2%For more information regarding the value of a property, please contact us for a free consultation.
2 Beds
2 Baths
1,820 SqFt
SOLD DATE : 11/18/2020
Key Details
Sold Price $257,000
Property Type Condo
Sub Type Condo/Co-op
Listing Status Sold
Purchase Type For Sale
Square Footage 1,820 sqft
Price per Sqft $141
Subdivision Red Brook Homes
MLS Listing ID MDBC506178
Sold Date 11/18/20
Style Transitional,Traditional,Unit/Flat
Bedrooms 2
Full Baths 2
Condo Fees $419/mo
HOA Y/N N
Abv Grd Liv Area 1,820
Originating Board BRIGHT
Year Built 2007
Annual Tax Amount $4,397
Tax Year 2020
Property Description
Upgrades galore in this like-new spacious condominium at Red Brook Homes! The largest floorplan (over 1800 square feet) in this luxurious elevator building with garage . The kitchen is gorgeous, sunny, and enormous! Lots of room for two chefs, abundant granite counter and custom cabinet space, center island with breakfast bar and room for a kitchen table! Enjoy all the extras these meticulous sellers have put into this home such as new plush high-end carpet, granite countertops, custom cabinets, tile floors, kitchen backsplash and more! Balcony off the eat in kitchen, and if you need storage space, you will LOVE the sizable storage utility/laundry room (freezer conveys)! Cozy up by the gas fireplace this autumn in the expansive living room and entertain in the roomy dining room. The master bedroom suite has room for all your furniture and and an abundance of closet space! There is a sizable 2nd bedroom currently used as a family room, plus a den/office that could be used as a guest room/third bedroom. This luxurious gated community has a garage with 1 assigned spot plus plenty of off street parking. Great opportunity to get a like new unit, loaded with upgrades, without the added costs! So close to all the fantastic shopping and amenities Owings Mills has to offer!
Location
State MD
County Baltimore
Zoning RESIDENTIAL
Rooms
Other Rooms Living Room, Dining Room, Primary Bedroom, Bedroom 2, Kitchen, Den, Foyer, Storage Room, Primary Bathroom, Full Bath
Main Level Bedrooms 2
Interior
Hot Water Electric
Heating Forced Air
Cooling Central A/C
Flooring Carpet, Ceramic Tile
Heat Source Natural Gas
Exterior
Exterior Feature Balcony
Parking Features Inside Access, Covered Parking
Garage Spaces 1.0
Amenities Available Gated Community
Water Access N
Accessibility Elevator
Porch Balcony
Total Parking Spaces 1
Garage N
Building
Story 1
Unit Features Mid-Rise 5 - 8 Floors
Sewer Public Sewer
Water Public
Architectural Style Transitional, Traditional, Unit/Flat
Level or Stories 1
Additional Building Above Grade, Below Grade
New Construction N
Schools
School District Baltimore County Public Schools
Others
HOA Fee Include Ext Bldg Maint
Senior Community No
Tax ID 04042500002185
Ownership Condominium
Special Listing Condition Standard
Read Less Info
Want to know what your home might be worth? Contact us for a FREE valuation!

Our team is ready to help you sell your home for the highest possible price ASAP

Bought with Louis Chirgott • Keller Williams Legacy Central
GET MORE INFORMATION
Licensed Real Estate Broker







