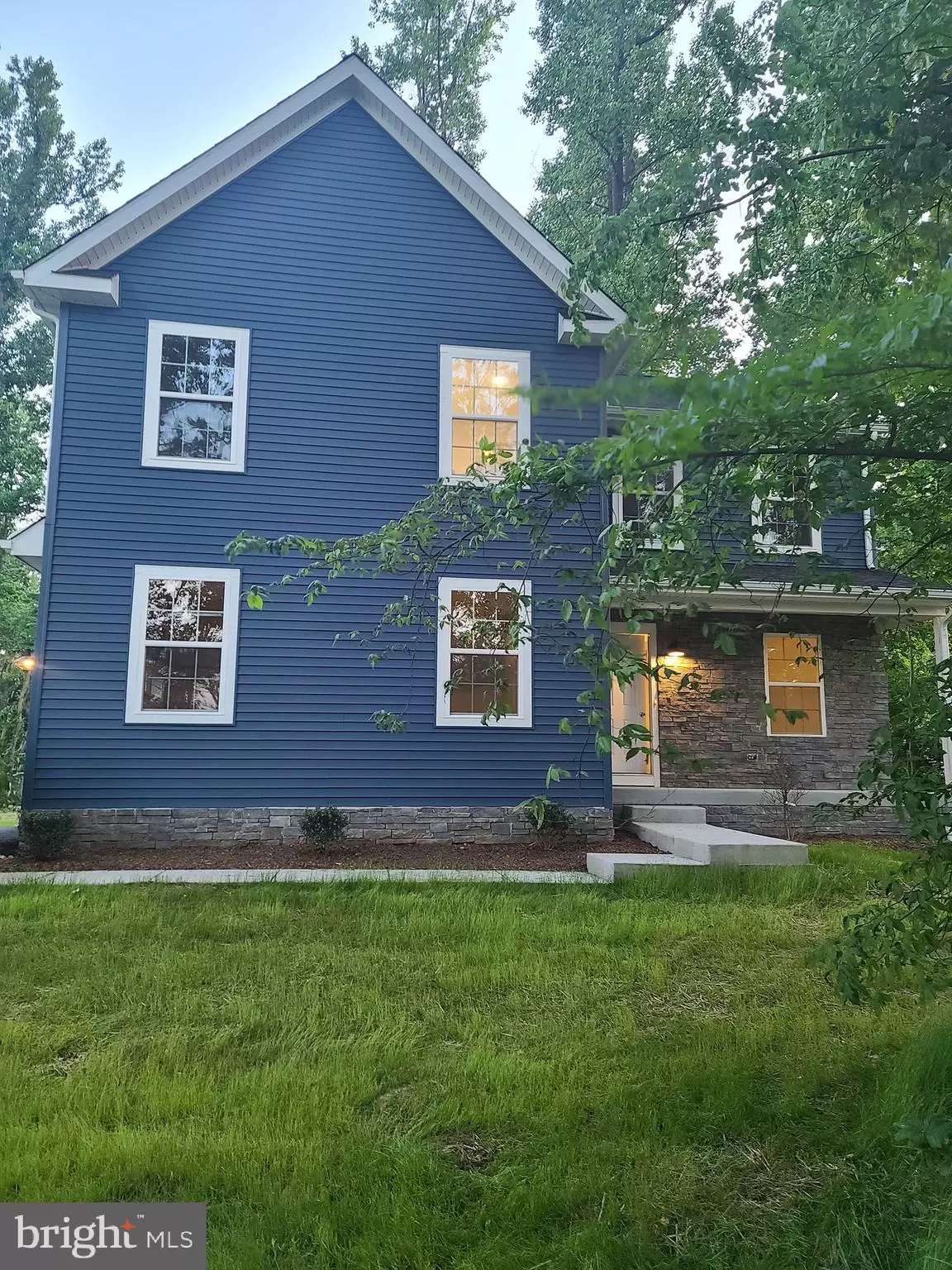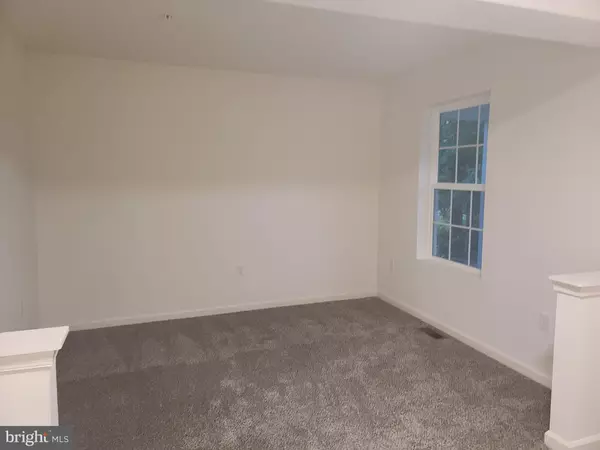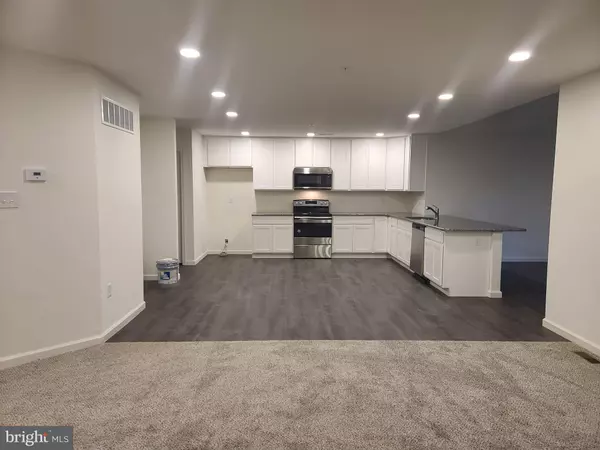$502,350
$494,350
1.6%For more information regarding the value of a property, please contact us for a free consultation.
4 Beds
3 Baths
2,453 SqFt
SOLD DATE : 06/16/2022
Key Details
Sold Price $502,350
Property Type Single Family Home
Sub Type Detached
Listing Status Sold
Purchase Type For Sale
Square Footage 2,453 sqft
Price per Sqft $204
Subdivision Stoney Acres
MLS Listing ID MDCC2000510
Sold Date 06/16/22
Style Colonial
Bedrooms 4
Full Baths 2
Half Baths 1
HOA Y/N Y
Abv Grd Liv Area 2,453
Originating Board BRIGHT
Year Built 2022
Annual Tax Amount $669
Tax Year 2021
Lot Size 0.894 Acres
Acres 0.89
Property Description
MAKE THE RIGHT MOVE TO THIS BRAND NEW WOODED SUBDIVISION WITH NO HOA FEE. THIS HOME WILL BE MOVEIN READY IN 2 MONTHS. LARGE LOTS ARE OFFERED ALONG WITH THIS OPEN FLOOR PLAN COLONIAL. LARGE KITCHEN OPEN TO MORNING ROOM AND FAMILY ROOM. CURRENT PRICING INCLUDES 10X14 SUNROOM W/ CATHEDRAL CEILING, SIDE ENTRACE GARAGE, , GAS FIREPLACE INSERT, BLACKTOP DRIVEWAY, 2ND FLOOR LAUNDRY, MANTRA CABINETS WITH SOFT CLOSE DRAWERS, LEVEL 1 KITCHEN GRANITE WITH UNDERMOUNT SINK AND PULL DOWN SPRAY FAUCET, STAINLESS STEEL KITCHEN, WASHER & DRYER, LUXURTY VINYL TILE & CARPET, GARAGE DOOR WITH WINDOWS & WIFI/BLUETOOTH GARAGE DOOR OPENER. SIZEABLE BEDROOMS. CUSTIMIZE YOUR OWN OPTIONS AND CHOOSE YOUR COLORS. PICTURES OF ARE OF A SIMILAR HOME AND ALL OPTIONS SHOWN MAY NOT BE INCLUDED. CONVENIENT LOCATION TO MANY COUMMUTER ROUTES.
Location
State MD
County Cecil
Zoning RR
Rooms
Other Rooms Living Room, Primary Bedroom, Bedroom 2, Bedroom 3, Bedroom 4, Kitchen, Family Room, Sun/Florida Room, Laundry, Primary Bathroom
Basement Connecting Stairway, Full, Interior Access, Sump Pump, Unfinished
Interior
Interior Features Floor Plan - Open, Recessed Lighting, Soaking Tub, Sprinkler System, Walk-in Closet(s)
Hot Water Electric
Heating Forced Air
Cooling Central A/C
Equipment Built-In Microwave, Dishwasher, Dryer, Exhaust Fan, Oven - Self Cleaning, Oven/Range - Electric, Refrigerator, Stainless Steel Appliances, Washer, Water Heater
Window Features Double Pane,Energy Efficient,Low-E,Screens
Appliance Built-In Microwave, Dishwasher, Dryer, Exhaust Fan, Oven - Self Cleaning, Oven/Range - Electric, Refrigerator, Stainless Steel Appliances, Washer, Water Heater
Heat Source Propane - Leased
Laundry Upper Floor
Exterior
Parking Features Garage - Side Entry
Garage Spaces 2.0
Water Access N
Roof Type Architectural Shingle
Accessibility 32\"+ wide Doors
Attached Garage 2
Total Parking Spaces 2
Garage Y
Building
Story 3
Sewer Community Septic Tank, Private Septic Tank
Water Well
Architectural Style Colonial
Level or Stories 3
Additional Building Above Grade, Below Grade
New Construction Y
Schools
Elementary Schools Bay View
Middle Schools North East
High Schools North East
School District Cecil County Public Schools
Others
Senior Community No
Tax ID 0805139496
Ownership Fee Simple
SqFt Source Assessor
Special Listing Condition Standard
Read Less Info
Want to know what your home might be worth? Contact us for a FREE valuation!

Our team is ready to help you sell your home for the highest possible price ASAP

Bought with Angela Allen • Patterson-Schwartz-Hockessin
GET MORE INFORMATION
Licensed Real Estate Broker







