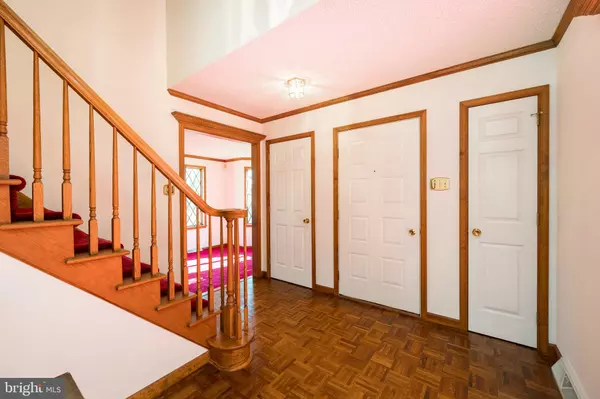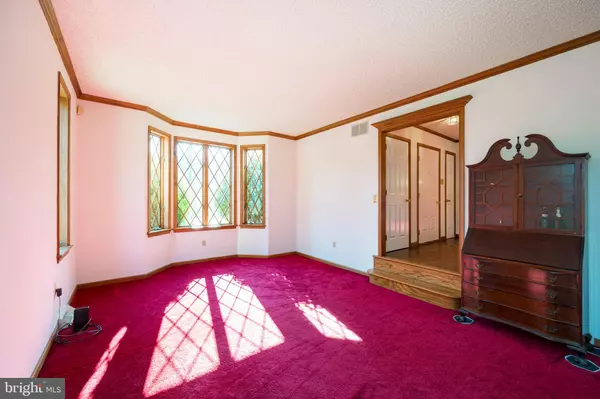$575,000
$530,000
8.5%For more information regarding the value of a property, please contact us for a free consultation.
4 Beds
3 Baths
2,613 SqFt
SOLD DATE : 06/10/2022
Key Details
Sold Price $575,000
Property Type Single Family Home
Sub Type Detached
Listing Status Sold
Purchase Type For Sale
Square Footage 2,613 sqft
Price per Sqft $220
Subdivision Coventryshire
MLS Listing ID PACT2018830
Sold Date 06/10/22
Style Colonial,Tudor
Bedrooms 4
Full Baths 2
Half Baths 1
HOA Y/N N
Abv Grd Liv Area 2,613
Originating Board BRIGHT
Year Built 1989
Annual Tax Amount $8,172
Tax Year 2021
Lot Size 4.700 Acres
Acres 4.7
Lot Dimensions 0.00 x 0.00
Property Description
Situated on a bucolic private lot at the end of a cul de sac in North Coventrys coveted Coventryshire community, this charming tudor is the one youve been waiting for! Travel up the paved driveway past custom stone pillars with copper lanterns where you can take in the serene, nearly five acre lot, surrounded by forest, abutting undeveloped wooded glens, and adjacent to historic Laurel Locks Farm. A hand paved stone walkway leads under a custom wood arbor to the homes main entrance with wide patio and brick planters. The sunny foyer greets you with parquet hardwoods, dual coat closets, and hand-crafted wood moldings, and is flanked by a formal dining room with chair rail and new carpet, and a sunken formal living room with oversized windows and new carpet. The spacious eat-in kitchen with tile floors and plenty of wood cabinetry boasts incredible backyard views and access to the rear poured concrete patio. Just off of the kitchen is a convenient and spacious mud/laundry room with its own entrance, utility sink, and abundant storage, plus access to the oversized three car garage with workbench and second attic storage space. The cozy family room with custom, hand crafted, solid wood moldings and beams, will be ideal for both entertaining and quiet nights in with a brick surround wood burning fireplace surrounded by floor to ceiling custom built-in bookcases. A spacious powder room with incredible storage finishes off the main level. Upstairs, the primary bedroom features a deep walk-in closet and pull down access to the main attic, which is mostly floored for abundant storage possibilities, plus en-suite bath with stall shower and separate vanity area. Two additional spacious bedrooms with fantastic closet space share a full hall bath with dual sinks, tub/shower combo, plus a convenient and fun laundry chute that goes down to the powder room on the first floor. The fourth bedroom, which could make an ideal office, also harbors a magical secret: its own secret room to delight kids and adults alike! Enter through the full wall of custom built-ins, and enjoy incredibly unique and fun features like a firemans pole down to the garage and secret cabinet chalkboard. The full, unfinished basement is ready for anything. Quality construction inside and out, including copper gutters and hand crafted exterior wood trim, plus notable upgrades like replacement HVAC (2010), replacement roof (2015), and a Masters water conditioning system are just a few more reasons to end your search here. The septic system has been pre-inspected for further peace of mind. With a location thats just minutes away from major routes, yet incredibly quiet and peaceful with access to both trails and parks merely steps away, this enchanting property is just waiting for you to write its next chapter.
Location
State PA
County Chester
Area North Coventry Twp (10317)
Zoning RES
Rooms
Other Rooms Living Room, Dining Room, Primary Bedroom, Bedroom 2, Bedroom 3, Bedroom 4, Kitchen, Family Room, Mud Room
Basement Full, Unfinished
Interior
Interior Features Breakfast Area, Built-Ins, Carpet, Ceiling Fan(s), Chair Railings, Exposed Beams, Family Room Off Kitchen, Floor Plan - Traditional, Kitchen - Eat-In, Laundry Chute, Walk-in Closet(s), Wood Floors, Crown Moldings
Hot Water Natural Gas
Heating Forced Air
Cooling Central A/C
Flooring Carpet, Hardwood, Ceramic Tile
Fireplaces Number 1
Fireplaces Type Brick, Mantel(s), Wood
Fireplace Y
Heat Source Natural Gas
Laundry Main Floor
Exterior
Exterior Feature Patio(s)
Parking Features Additional Storage Area
Garage Spaces 7.0
Water Access N
Roof Type Architectural Shingle,Copper
Accessibility None
Porch Patio(s)
Attached Garage 3
Total Parking Spaces 7
Garage Y
Building
Lot Description Backs to Trees, Cul-de-sac, Front Yard, Partly Wooded, Rear Yard, Trees/Wooded
Story 2
Foundation Block
Sewer On Site Septic
Water Well
Architectural Style Colonial, Tudor
Level or Stories 2
Additional Building Above Grade, Below Grade
New Construction N
Schools
Elementary Schools North Coventry
Middle Schools Owen J Roberts
High Schools Owen J Roberts
School District Owen J Roberts
Others
Senior Community No
Tax ID 17-02 -0019.16A0
Ownership Fee Simple
SqFt Source Assessor
Security Features Security System
Acceptable Financing Cash, Conventional
Listing Terms Cash, Conventional
Financing Cash,Conventional
Special Listing Condition Standard
Read Less Info
Want to know what your home might be worth? Contact us for a FREE valuation!

Our team is ready to help you sell your home for the highest possible price ASAP

Bought with Joanne M Krzywulak • CENTURY 21 Ramagli Real Estate-Fairless Hills
GET MORE INFORMATION
Licensed Real Estate Broker







