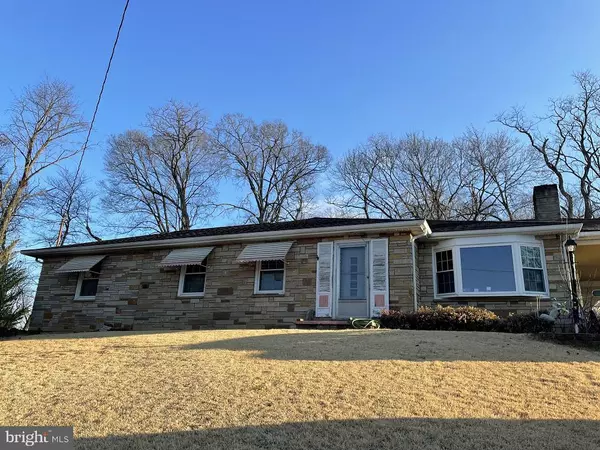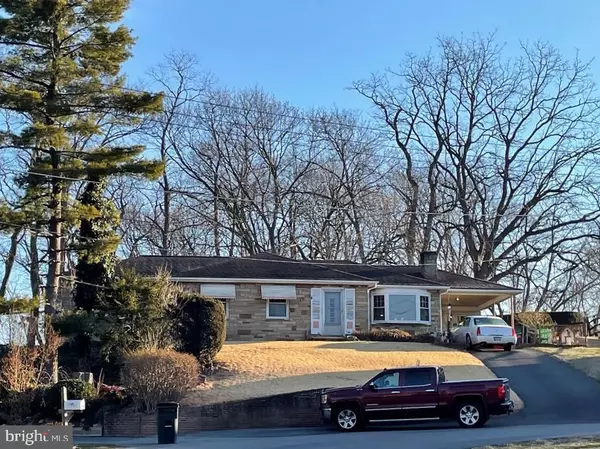$280,000
$259,900
7.7%For more information regarding the value of a property, please contact us for a free consultation.
3 Beds
2 Baths
1,905 SqFt
SOLD DATE : 03/25/2022
Key Details
Sold Price $280,000
Property Type Single Family Home
Sub Type Detached
Listing Status Sold
Purchase Type For Sale
Square Footage 1,905 sqft
Price per Sqft $146
Subdivision None Available
MLS Listing ID MDWA2003940
Sold Date 03/25/22
Style Ranch/Rambler
Bedrooms 3
Full Baths 2
HOA Y/N N
Abv Grd Liv Area 1,905
Originating Board BRIGHT
Year Built 1950
Annual Tax Amount $1,820
Tax Year 2020
Lot Size 0.448 Acres
Acres 0.45
Property Description
This property will be offered for sale by auction on Tuesday, February 15, 2022 @ 3pm. SOLID BUILT RANCHER IN EXCELLENT LOCATION! Well built Rancher featuring 3 BR, 2 Bath, Living Room w/fireplace, Dining Area & Equipped Kitchen! 1,900+-sq. ft. of living space & oak hardwood floors throughout; Spacious rear sunroom w/wood stove to keep you cozy on those chilly evenings. Partial basement & attached carport. Located on 0.44+-acre in cul-de-sac w/large rear yard, mature trees, playset, gazebo, & insulated shed, both equipped with electric, phone, & cable; Close to elementary school & easy access to commuter routes, shopping, & local businesses; PREVIEW: SATURDAY, FEBRUARY 5 & 12: 3-4 PM; List price in no way represents minimum, starting, or acceptable bid. It is used only as a guide to find the home. NO SUNDAY SHOWINGS!
Location
State MD
County Washington
Zoning RS
Rooms
Other Rooms Living Room, Dining Room, Primary Bedroom, Bedroom 2, Bedroom 3, Kitchen, Sun/Florida Room, Primary Bathroom
Basement Partial, Unfinished, Walkout Stairs, Combination
Main Level Bedrooms 3
Interior
Interior Features Carpet, Ceiling Fan(s), Combination Dining/Living, Entry Level Bedroom, Skylight(s), Stall Shower, Tub Shower, Wood Floors, Wood Stove
Hot Water Electric
Heating Baseboard - Electric, Wood Burn Stove
Cooling Central A/C
Flooring Carpet, Hardwood
Fireplaces Number 1
Fireplaces Type Mantel(s), Wood
Equipment Oven - Wall, Microwave, Stove, Dishwasher
Fireplace Y
Appliance Oven - Wall, Microwave, Stove, Dishwasher
Heat Source Electric, Wood
Laundry Main Floor, Hookup
Exterior
Garage Spaces 1.0
Water Access N
View Pasture, Trees/Woods, Street
Accessibility None
Total Parking Spaces 1
Garage N
Building
Lot Description Cul-de-sac, Landscaping, Rear Yard
Story 2
Foundation Block, Crawl Space
Sewer On Site Septic
Water Public
Architectural Style Ranch/Rambler
Level or Stories 2
Additional Building Above Grade, Below Grade
New Construction N
Schools
School District Washington County Public Schools
Others
Senior Community No
Tax ID 2210018501
Ownership Fee Simple
SqFt Source Assessor
Special Listing Condition Auction, Standard
Read Less Info
Want to know what your home might be worth? Contact us for a FREE valuation!

Our team is ready to help you sell your home for the highest possible price ASAP

Bought with Bradley Charlton Nesbitt • EXP Realty, LLC
GET MORE INFORMATION
Licensed Real Estate Broker







