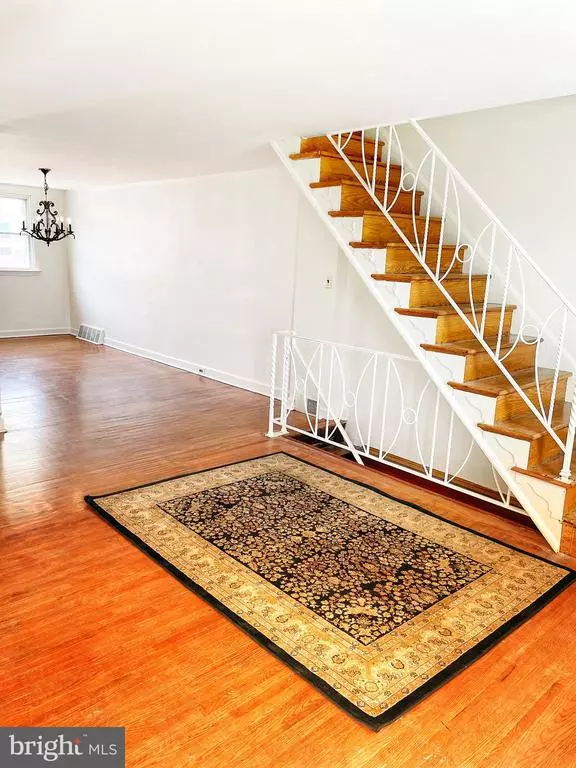$210,000
$210,000
For more information regarding the value of a property, please contact us for a free consultation.
3 Beds
2 Baths
1,120 SqFt
SOLD DATE : 09/02/2021
Key Details
Sold Price $210,000
Property Type Townhouse
Sub Type Interior Row/Townhouse
Listing Status Sold
Purchase Type For Sale
Square Footage 1,120 sqft
Price per Sqft $187
Subdivision Overbrook Park
MLS Listing ID PAPH1011424
Sold Date 09/02/21
Style Other
Bedrooms 3
Full Baths 1
Half Baths 1
HOA Y/N N
Abv Grd Liv Area 1,120
Originating Board BRIGHT
Year Built 1949
Annual Tax Amount $1,888
Tax Year 2021
Lot Size 1,384 Sqft
Acres 0.03
Lot Dimensions 16.00 x 86.50
Property Description
RHEEM CENTRAL AIR* NEWER ROOF* FINISHED BASEMENT WITH HALF BATH*
The interior of the house has been professionally painted!
Welcome home! This lovely three bedroom row in Overbrook Park is minutes away from Main Line schools, Trader Joe's & the Local Farmers Market at Surban Square! The house has central air and hard wood floods throughout . Walk through the Tiffany Blue front door into an inviting living room accented with modern full length mirrors. The bay window overlooks the front patio which is large enough to host a Bar-B-Que. The kitchen can easily be converted to an open kitchen/dining room concept showing off the hardwood cabinets and new flooring. The second floor features three bedrooms, one full bath and a hall linen closet. The basement is finished with a half bath, washer/dryer, storage room and walkout access to the two-car driveway. The heavy lifting is done! This home has a newer roof, Rheem HVAC and recently installed sump pump and french drain. Make an offer!
Walkable to Chabad of Penn Wynne, Rita's Italian ice, the JCC , CVS and surrounded by golf courses and a park!
Location
State PA
County Philadelphia
Area 19151 (19151)
Zoning RSA5
Rooms
Basement Drainage System, Fully Finished, Outside Entrance, Interior Access, Sump Pump, Walkout Level
Interior
Interior Features Breakfast Area
Hot Water Natural Gas
Heating Forced Air
Cooling Central A/C
Fireplace N
Heat Source Natural Gas
Laundry Basement
Exterior
Garage Spaces 2.0
Water Access N
Accessibility 2+ Access Exits
Total Parking Spaces 2
Garage N
Building
Story 2
Sewer Public Sewer
Water Public
Architectural Style Other
Level or Stories 2
Additional Building Above Grade, Below Grade
New Construction N
Schools
Elementary Schools Robert E Lamberton
Middle Schools Robert E Lamberton
High Schools Overbrook
School District The School District Of Philadelphia
Others
Senior Community No
Tax ID 343231400
Ownership Fee Simple
SqFt Source Assessor
Security Features Security System
Acceptable Financing Cash, Conventional, FHA, Negotiable
Horse Property N
Listing Terms Cash, Conventional, FHA, Negotiable
Financing Cash,Conventional,FHA,Negotiable
Special Listing Condition Standard
Read Less Info
Want to know what your home might be worth? Contact us for a FREE valuation!

Our team is ready to help you sell your home for the highest possible price ASAP

Bought with Jacob W L Marcus • Heritage Homes Realty
GET MORE INFORMATION
Licensed Real Estate Broker







