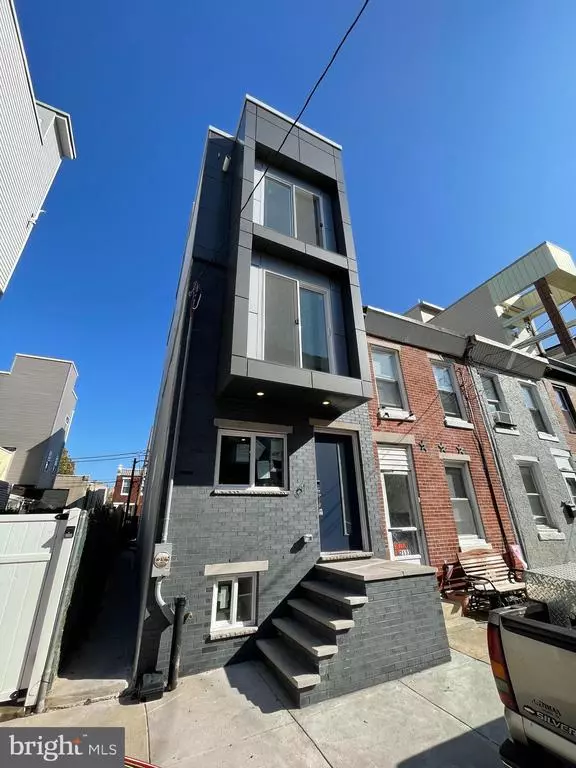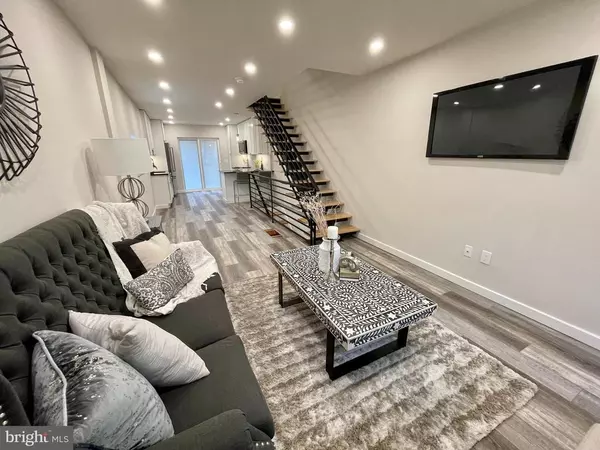$370,000
$374,900
1.3%For more information regarding the value of a property, please contact us for a free consultation.
3 Beds
3 Baths
1,683 SqFt
SOLD DATE : 03/01/2021
Key Details
Sold Price $370,000
Property Type Townhouse
Sub Type End of Row/Townhouse
Listing Status Sold
Purchase Type For Sale
Square Footage 1,683 sqft
Price per Sqft $219
Subdivision East Kensington
MLS Listing ID PAPH953840
Sold Date 03/01/21
Style Straight Thru
Bedrooms 3
Full Baths 3
HOA Y/N N
Abv Grd Liv Area 1,683
Originating Board BRIGHT
Year Built 1920
Annual Tax Amount $1,177
Tax Year 2020
Lot Size 492 Sqft
Acres 0.01
Lot Dimensions 12.00 x 41.00
Property Description
Welcome to 2131 E. Albert Street! This newly renovated home is surrounded by growth and development right off of Trenton and Lehigh Avenue with easy access to I95N/S. As soon as you enter this home you are greeted with an open layout and floating staircase. The Kitchen is a dream to cook in with more than enough shaker white cabinets, top of the line KitchenAid appliances with an upgraded Chefs NXR 6 burner stove directly off your quaint patio yard so you can fully entertain without missing a beat! 3 bedrooms in total, 2 on the second floor with ample closet space and Juliet balcony off of the front bedroom. Travel to the top floor where the owner's suite lives with a beautiful bathroom with an extra large soaking tub. There is also a separate roomy stand up shower with a waterfall shower head. Mornings just became better when you can open your Juliet balcony doors for fresh air, or take a short walk to the roof deck and make a coffee at your personal wet bar and enjoy the sunrise! This is the house you have been looking for, quiet location, large bedrooms, finished basement, 3 Full bathrooms, upgraded Tankless water heater. Beautiful finishes and priced under $375K. 10 Year Tax Abatement Pending.
Location
State PA
County Philadelphia
Area 19125 (19125)
Zoning RSA5
Rooms
Basement Other
Interior
Hot Water Tankless
Heating Forced Air, Programmable Thermostat, Central
Cooling Central A/C
Heat Source Natural Gas
Exterior
Water Access N
Accessibility None
Garage N
Building
Story 3
Sewer Public Sewer
Water Public
Architectural Style Straight Thru
Level or Stories 3
Additional Building Above Grade, Below Grade
New Construction N
Schools
School District The School District Of Philadelphia
Others
Senior Community No
Tax ID 314208700
Ownership Fee Simple
SqFt Source Assessor
Special Listing Condition Standard
Read Less Info
Want to know what your home might be worth? Contact us for a FREE valuation!

Our team is ready to help you sell your home for the highest possible price ASAP

Bought with Joseph B Hunt • KW Philly
GET MORE INFORMATION
Licensed Real Estate Broker







