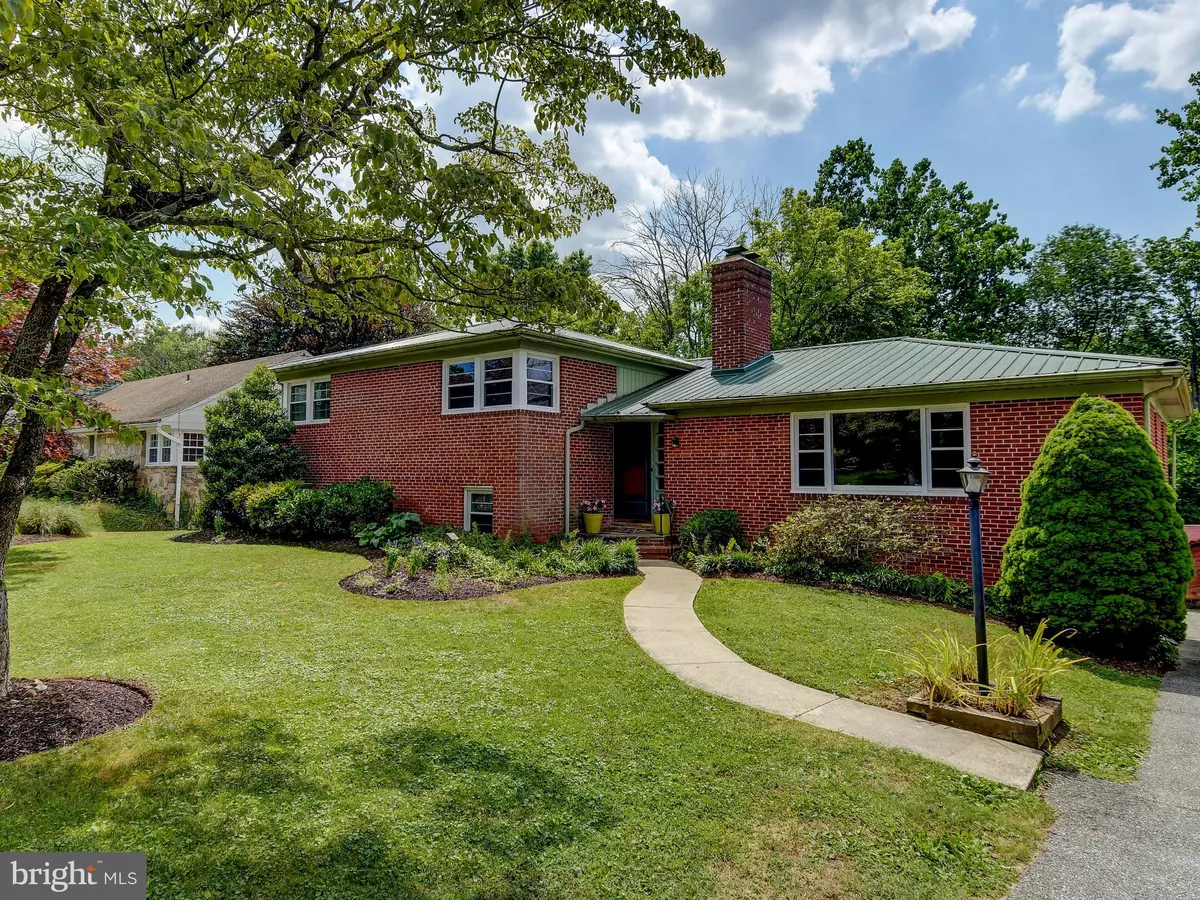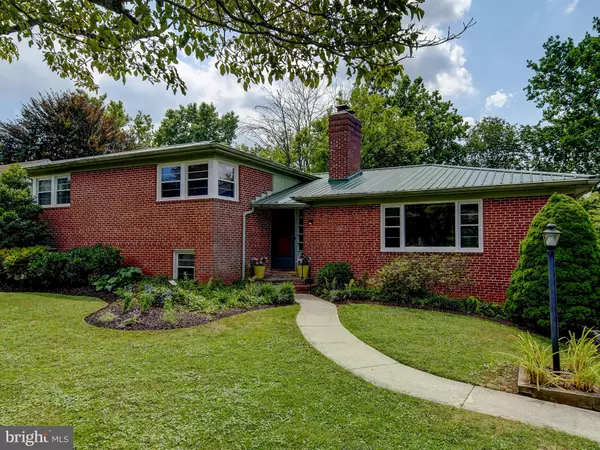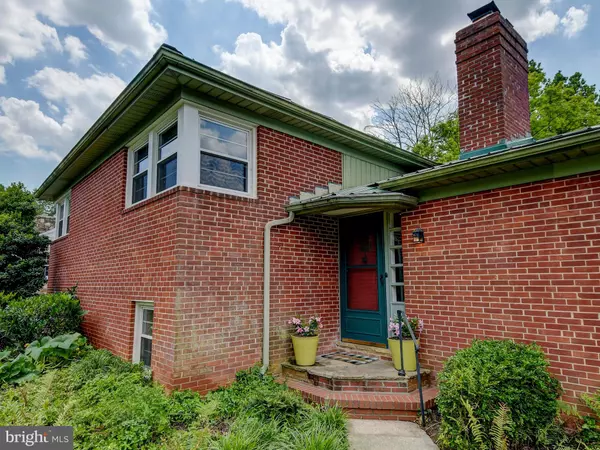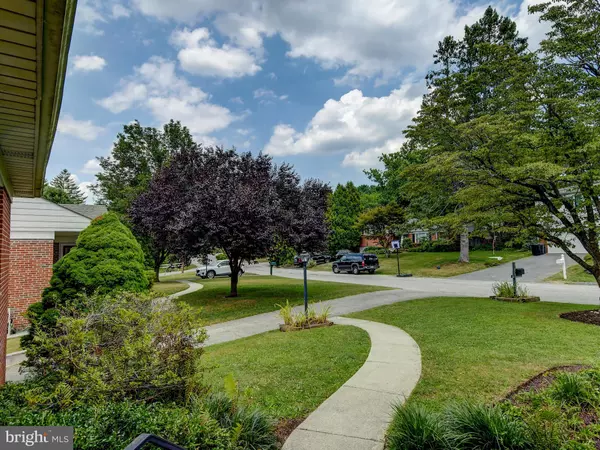$550,000
$549,000
0.2%For more information regarding the value of a property, please contact us for a free consultation.
4 Beds
3 Baths
2,940 SqFt
SOLD DATE : 09/04/2020
Key Details
Sold Price $550,000
Property Type Single Family Home
Sub Type Detached
Listing Status Sold
Purchase Type For Sale
Square Footage 2,940 sqft
Price per Sqft $187
Subdivision Ruxton
MLS Listing ID MDBC500892
Sold Date 09/04/20
Style Other
Bedrooms 4
Full Baths 2
Half Baths 1
HOA Y/N N
Abv Grd Liv Area 2,940
Originating Board BRIGHT
Year Built 1954
Annual Tax Amount $5,264
Tax Year 2019
Lot Size 10,512 Sqft
Acres 0.24
Lot Dimensions 1.00 x
Property Description
This home is still fully available for showings and offers and has a 72 hour kick out- ask your agent to explain! Built in 1954 as a custom home with 2970 square feet of finished space all above grade, this brick Ruxton home offers room for everyone to spread out. On the main level you will enjoy a newly renovated gourmet kitchen with shaker cabinets, stainless appliances and granite countertops. The kitchen is open to the dining area and flows into the living room that features a woodburning fireplace and large picture window. You will appreciate the hardwood floors throughout the home as well as the updated windows. Up a half flight of stairs you will find three nice-sized bedrooms and two full bathrooms. The master bedroom has a walk in closet with changing area. The lower level offers another bedroom with bonus room and a huge family room with wet bar great for entertaining. Walk out to the large patio that overlooks the spacious yard, only steps to your own private creek and sandy beach! What a great spot to cool off in the shade! Other features include an attached two car garage, a standing seam metal roof (2013) and a useful shed with wood storage. Conveniently located only minutes to 695 and Towson on a very quiet street, you will love both the neighborhood and this charming home!
Location
State MD
County Baltimore
Zoning R
Direction East
Rooms
Basement Other
Interior
Interior Features Attic/House Fan, Bar, Carpet, Combination Kitchen/Dining, Dining Area, Kitchen - Eat-In, Kitchen - Gourmet, Primary Bath(s), Recessed Lighting, Stall Shower, Tub Shower, Upgraded Countertops, Walk-in Closet(s), Window Treatments, Wood Floors, Wood Stove
Hot Water Natural Gas
Heating Forced Air
Cooling Central A/C
Flooring Hardwood, Ceramic Tile, Slate, Partially Carpeted
Fireplaces Number 1
Equipment Dishwasher, Disposal, Dryer, Exhaust Fan, Icemaker, Refrigerator, Stainless Steel Appliances, Washer, Water Heater, Stove
Fireplace Y
Appliance Dishwasher, Disposal, Dryer, Exhaust Fan, Icemaker, Refrigerator, Stainless Steel Appliances, Washer, Water Heater, Stove
Heat Source Natural Gas
Laundry Basement, Has Laundry
Exterior
Parking Features Garage - Rear Entry, Basement Garage, Garage Door Opener
Garage Spaces 6.0
Water Access N
View Creek/Stream, Scenic Vista, Trees/Woods
Roof Type Metal
Accessibility 2+ Access Exits
Attached Garage 2
Total Parking Spaces 6
Garage Y
Building
Story 4
Sewer Public Sewer
Water Public
Architectural Style Other
Level or Stories 4
Additional Building Above Grade, Below Grade
Structure Type Dry Wall
New Construction N
Schools
Elementary Schools Riderwood
Middle Schools Dumbarton
High Schools Towson High Law & Public Policy
School District Baltimore County Public Schools
Others
Senior Community No
Tax ID 04090908652070
Ownership Fee Simple
SqFt Source Assessor
Special Listing Condition Standard
Read Less Info
Want to know what your home might be worth? Contact us for a FREE valuation!

Our team is ready to help you sell your home for the highest possible price ASAP

Bought with Joseph B Sachetti III • RE/MAX Sails Inc.
GET MORE INFORMATION
Licensed Real Estate Broker







