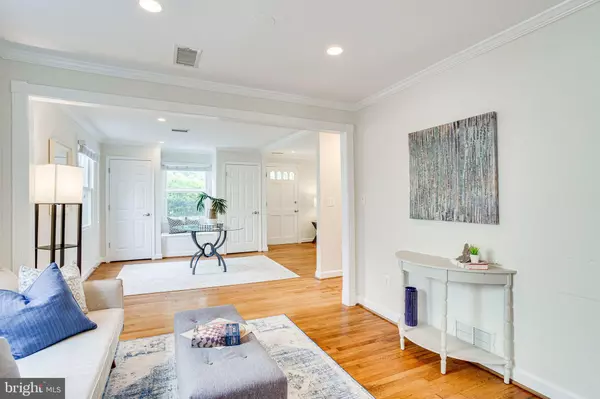$619,000
$619,000
For more information regarding the value of a property, please contact us for a free consultation.
3 Beds
3 Baths
1,864 SqFt
SOLD DATE : 07/19/2022
Key Details
Sold Price $619,000
Property Type Single Family Home
Sub Type Detached
Listing Status Sold
Purchase Type For Sale
Square Footage 1,864 sqft
Price per Sqft $332
Subdivision Kensington Heights
MLS Listing ID MDMC2057930
Sold Date 07/19/22
Style Colonial
Bedrooms 3
Full Baths 2
Half Baths 1
HOA Y/N N
Abv Grd Liv Area 1,864
Originating Board BRIGHT
Year Built 1949
Annual Tax Amount $5,564
Tax Year 2021
Lot Size 6,141 Sqft
Acres 0.14
Property Description
Bright, spacious, thoughtfully updated gem in sought-after Kensington Heights. Gorgeous chef's kitchen with expansive quartz counters, stainless steel appliances, gas stove, ample rich wood cabinets, breakfast bar. Gleaming original hardwood floors sprawl through the open concept living rooms, dining room, foyer. Fantastic flow, tons of windows, crown molding, recessed lighting, several closets, storage bench seat, large 1/2 bath with closet. Brand new hardwoods upstairs! Serene primary suite with cathedral ceilings, big walk-in closet, spa-like bath with dual vanity, luxurious glass door shower, skylight. 2 more huge bedrooms with built-ins, large closets, plentiful windows, recessed lighting, a 2nd fresh full bath, linen closet. Newer HVAC, spacious storage attic, custom blinds, washer, dryer, freshly painted inside and out! Incredible backyard with generous wrap-around deck off kitchen, fully fenced, large shed, marvelously landscaped gardens, magnificent trees, manicured lawn offer you tranquility and entertaining options. Plus a spacious, useful front yard with flowering bushes, brick walkway, charming porch. 0.1 mile to Kenmont Swim and Tennis Club! 0.4 mile to Target, Costco, Giant, Macy's, AMC theater, a plethora of dining, shopping, gyms, amenties in and near Westfield Mall. A short jaunt to METRO and MARC!
Location
State MD
County Montgomery
Zoning R60
Interior
Interior Features Attic, Built-Ins, Ceiling Fan(s), Crown Moldings, Dining Area, Floor Plan - Open, Kitchen - Gourmet, Primary Bath(s), Recessed Lighting, Skylight(s), Stall Shower, Tub Shower, Upgraded Countertops, Walk-in Closet(s), Window Treatments, Wood Floors
Hot Water Natural Gas
Heating Forced Air
Cooling Central A/C
Flooring Hardwood
Equipment Built-In Microwave, Dishwasher, Disposal, Dryer, Oven/Range - Gas, Refrigerator, Stainless Steel Appliances, Washer, Water Heater
Fireplace N
Window Features Double Pane,Skylights,Transom
Appliance Built-In Microwave, Dishwasher, Disposal, Dryer, Oven/Range - Gas, Refrigerator, Stainless Steel Appliances, Washer, Water Heater
Heat Source Natural Gas
Laundry Main Floor
Exterior
Exterior Feature Deck(s), Wrap Around
Fence Rear, Privacy
Water Access N
Accessibility Other
Porch Deck(s), Wrap Around
Garage N
Building
Lot Description Front Yard, Landscaping, Rear Yard, Trees/Wooded
Story 2
Foundation Brick/Mortar
Sewer Public Sewer
Water Public
Architectural Style Colonial
Level or Stories 2
Additional Building Above Grade, Below Grade
New Construction N
Schools
School District Montgomery County Public Schools
Others
Senior Community No
Tax ID 161301202102
Ownership Fee Simple
SqFt Source Assessor
Special Listing Condition Standard
Read Less Info
Want to know what your home might be worth? Contact us for a FREE valuation!

Our team is ready to help you sell your home for the highest possible price ASAP

Bought with Elizabeth M Kaiser • Compass
GET MORE INFORMATION
Licensed Real Estate Broker







