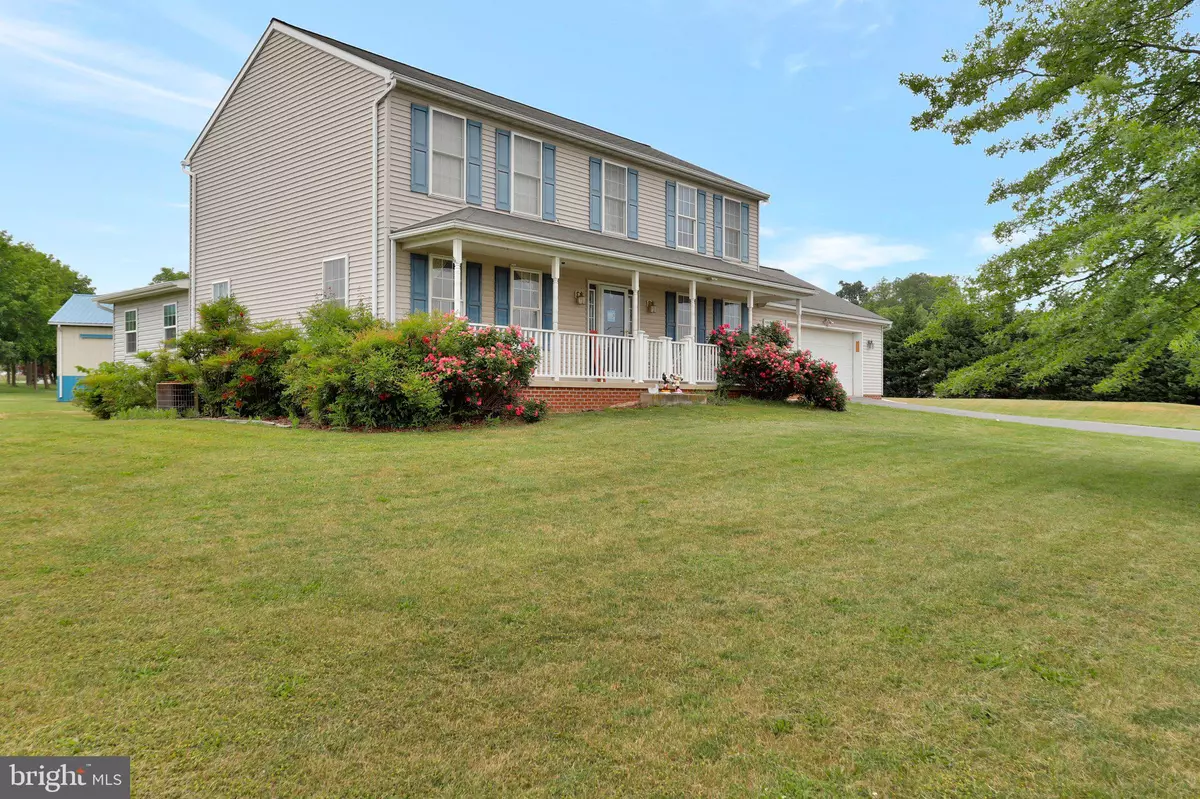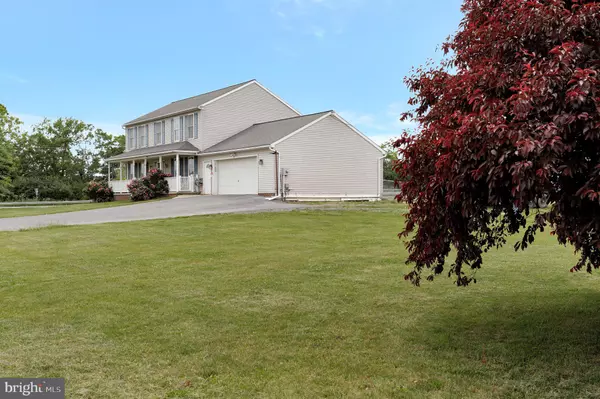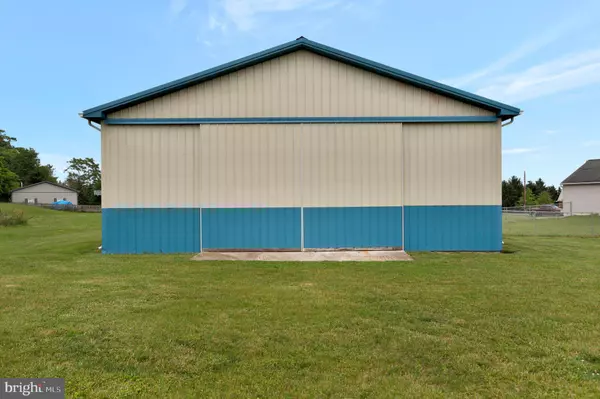$360,000
$389,900
7.7%For more information regarding the value of a property, please contact us for a free consultation.
3 Beds
3 Baths
2,094 SqFt
SOLD DATE : 08/20/2021
Key Details
Sold Price $360,000
Property Type Single Family Home
Sub Type Detached
Listing Status Sold
Purchase Type For Sale
Square Footage 2,094 sqft
Price per Sqft $171
Subdivision Clear Spring
MLS Listing ID MDWA180258
Sold Date 08/20/21
Style Colonial
Bedrooms 3
Full Baths 2
Half Baths 1
HOA Y/N N
Abv Grd Liv Area 2,094
Originating Board BRIGHT
Year Built 2002
Annual Tax Amount $2,690
Tax Year 2020
Lot Size 1.900 Acres
Acres 1.9
Property Description
3 Bedroom 2 1/2 bath colonial situated on 1.90+/- acre lot. Home features large step down living room with gas fireplace, kitchen with eat in area, separate dining room with cherry hardwood floors, family room added on in back which leads to a covered deck. Upstairs features large primary bedroom with a walk in closest and an additional closet. Primary bathroom features a garden tub and separate shower. Upstairs laundry. Basement with built in shelves for storage, laundry hookup, pellet stove, with access to crawl space. Attached 2 car garage with auto door openers. Large 54x36 metal building with concrete floor, great work shop with countless posiblitities. Has large 18 ft door with auto opener on front and 18 ft door on back and 12 ft door on side. Has a concrete pad outside of large door. Partially fenced back yard. Great location. 1 Year Home Warranty Included.
Location
State MD
County Washington
Zoning A(R)
Rooms
Other Rooms Living Room, Dining Room, Primary Bedroom, Bedroom 2, Bedroom 3, Kitchen, Family Room, Foyer, Laundry, Primary Bathroom, Half Bath
Basement Other
Interior
Interior Features Attic, Pantry, Walk-in Closet(s), Crown Moldings, Chair Railings
Hot Water Electric
Heating Heat Pump(s)
Cooling Central A/C
Equipment Built-In Microwave, Dishwasher, Dryer, Washer, Refrigerator, Stainless Steel Appliances
Appliance Built-In Microwave, Dishwasher, Dryer, Washer, Refrigerator, Stainless Steel Appliances
Heat Source Electric
Exterior
Exterior Feature Porch(es)
Parking Features Garage - Front Entry, Garage Door Opener
Garage Spaces 4.0
Fence Chain Link
Water Access N
Accessibility None
Porch Porch(es)
Attached Garage 2
Total Parking Spaces 4
Garage Y
Building
Lot Description Rear Yard, Road Frontage
Story 3
Sewer Mound System
Water Well
Architectural Style Colonial
Level or Stories 3
Additional Building Above Grade, Below Grade
New Construction N
Schools
School District Washington County Public Schools
Others
Senior Community No
Tax ID 2204012631
Ownership Fee Simple
SqFt Source Assessor
Special Listing Condition Standard
Read Less Info
Want to know what your home might be worth? Contact us for a FREE valuation!

Our team is ready to help you sell your home for the highest possible price ASAP

Bought with Mary E Llewellyn • Keller Williams Premier Realty
GET MORE INFORMATION
Licensed Real Estate Broker







