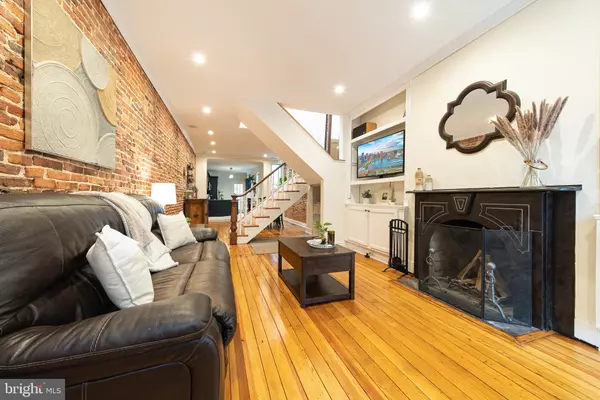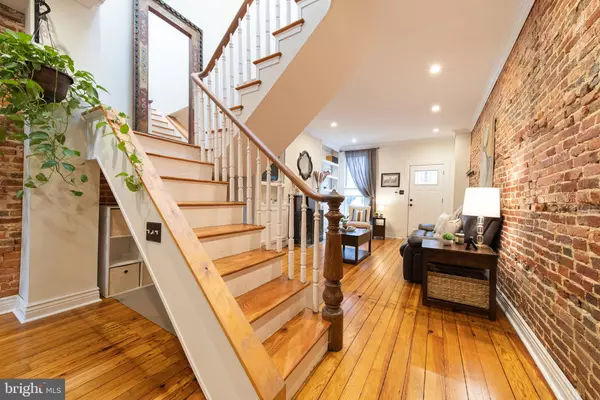$380,000
$350,000
8.6%For more information regarding the value of a property, please contact us for a free consultation.
2 Beds
3 Baths
1,252 SqFt
SOLD DATE : 05/04/2022
Key Details
Sold Price $380,000
Property Type Townhouse
Sub Type Interior Row/Townhouse
Listing Status Sold
Purchase Type For Sale
Square Footage 1,252 sqft
Price per Sqft $303
Subdivision Canton
MLS Listing ID MDBA2039632
Sold Date 05/04/22
Style Federal
Bedrooms 2
Full Baths 3
HOA Y/N N
Abv Grd Liv Area 1,252
Originating Board BRIGHT
Year Built 1920
Annual Tax Amount $6,875
Tax Year 2021
Property Description
Location, charm, and turn key! 1012 S Kenwood is a city lovers dream! Situated on a wide treelined street, this special Canton home is just around the corner from ODonnell Square and walking distance to St. Casmirs Park, Canton Waterfront Park, and Patterson Park! Thoughtfully updated and maintained, youre immediately greeted by tall ceilings, beautiful hardwood floors that were just refinished (March of 2022), a wood burning fireplace (cleaned 1-2 years ago), and a dreamy stairwell lit by the skylight above. The open floor plan also features a dining room perfect for larger parties and a kitchen featuring all stainless steel appliances (with a gas range of course!) As you make your way towards the back of the home, youll find a private full bathroom, laundry, and access to your enviable backyard thats perfect for entertaining! Hosting game days, movie nights, and kickbacks are a breeze in your private oasis thats fully fenced, turfed with a vinyl liner underneath and 50 year warranty, and a deck for your grill and patio set! The upstairs is filled with natural light and features two nicely sized bedrooms each with their own beautiful full bathrooms. Downstairs in the basement youll find additional living space and a clean space for storage. HVAC replaced within 5 years, dishwasher and W/D replaced 2-3 years ago, paint updated within the last few years, all lights on dimmers!
Schedule your tour today!
OFFER DEADLINE IS SUNDAY, APRIL 3rd at 7PM
Location
State MD
County Baltimore City
Zoning C-1
Rooms
Basement Connecting Stairway
Interior
Hot Water Natural Gas
Heating Forced Air
Cooling Central A/C
Fireplace Y
Heat Source Natural Gas
Laundry Washer In Unit, Dryer In Unit, Main Floor
Exterior
Water Access N
Accessibility None
Garage N
Building
Story 3
Foundation Other
Sewer Public Sewer
Water Public
Architectural Style Federal
Level or Stories 3
Additional Building Above Grade, Below Grade
New Construction N
Schools
School District Baltimore City Public Schools
Others
Senior Community No
Tax ID 0301081882 027
Ownership Fee Simple
SqFt Source Estimated
Special Listing Condition Standard
Read Less Info
Want to know what your home might be worth? Contact us for a FREE valuation!

Our team is ready to help you sell your home for the highest possible price ASAP

Bought with Ricki Rutley • EXP Realty, LLC
GET MORE INFORMATION
Licensed Real Estate Broker







