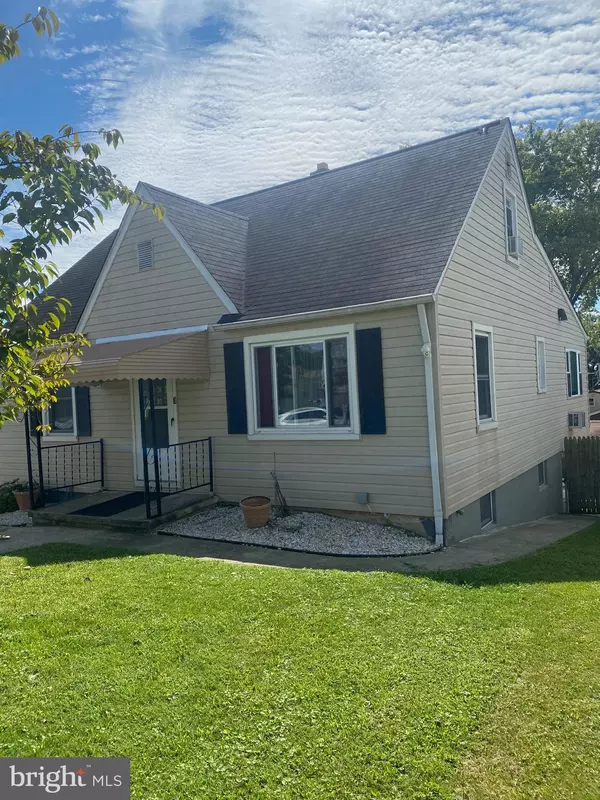$290,000
$300,000
3.3%For more information regarding the value of a property, please contact us for a free consultation.
4 Beds
2 Baths
1,749 SqFt
SOLD DATE : 11/15/2021
Key Details
Sold Price $290,000
Property Type Single Family Home
Sub Type Detached
Listing Status Sold
Purchase Type For Sale
Square Footage 1,749 sqft
Price per Sqft $165
Subdivision Rosedale Farms
MLS Listing ID MDBC2010414
Sold Date 11/15/21
Style Cape Cod
Bedrooms 4
Full Baths 2
HOA Y/N N
Abv Grd Liv Area 1,749
Originating Board BRIGHT
Year Built 1954
Annual Tax Amount $2,893
Tax Year 2021
Lot Size 7,500 Sqft
Acres 0.17
Lot Dimensions 1.00 x
Property Description
NEW PRICE!!!! AMAZING 4 BEDROOM , 2 FULL BATH CAPE COD HOME BOAST WITH GLEAMING HARDWOOD FLOORS, A TRUELY LARGE MASTER BEDROOM WITH HIS AND HER CLOSETS ALONG WITH A MASTER BATH WITH DOUBLE SINKS, 6 FT STAND UP SHOWER AND A SEPARATE 42IN WHIRLPOOL JETTED TUB, SPACIOUS KITCHEN WITH ALL STAINLESS STEEL APPLIANCES AND TONS OF CABINET SPACE. THE FORMAL DINING ROOM IS A GEM AND YOU'LL WANT TO ENTERTAIN MANY PARTIES IN THIS ROOM. THE UPPER LEVEL HAS 2 LARGE BEDROOMS. IN THE LOWER LEVEL YOU'LL FIND A FULL BASEMENT WITH 1/2 FINISHED AND THE OTHER 1/2 USED FOR STORAGE AND LAUNDRY. THERE'S A REAR WALKOUT TO A FULL WIDTH OF CONCRETE PATIO LEADING TO A HUGE BACKYARD. 3 CAR DRIVEWAY AND ON STREET PARKING. THE OWNERS HAVE CREATED AN OASIS FOR A FIRE PIT AREA THAT'S SURE TO WOW YOUR GUEST. ALSO, INCLUDED IS A LARGE REAR STORAGE SHED TO HOUSE YOUR OUTDOOR EQUIPMENT.
TAX RECORD SF IS INCORRECT....TOTAL SF=2253
SHOW TODAY AND CALL ME WITH ANY QUESTIONS!!!
Location
State MD
County Baltimore
Zoning NA
Rooms
Basement Daylight, Full, Connecting Stairway, Drain, Drainage System, Heated, Improved, Outside Entrance, Interior Access, Partially Finished, Rear Entrance, Space For Rooms, Sump Pump, Water Proofing System, Workshop, Windows
Main Level Bedrooms 2
Interior
Interior Features Carpet, Floor Plan - Traditional, Pantry, Recessed Lighting, Soaking Tub, Wood Floors, Water Treat System, Kitchen - Gourmet, Stall Shower, Tub Shower
Hot Water Natural Gas, 60+ Gallon Tank
Heating Forced Air
Cooling Central A/C
Flooring Carpet, Ceramic Tile, Concrete, Hardwood, Laminated
Equipment Built-In Microwave, Dishwasher, Disposal, Dryer, Exhaust Fan, Icemaker, Refrigerator, Stove, Stainless Steel Appliances, Washer
Fireplace N
Window Features Bay/Bow
Appliance Built-In Microwave, Dishwasher, Disposal, Dryer, Exhaust Fan, Icemaker, Refrigerator, Stove, Stainless Steel Appliances, Washer
Heat Source Natural Gas
Exterior
Exterior Feature Patio(s)
Garage Spaces 3.0
Utilities Available Natural Gas Available, Cable TV Available, Electric Available, Cable TV, Phone Available, Water Available, Sewer Available
Water Access N
Roof Type Architectural Shingle,Pitched
Accessibility None
Porch Patio(s)
Total Parking Spaces 3
Garage N
Building
Story 2.5
Foundation Permanent
Sewer Public Sewer
Water Public
Architectural Style Cape Cod
Level or Stories 2.5
Additional Building Above Grade, Below Grade
Structure Type Dry Wall
New Construction N
Schools
School District Baltimore County Public Schools
Others
Pets Allowed Y
Senior Community No
Tax ID 04141408005480
Ownership Fee Simple
SqFt Source Assessor
Horse Property N
Special Listing Condition Standard
Pets Allowed No Pet Restrictions
Read Less Info
Want to know what your home might be worth? Contact us for a FREE valuation!

Our team is ready to help you sell your home for the highest possible price ASAP

Bought with Lee R. Tessier • EXP Realty, LLC
GET MORE INFORMATION
Licensed Real Estate Broker







