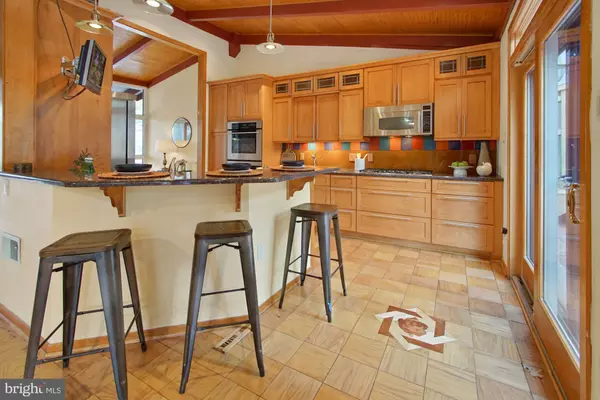$1,295,000
$1,295,000
For more information regarding the value of a property, please contact us for a free consultation.
4 Beds
3 Baths
2,028 SqFt
SOLD DATE : 01/20/2022
Key Details
Sold Price $1,295,000
Property Type Single Family Home
Sub Type Detached
Listing Status Sold
Purchase Type For Sale
Square Footage 2,028 sqft
Price per Sqft $638
Subdivision Crestwood
MLS Listing ID DCDC2024544
Sold Date 01/20/22
Style Mid-Century Modern,Split Foyer
Bedrooms 4
Full Baths 3
HOA Y/N N
Abv Grd Liv Area 2,028
Originating Board BRIGHT
Year Built 1965
Annual Tax Amount $15,675
Tax Year 2021
Lot Size 0.328 Acres
Acres 0.33
Property Description
Crestwood has essentially two separate architectural identities. It is a neighborhood generally known for its wide array of historical revival styles from the early part of the 20th century. It has recently become increasingly well-known for its mid-century modern houses and those that were constructed in a contemporary idiom in the second half of the 20th century.
This residence is located in a crescent set back from Blagden Avenue that was created in 1965 as a serene enclave for but a few unique homes that all share a common spirit. Many of these properties have experienced some degree of re-interpretation over the last several decades. While this property has been completely renovated, it remains true to its original modernist sensibility. The first floor offers a spacious living room with cathedral ceilings and exposed beams to create a sense of monumentality, and a wood-burning fireplace that imbues the space with an authentically comfortable feeling. A generous dining room opens onto a balcony, and the kitchen and bathrooms have been renovated in a style keeping with the ethos of the original design. The principal bedroom includes a walk-in closet and en suite bathroom. The other two bedrooms on this floor can be used as guest space, or as a space for a home office. A second renovated bathroom on this level provides additional convenience. The walkout lower level comprises an au pair suite with a second kitchen, living room, bedroom, full bathroom, and separate utility/laundry room. The outdoor space offers a substantial deck for entertaining and a terraced garden encompassing more than a quarter-acre. This aerie-like setting, with its mature plantings and privacy, can be enjoyed in all seasons.
Location
State DC
County Washington
Zoning SEE DCOZ
Rooms
Main Level Bedrooms 3
Interior
Hot Water Natural Gas
Heating Forced Air
Cooling Central A/C
Fireplaces Number 1
Fireplace Y
Heat Source Natural Gas
Exterior
Garage Spaces 3.0
Water Access N
Accessibility None
Total Parking Spaces 3
Garage N
Building
Story 2
Foundation Permanent
Sewer Public Sewer
Water Public
Architectural Style Mid-Century Modern, Split Foyer
Level or Stories 2
Additional Building Above Grade, Below Grade
New Construction N
Schools
School District District Of Columbia Public Schools
Others
Senior Community No
Tax ID 2642//0074
Ownership Fee Simple
SqFt Source Assessor
Special Listing Condition Standard
Read Less Info
Want to know what your home might be worth? Contact us for a FREE valuation!

Our team is ready to help you sell your home for the highest possible price ASAP

Bought with David L Smith • Coldwell Banker Realty
GET MORE INFORMATION
Licensed Real Estate Broker







