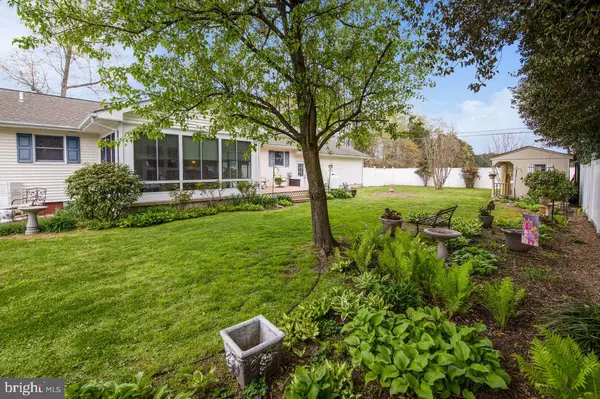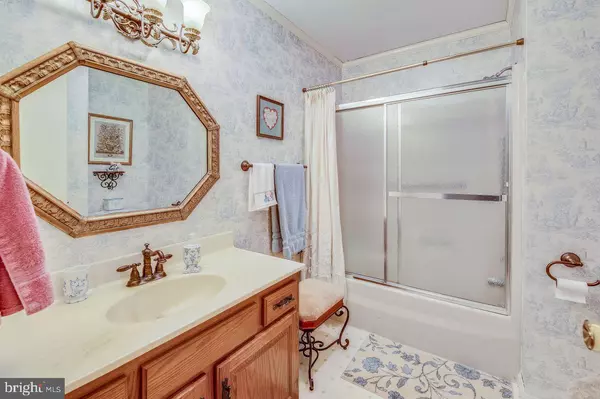$275,500
$254,000
8.5%For more information regarding the value of a property, please contact us for a free consultation.
3 Beds
3 Baths
1,680 SqFt
SOLD DATE : 06/14/2021
Key Details
Sold Price $275,500
Property Type Single Family Home
Sub Type Detached
Listing Status Sold
Purchase Type For Sale
Square Footage 1,680 sqft
Price per Sqft $163
Subdivision Schumaker Woods
MLS Listing ID MDWC112536
Sold Date 06/14/21
Style Ranch/Rambler
Bedrooms 3
Full Baths 2
Half Baths 1
HOA Y/N N
Abv Grd Liv Area 1,680
Originating Board BRIGHT
Year Built 1986
Annual Tax Amount $3,056
Tax Year 2020
Lot Size 0.462 Acres
Acres 0.46
Lot Dimensions 0.00 x 0.00
Property Description
Charming Rancher on the Southeast side of Salisbury in the exclusive community of Schumaker Woods is ready for new owners. This spacious corner lot with mature landscaping is improved by a beautiful 3 bed, 2.5 bath home with lots of great features. The family room is situated right off the kitchen and has a beautiful free-standing gas fireplace for great focal point. The primary bath has been recently remodeled with a beautiful tiled walk-in shower and granite topped vanity. Youll also find crown molding in ALL rooms as well as custom blinds which will convey. Enjoy warm spring breezes in the window enclosed sunroom or cozy up next to the gas heater on those chilly fall evenings. Youll love spending summer days hanging out on the deck overlooking the private rear yard with vinyl privacy fencing. Outside youll also find a blacktop driveway, irrigation system and TWO storage sheds. Even the oversized two car garage has been improved with gas heating and built in shelving to make it the perfect spot to tinker! NO SUNDAY APPOINTMENTS BEFORE 1PM AND NO EVENING APPOINTMENTS AFTER 7PM.
Location
State MD
County Wicomico
Area Wicomico Southeast (23-04)
Zoning R10
Rooms
Other Rooms Living Room, Dining Room, Primary Bedroom, Bedroom 3, Kitchen, Family Room, Bedroom 1, Sun/Florida Room
Main Level Bedrooms 3
Interior
Interior Features Attic/House Fan, Ceiling Fan(s), Chair Railings, Combination Kitchen/Dining, Combination Kitchen/Living, Crown Moldings, Family Room Off Kitchen, Floor Plan - Traditional, Formal/Separate Dining Room, Primary Bath(s), Recessed Lighting, Sprinkler System, Stall Shower, Window Treatments
Hot Water 60+ Gallon Tank
Heating Baseboard - Electric
Cooling Central A/C
Flooring Carpet, Laminated, Vinyl
Fireplaces Number 1
Fireplaces Type Free Standing, Gas/Propane, Mantel(s)
Equipment Built-In Range, Cooktop, Dishwasher, Dryer - Electric, Dual Flush Toilets, Oven - Wall, Range Hood, Refrigerator, Washer, Water Heater - High-Efficiency
Furnishings No
Fireplace Y
Window Features Insulated
Appliance Built-In Range, Cooktop, Dishwasher, Dryer - Electric, Dual Flush Toilets, Oven - Wall, Range Hood, Refrigerator, Washer, Water Heater - High-Efficiency
Heat Source Electric
Laundry Main Floor
Exterior
Exterior Feature Deck(s), Porch(es)
Parking Features Additional Storage Area, Garage - Front Entry, Garage Door Opener
Garage Spaces 2.0
Fence Privacy, Vinyl
Utilities Available Cable TV Available, Electric Available, Phone Available, Sewer Available, Water Available
Water Access N
Roof Type Architectural Shingle
Street Surface Black Top
Accessibility 2+ Access Exits
Porch Deck(s), Porch(es)
Road Frontage City/County
Attached Garage 2
Total Parking Spaces 2
Garage Y
Building
Lot Description Corner
Story 1
Foundation Block, Crawl Space
Sewer Public Sewer
Water Public
Architectural Style Ranch/Rambler
Level or Stories 1
Additional Building Above Grade, Below Grade
Structure Type Dry Wall
New Construction N
Schools
School District Wicomico County Public Schools
Others
Senior Community No
Tax ID 05-098572
Ownership Fee Simple
SqFt Source Assessor
Acceptable Financing Cash, Conventional, FHA, VA
Listing Terms Cash, Conventional, FHA, VA
Financing Cash,Conventional,FHA,VA
Special Listing Condition Standard
Read Less Info
Want to know what your home might be worth? Contact us for a FREE valuation!

Our team is ready to help you sell your home for the highest possible price ASAP

Bought with Elaine B. Gordy • Coldwell Banker Realty
GET MORE INFORMATION
Licensed Real Estate Broker







