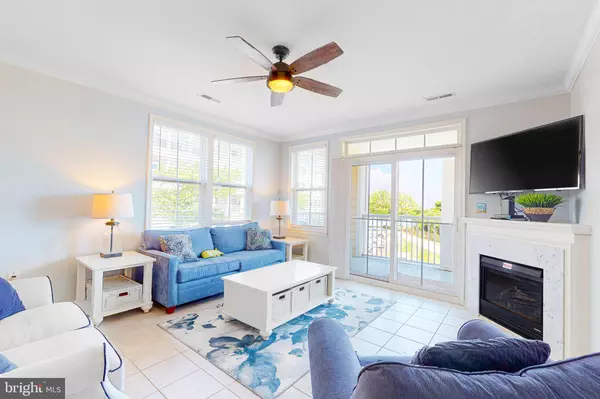$540,000
$539,000
0.2%For more information regarding the value of a property, please contact us for a free consultation.
3 Beds
2 Baths
1,504 SqFt
SOLD DATE : 07/18/2022
Key Details
Sold Price $540,000
Property Type Condo
Sub Type Condo/Co-op
Listing Status Sold
Purchase Type For Sale
Square Footage 1,504 sqft
Price per Sqft $359
Subdivision Sunset Island
MLS Listing ID MDWO2008080
Sold Date 07/18/22
Style Coastal
Bedrooms 3
Full Baths 2
Condo Fees $4,524/ann
HOA Fees $282/ann
HOA Y/N Y
Abv Grd Liv Area 1,504
Originating Board BRIGHT
Year Built 2006
Annual Tax Amount $5,227
Tax Year 2021
Lot Dimensions 0.00 x 0.00
Property Description
Gorgeous 3 bedroom/2 bath condo with water views of the Bay located in the prestigious gated community of Sunset Island. This home boasts a large kitchen with solid surface countertops with tons of cabinets for storage, a raised bar for extra seating, and an eat-in area for dining. Enjoy the bay breeze and water views while relaxing on the spacious balcony. This home would make the perfect second home, year-round home, or investment property. this home has a rental history. Sunset Islands amenities include indoor/outdoor pools, fitness center, clubhouse, playground/tot lot, fishing pier, Bay views and so much more.
Location
State MD
County Worcester
Area Worcester East Of Rt-113
Zoning R
Rooms
Main Level Bedrooms 3
Interior
Interior Features Dining Area, Floor Plan - Open, Kitchen - Gourmet, Upgraded Countertops, WhirlPool/HotTub
Hot Water Electric
Heating Heat Pump(s)
Cooling Central A/C
Flooring Other
Fireplaces Number 1
Fireplaces Type Gas/Propane
Equipment Built-In Microwave, Dishwasher, Disposal, Dryer, Icemaker, Oven - Double, Stove, Washer
Furnishings Yes
Fireplace Y
Appliance Built-In Microwave, Dishwasher, Disposal, Dryer, Icemaker, Oven - Double, Stove, Washer
Heat Source Electric
Laundry Washer In Unit, Dryer In Unit
Exterior
Exterior Feature Porch(es), Balconies- Multiple
Garage Spaces 2.0
Utilities Available Cable TV, Electric Available
Amenities Available Beach Club, Club House, Fitness Center, Jog/Walk Path, Pool - Indoor, Pool - Outdoor, Swimming Pool
Water Access N
View Bay
Roof Type Metal
Street Surface Black Top
Accessibility None
Porch Porch(es), Balconies- Multiple
Total Parking Spaces 2
Garage N
Building
Story 1
Foundation Block
Sewer Public Sewer
Water Public
Architectural Style Coastal
Level or Stories 1
Additional Building Above Grade, Below Grade
Structure Type Cathedral Ceilings
New Construction N
Schools
Elementary Schools Ocean City
Middle Schools Stephen Decatur
High Schools Stephen Decatur
School District Worcester County Public Schools
Others
Pets Allowed Y
HOA Fee Include Common Area Maintenance,Health Club,Lawn Maintenance,Pool(s),Trash,Water
Senior Community No
Tax ID 2410742242
Ownership Condominium
Security Features Security Gate
Acceptable Financing Cash, Conventional
Horse Property N
Listing Terms Cash, Conventional
Financing Cash,Conventional
Special Listing Condition Standard
Pets Allowed Case by Case Basis
Read Less Info
Want to know what your home might be worth? Contact us for a FREE valuation!

Our team is ready to help you sell your home for the highest possible price ASAP

Bought with Donna Frankowski • ERA Martin Associates, Shamrock Division
GET MORE INFORMATION
Licensed Real Estate Broker







