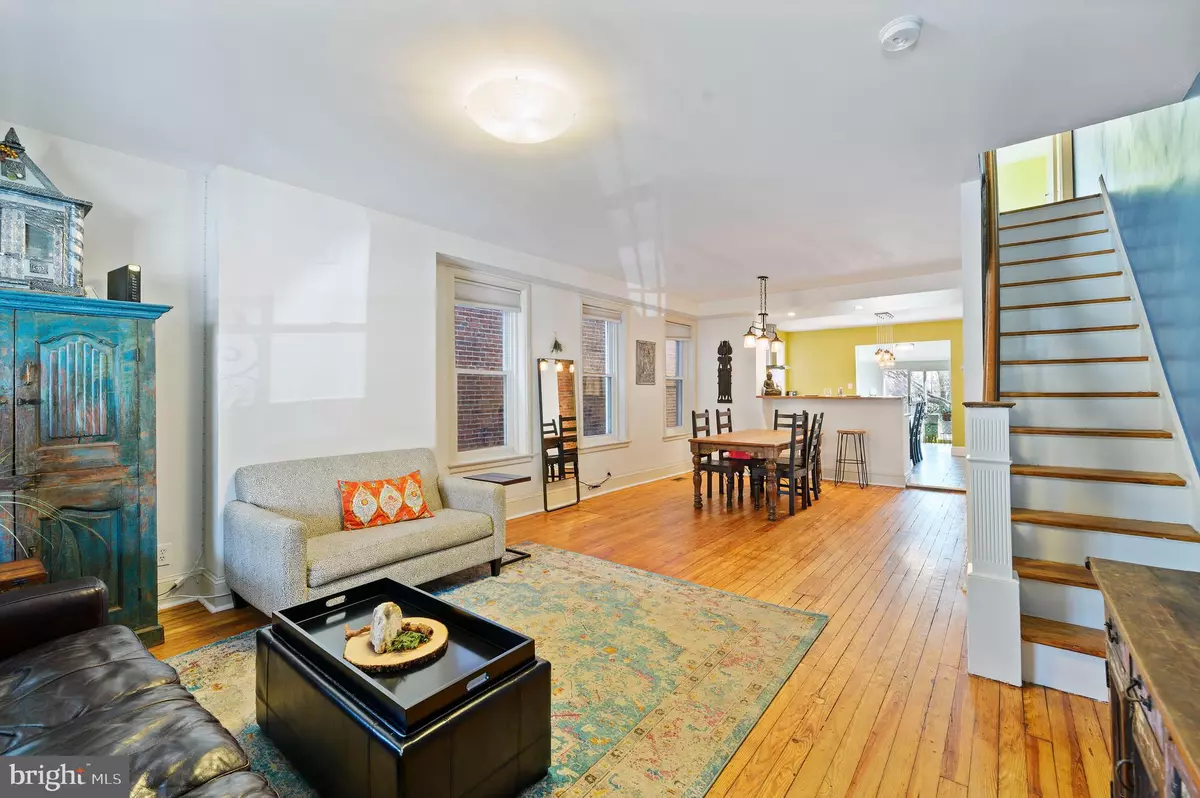$585,000
$485,000
20.6%For more information regarding the value of a property, please contact us for a free consultation.
4 Beds
3 Baths
1,912 SqFt
SOLD DATE : 05/04/2022
Key Details
Sold Price $585,000
Property Type Single Family Home
Sub Type Twin/Semi-Detached
Listing Status Sold
Purchase Type For Sale
Square Footage 1,912 sqft
Price per Sqft $305
Subdivision Mt Airy (West)
MLS Listing ID PAPH2093756
Sold Date 05/04/22
Style Other
Bedrooms 4
Full Baths 2
Half Baths 1
HOA Y/N N
Abv Grd Liv Area 1,912
Originating Board BRIGHT
Year Built 1930
Annual Tax Amount $3,640
Tax Year 2022
Lot Size 4,918 Sqft
Acres 0.11
Lot Dimensions 21.00 x 234.00
Property Description
OFFER DEADLINE Sun 3/20 at 6pm!!! Welcome to 665 W Johnson St, a beautiful 4 bedroom 2.5 bath home on one of West Mount Airy's most desirable tree lined streets. With the perfect mix of character and modern amenities, you won't want to miss this one! A gorgeous mature tree and large flower bed (think spring!) greets you before stepping onto the front porch of this perfect home. Upon entering, you're welcomed by an open concept living and dining room with hardwood flooring, coat closet, and windows galore. The bright and spacious eat in kitchen has been fully renovated with upgraded stainless steel appliances, farmhouse sink, exposed brick, granite counters, and breakfast bar with counter seating for two. Off the kitchen you'll find a conveniently located half bathroom and a sun filled bonus space, currently used as study nook and mudroom. Through the sliding glass doors is a nice sized deck and quite possibly the largest yard you've ever seen. At 234ft deep, it's the perfect space for entertaining, grilling, gardening, a swimming pool, hot tub, relaxing in the sun/shade… or all of the above! You truly have to see the size of this yard to believe it. Back inside, a beautiful wooden staircase leads you to the 2nd floor where you'll find 3 bedrooms and a full bathroom. The original hardwood floors on this level were redone with an aged, whitewashed finish that is simply stunning. The 2nd floor bathroom includes classic subway tile, stylish clawfoot tub, custom double vanity, and stall shower. Two of the three bedrooms on this level are quite large and have amazing closet space. The third bedroom would make a great office, nursery, or playroom but is currently outfitted as the seller's walk-in closet (sellers willing to remove or include closet fixtures). The 3rd floor is the perfect space for a master suite, complete with skylights, exposed brick, full bathroom with stall shower, walk in closet, huge attic style storage closet, and french doors with Juliet balcony overlooking the beautiful backyard. The basement is currently unfinished (but doesn't have to stay that way!) and is great for additional storage, as if you needed it with all of the closets in this home! The laundry is currently set up in the basement but can easily be moved back into the mudroom if desired (original hook ups intentionally hidden behind walls). This home has dual zone heating and central air, a newer roof (2017), new siding on the back of the house, tons of new windows, newer water heater, upgraded electrical panel, and no more knob and tube wiring! Located just a half a block from the Blue Bell Hill entrance into Wissahickon Valley Park, just a few blocks to the train station, minutes to Manayunk and Chestnut Hill… or even better, a 15 minute walk to Mt Airy Village with Weavers Way Co-op, High Point Café, and all of the other trendy and unique shops and restaurants that make this neighborhood so desirable. Check out this home today, you'll absolutely love living in the heart of West Mount Airy!
Location
State PA
County Philadelphia
Area 19144 (19144)
Zoning RSA3
Rooms
Basement Unfinished
Main Level Bedrooms 4
Interior
Hot Water Natural Gas
Heating Forced Air
Cooling Central A/C
Fireplace N
Heat Source Natural Gas
Exterior
Water Access N
Accessibility None
Garage N
Building
Story 3
Foundation Other
Sewer Public Sewer
Water Public
Architectural Style Other
Level or Stories 3
Additional Building Above Grade, Below Grade
New Construction N
Schools
School District The School District Of Philadelphia
Others
Senior Community No
Tax ID 213103700
Ownership Fee Simple
SqFt Source Assessor
Special Listing Condition Standard
Read Less Info
Want to know what your home might be worth? Contact us for a FREE valuation!

Our team is ready to help you sell your home for the highest possible price ASAP

Bought with Leah Strenger • Elfant Wissahickon-Rittenhouse Square
GET MORE INFORMATION
Licensed Real Estate Broker







