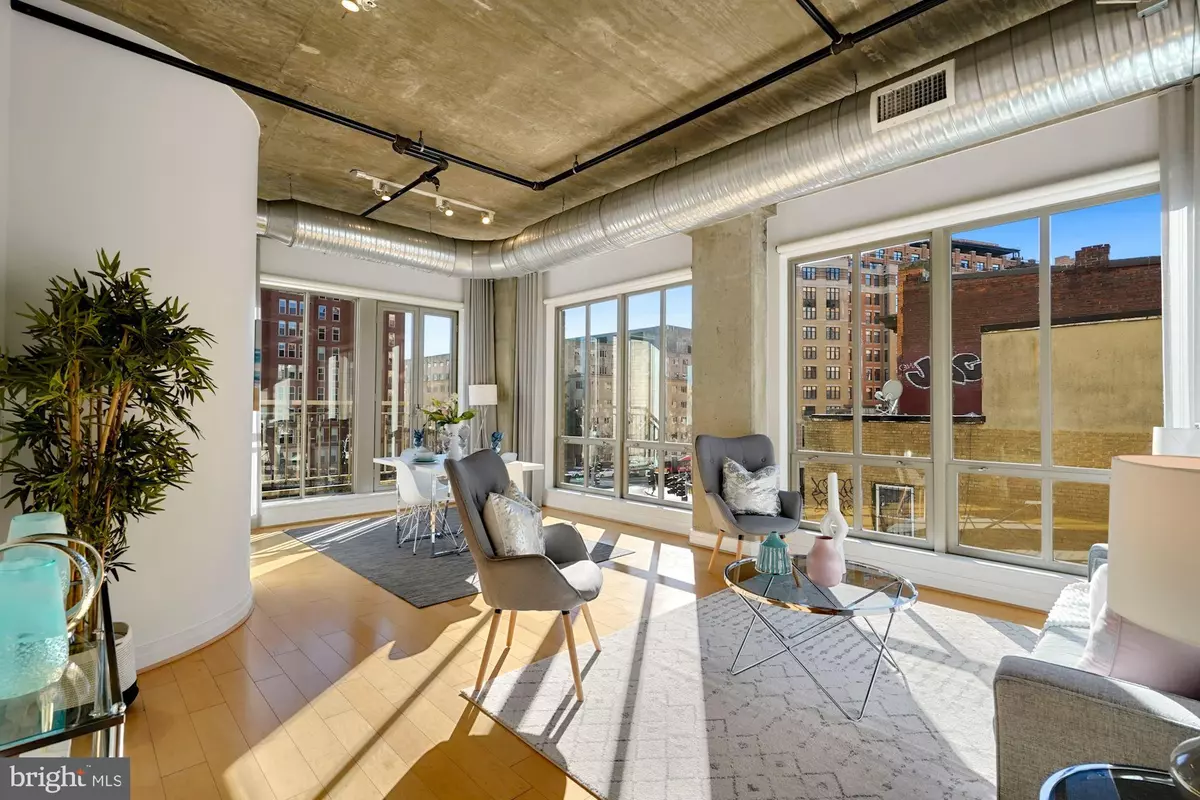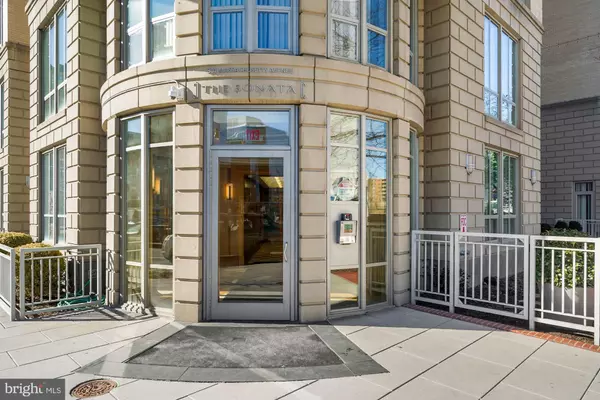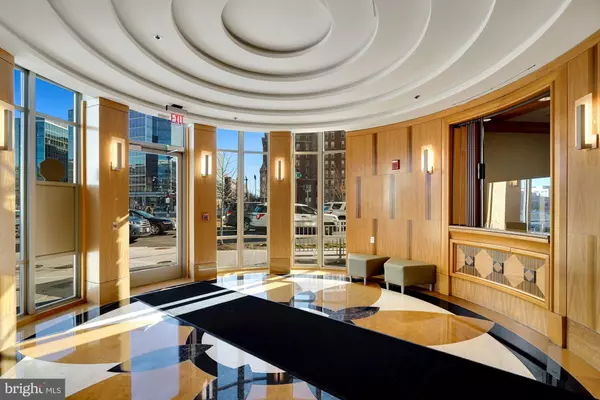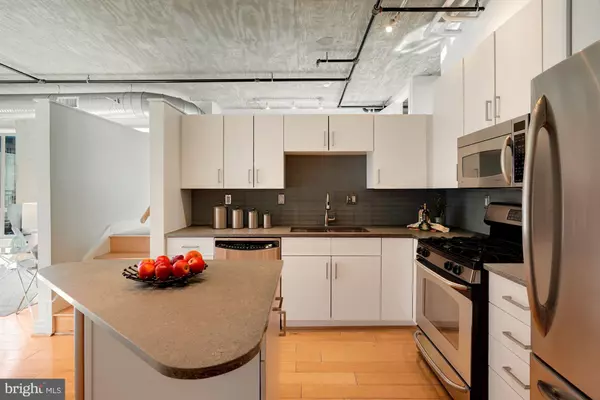$671,000
$665,000
0.9%For more information regarding the value of a property, please contact us for a free consultation.
2 Beds
2 Baths
1,028 SqFt
SOLD DATE : 03/31/2021
Key Details
Sold Price $671,000
Property Type Condo
Sub Type Condo/Co-op
Listing Status Sold
Purchase Type For Sale
Square Footage 1,028 sqft
Price per Sqft $652
Subdivision Mount Vernon
MLS Listing ID DCDC509700
Sold Date 03/31/21
Style Contemporary,Loft
Bedrooms 2
Full Baths 2
Condo Fees $851/mo
HOA Y/N N
Abv Grd Liv Area 1,028
Originating Board BRIGHT
Year Built 2006
Annual Tax Amount $4,787
Tax Year 2020
Property Description
The moment you open the front door of this contemporary Mt. Vernon Square loft, its 10-foot-high concrete ceilings draw your eyes up to exposed ductwork, pipes, and bold concrete columns. When you finally look down, you'll be greeted by an upgraded kitchen with Caesarstone countertops, a deep double sink, an understated glass tile backsplash, plus stainless-steel appliances and accents. This home is meant for entertaining. The open concept living and dining rooms offer you more than enough room for a dining room table for six without sacrificing the space you'll want for an extra-large sectional sofa where friends can gather for drinks, the big game or movie night. This living space seems even bigger because of the loft's floor-to-ceiling windows which bathe the loft in year-round sunshine from the south and west. The home's primary bedroom features a Juliet balcony, custom blackout draperies, and an ultra-quiet ceiling fan for a good night's sleep. Beyond the bedroom lies an updated en-suite bathroom with dual vanities, a separate tub and shower, plus a massive Elfa-organized walk-in closet. The home's second bedroom is in the loft overlooking the kitchen and living areas. This flexible space is big enough for a queen-sized bed for your guests or perhaps your home office or Peloton studio. It also includes its own walk-in closet with customized Elfa storage. This space is rounded out with a second full bathroom and the loft's in-unit laundry. The owner and his Los Angeles-based interior designer sought to embrace the loft's industrial elements, but soften them with the complementary white, grey, and charcoal palette you first see in the kitchen, but will find throughout this one-of-kind home. The effect is to create a calming space ready to be your sanctuary in the heart of the city. Additionally, the condo comes with a large, SUV-sized, assigned parking space. Located halfway between Union Station and the Convention Center on historic Massachusetts Avenue, N.W., the Sonata is a premier boutique condominium that offers everything youre looking for in city living easy access to shopping, restaurants, bars, museums, theaters and the citys transportation network. This 75-unit luxury building has recently updated its community lobby, lounge and fitness center. It should also be noted that pets are LOVED here. This spring, its installing new landscaping, furniture and grills on the communitys roof terrace. Just outside the Sonatas entrance is Cobb Park the city has committed $500K to Phase 1 of the project which begins later this year. Across the street, Capitol Crossing has begun to open over 2.2 million sq. ft. of new office, restaurant, and retail, connecting Capitol Hill with Downtowns Gallery Place.
Location
State DC
County Washington
Zoning RESIDENTIAL
Direction Southeast
Rooms
Main Level Bedrooms 2
Interior
Interior Features Ceiling Fan(s), Combination Dining/Living, Entry Level Bedroom, Floor Plan - Open, Kitchen - Gourmet, Pantry, Primary Bath(s), Sprinkler System, Walk-in Closet(s), Window Treatments, Wood Floors
Hot Water Electric
Heating Forced Air
Cooling Central A/C
Flooring Hardwood, Carpet
Fireplace N
Heat Source Natural Gas
Exterior
Parking Features Underground, Garage Door Opener, Garage - Rear Entry
Garage Spaces 1.0
Parking On Site 1
Amenities Available Elevator, Exercise Room, Concierge, Common Grounds
Water Access N
Accessibility None
Total Parking Spaces 1
Garage N
Building
Story 1
Unit Features Hi-Rise 9+ Floors
Sewer Public Sewer
Water Public
Architectural Style Contemporary, Loft
Level or Stories 1
Additional Building Above Grade, Below Grade
New Construction N
Schools
School District District Of Columbia Public Schools
Others
Pets Allowed Y
HOA Fee Include Common Area Maintenance,Ext Bldg Maint,Management,Reserve Funds,Trash,Sewer
Senior Community No
Tax ID 0528//2019
Ownership Condominium
Special Listing Condition Standard
Pets Allowed Dogs OK, Cats OK
Read Less Info
Want to know what your home might be worth? Contact us for a FREE valuation!

Our team is ready to help you sell your home for the highest possible price ASAP

Bought with Jason Cheperdak • Samson Properties
GET MORE INFORMATION
Licensed Real Estate Broker







