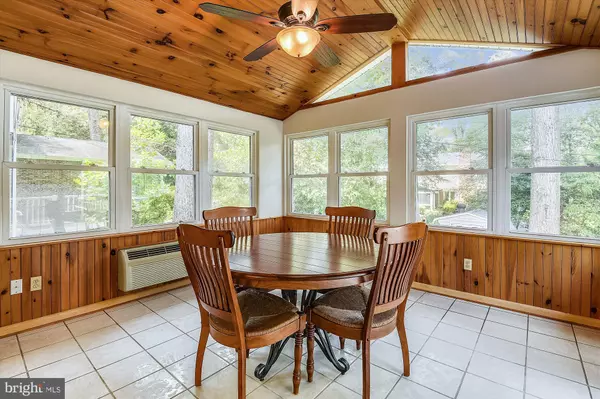$565,000
$575,000
1.7%For more information regarding the value of a property, please contact us for a free consultation.
5 Beds
3 Baths
3,117 SqFt
SOLD DATE : 03/07/2022
Key Details
Sold Price $565,000
Property Type Single Family Home
Sub Type Detached
Listing Status Sold
Purchase Type For Sale
Square Footage 3,117 sqft
Price per Sqft $181
Subdivision Oakleigh Forest
MLS Listing ID MDAA2004770
Sold Date 03/07/22
Style Split Foyer
Bedrooms 5
Full Baths 2
Half Baths 1
HOA Y/N N
Abv Grd Liv Area 2,194
Originating Board BRIGHT
Year Built 1966
Annual Tax Amount $5,987
Tax Year 2021
Lot Size 0.289 Acres
Acres 0.29
Property Description
Welcome to Oakleigh Forest, one of the most Sought-After, Water Privileged, neighborhoods in Severna Park. RECENT UPDATES INCLUDE: Fresh Paint in bedrooms, office and kitchen, refinished hardwoods in the bedrooms and new flooring in the office/5th bedroom. Come and see for yourself. This is a one of a kind, non-traditional 5 BR, 2.5 Bath, 2-car garage, split foyer, a large addition, featuring a two-story open foyer with custom wood features throughout. As you walk to the main level, you are greeted with the sunlit living room, to the right are 4 graciously sized bedrooms, including the primary bedroom with full bath as well as an updated full bath in the hallway. To the left there is a formal dining room which leads to the gourmet kitchen with an island, stainless steel appliances and breakfast/sunroom, with sliders to the deck overlooking the fully-fenced in back yard. On the lower level there is another bedroom/office, living room, as well as a family room in the addition with a half bath, and wet bar. The Oakleigh Forest Civic Association is full of amenities, including a boat ramp, kayak rack and launching area, boat slips (which are currently on a waiting list) as well as the community pool which has its own swim team, covered pavilion, picnic areas, playground, and volleyball court. The social events include movie nights, cook outs, pig roasts, egg hunts, and so much more.
Location
State MD
County Anne Arundel
Zoning R5
Rooms
Basement Daylight, Full, Full, Fully Finished
Main Level Bedrooms 4
Interior
Hot Water Electric
Heating Heat Pump(s)
Cooling Central A/C
Heat Source Electric
Exterior
Parking Features Garage - Front Entry
Garage Spaces 6.0
Water Access N
Accessibility None
Attached Garage 2
Total Parking Spaces 6
Garage Y
Building
Story 2
Sewer Public Sewer
Water Public
Architectural Style Split Foyer
Level or Stories 2
Additional Building Above Grade, Below Grade
New Construction N
Schools
Elementary Schools Folger Mckinsey
Middle Schools Severna Park
High Schools Severna Park
School District Anne Arundel County Public Schools
Others
Senior Community No
Tax ID 020360004814800
Ownership Fee Simple
SqFt Source Assessor
Special Listing Condition Standard
Read Less Info
Want to know what your home might be worth? Contact us for a FREE valuation!

Our team is ready to help you sell your home for the highest possible price ASAP

Bought with sarah salkeld • Marathon Real Estate
GET MORE INFORMATION
Licensed Real Estate Broker







