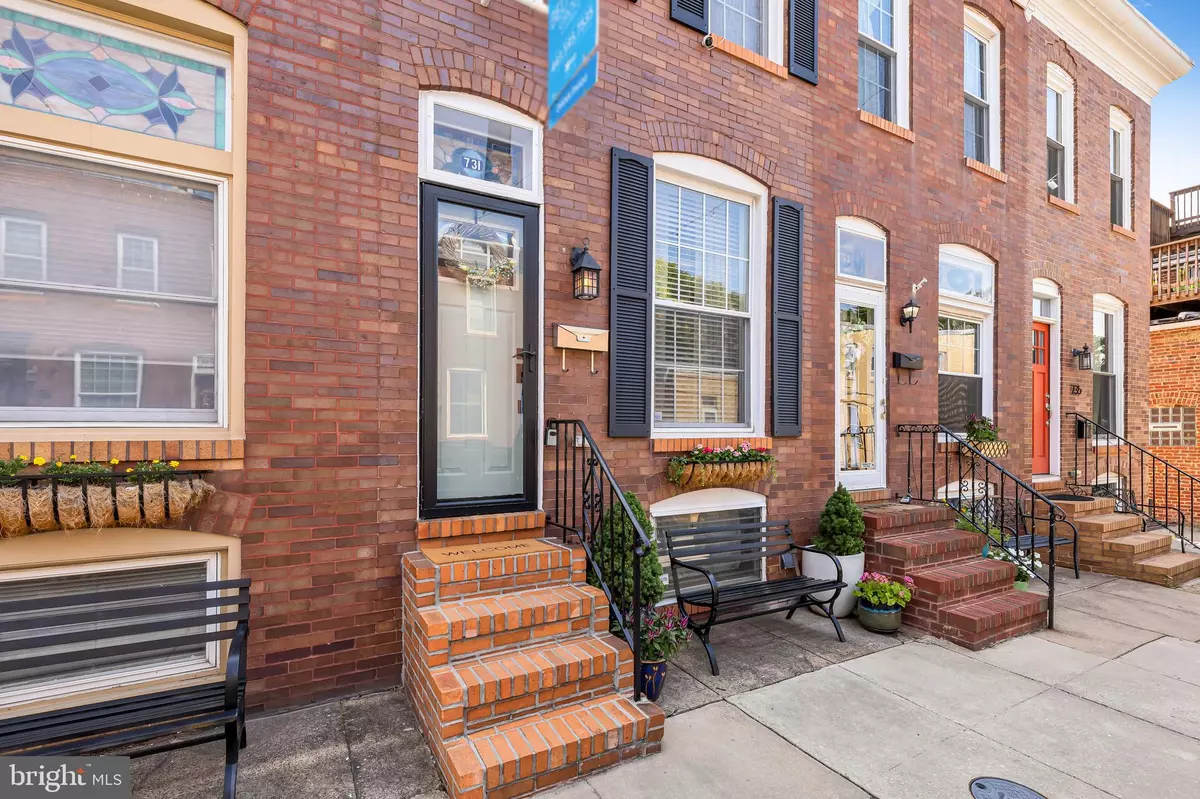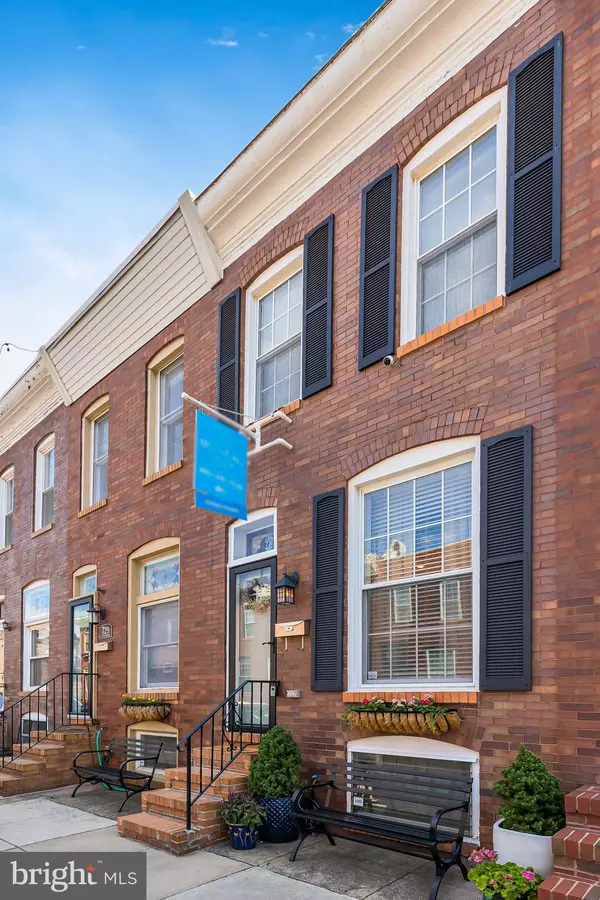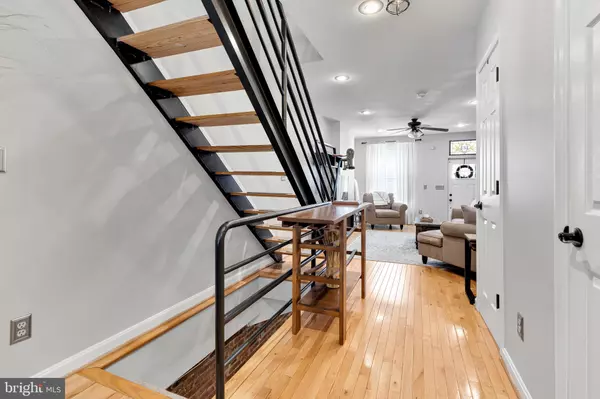$315,000
$285,000
10.5%For more information regarding the value of a property, please contact us for a free consultation.
2 Beds
2 Baths
1,308 SqFt
SOLD DATE : 08/29/2022
Key Details
Sold Price $315,000
Property Type Townhouse
Sub Type Interior Row/Townhouse
Listing Status Sold
Purchase Type For Sale
Square Footage 1,308 sqft
Price per Sqft $240
Subdivision Canton
MLS Listing ID MDBA2053736
Sold Date 08/29/22
Style Federal
Bedrooms 2
Full Baths 1
Half Baths 1
HOA Y/N N
Abv Grd Liv Area 1,008
Originating Board BRIGHT
Year Built 1920
Annual Tax Amount $4,630
Tax Year 2021
Lot Size 796 Sqft
Acres 0.02
Property Description
Picture perfect rowhome on a prime Canton block! Bright, beautifully updated, and impeccably maintained. You'll be enchanted from your first glimpse of this property and the beautiful cafe lighting strung between the properties along this block of Glover Street. As you step inside, it will be readily apparent that this home is that 'just right' blend of original character (like exposed brick and an original stained glass transom at the front door) and pitch-perfect updates. The main level has an open concept living space, convenient powder room, and access to the lovely enclosed stone patio. One lucky buyer will benefit from the seller's recent updates, including a gourmet kitchen with new stainless appliances (make note of the Fisher & Paykel fridge!) and new tile flooring. The upper level features two brightly lit bedrooms, a beautiful bath, and a deck off the back bedroom. The finished basement is perfectly set up for a home office, hangout space, and/or guest space, with room for storage and laundry. Additional upgrades completed by the meticulous seller include: new HVAC (2020), new tile and stainless appliances in the kitchen (2021), new carpet for the 2nd floor and basement (2021), new fixtures in both bathrooms (2021), and an updated hot water heater (2018). 731 S. Glover is the embodiment of the concept of being truly "turn key" - this is the one to nab if you don't want to lift a finger after moving in!
Location
State MD
County Baltimore City
Zoning R-8
Direction West
Rooms
Other Rooms Living Room, Bedroom 2, Kitchen, Family Room, Bedroom 1
Basement Connecting Stairway, Daylight, Partial, Partially Finished, Improved
Interior
Interior Features Ceiling Fan(s), Wood Floors, Combination Dining/Living, Floor Plan - Open, Recessed Lighting
Hot Water Natural Gas
Heating Forced Air
Cooling Central A/C
Flooring Carpet, Ceramic Tile, Laminate Plank, Hardwood
Equipment Built-In Microwave, Dishwasher, Disposal, Dryer - Front Loading, Dryer - Gas, Oven/Range - Gas, Refrigerator, Stainless Steel Appliances, Washer, Water Heater
Furnishings No
Fireplace N
Window Features Double Hung,Transom
Appliance Built-In Microwave, Dishwasher, Disposal, Dryer - Front Loading, Dryer - Gas, Oven/Range - Gas, Refrigerator, Stainless Steel Appliances, Washer, Water Heater
Heat Source Natural Gas
Laundry Basement, Dryer In Unit, Washer In Unit
Exterior
Exterior Feature Deck(s), Patio(s), Brick, Enclosed
Water Access N
Roof Type Flat,Rubber
Accessibility None
Porch Deck(s), Patio(s), Brick, Enclosed
Garage N
Building
Story 3
Foundation Brick/Mortar
Sewer Public Sewer
Water Public
Architectural Style Federal
Level or Stories 3
Additional Building Above Grade, Below Grade
Structure Type 9'+ Ceilings,Brick,Dry Wall
New Construction N
Schools
School District Baltimore City Public Schools
Others
Senior Community No
Tax ID 0301071857 016
Ownership Fee Simple
SqFt Source Estimated
Security Features Carbon Monoxide Detector(s),Smoke Detector
Horse Property N
Special Listing Condition Standard
Read Less Info
Want to know what your home might be worth? Contact us for a FREE valuation!

Our team is ready to help you sell your home for the highest possible price ASAP

Bought with Margaret M Ferris • Compass
GET MORE INFORMATION
Licensed Real Estate Broker







