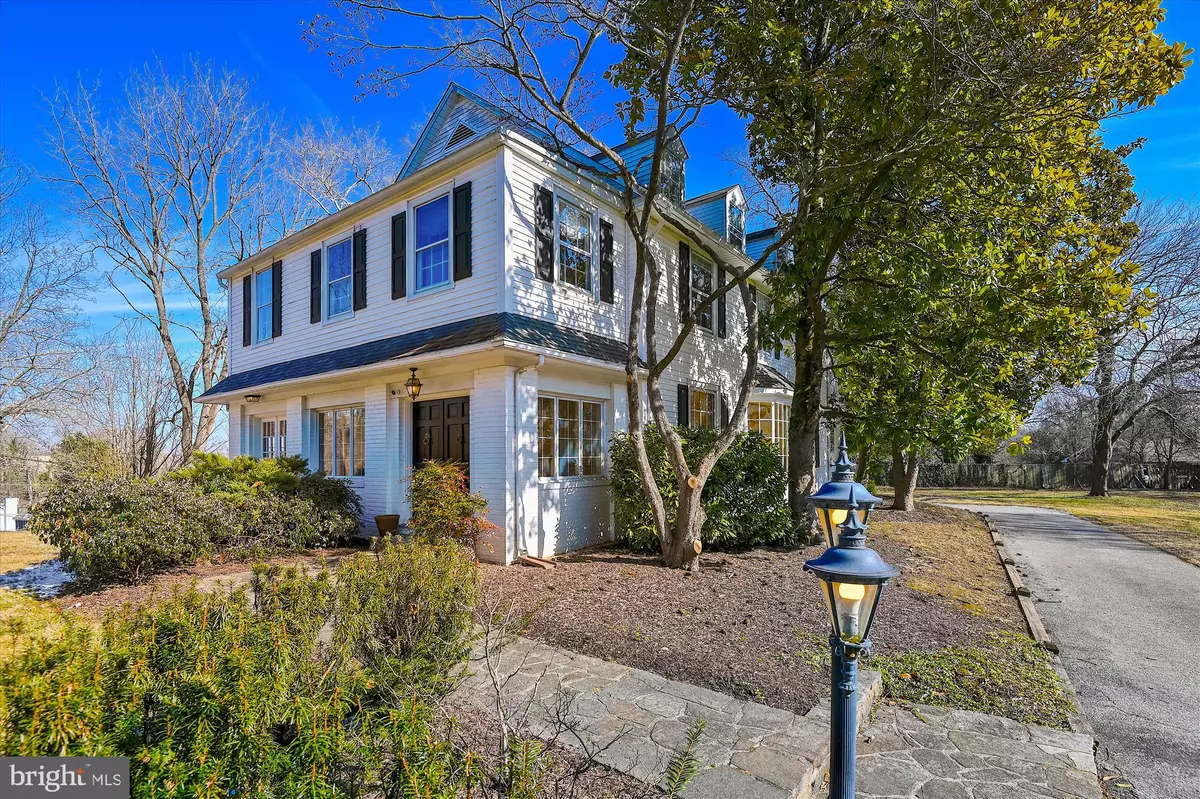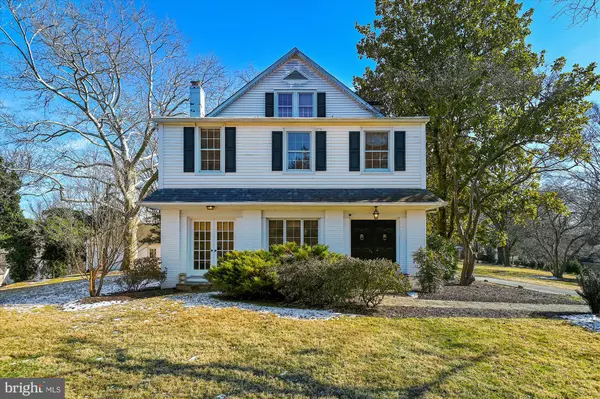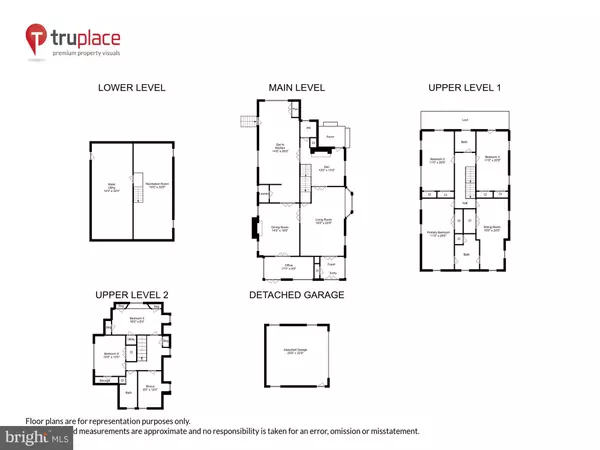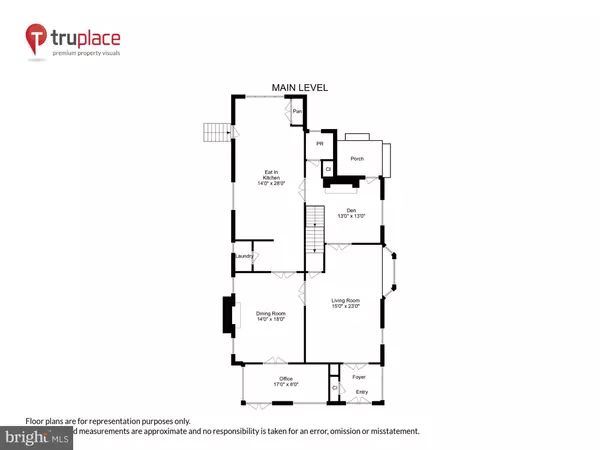$1,250,000
$1,250,000
For more information regarding the value of a property, please contact us for a free consultation.
5 Beds
4 Baths
3,880 SqFt
SOLD DATE : 03/10/2022
Key Details
Sold Price $1,250,000
Property Type Single Family Home
Sub Type Detached
Listing Status Sold
Purchase Type For Sale
Square Footage 3,880 sqft
Price per Sqft $322
Subdivision Ruxton
MLS Listing ID MDBC2025324
Sold Date 03/10/22
Style Traditional
Bedrooms 5
Full Baths 3
Half Baths 1
HOA Y/N N
Abv Grd Liv Area 3,880
Originating Board BRIGHT
Year Built 1914
Annual Tax Amount $10,254
Tax Year 2020
Lot Size 2.500 Acres
Acres 2.5
Lot Dimensions 3.00 x
Property Description
Perched atop a peaceful sloping hill in the heart of Ruxton, this well-loved family home oozes charm and has infinite potential. Your experience begins as you wind up the driveway and view the idyllic two and half acres. From the top, you can picture the endless year-round activities on the south side level yard, or dream of the fun to be had on the coveted north side ‘sledding hill'. Whichever direction, you will not be disappointed and can see your landscaping visions taking shape and form. Once inside, you will find the perfect meld of farmhouse details with traditional elements. A large-eat kitchen welcomes all – an ideal place to cook around the center island that is further enhanced by a well-positioned wet bar and writing station. The adjoining den with fireplace is on every homeowner's list. It's the perfect place to connect with friends for intimate conversations or to enjoy quiet moments of reflection. The formal living room is awash in natural light and the stately dining room exudes feelings of tradition with its gorgeous moldings and the unique clad in wormy chestnut stately fireplace. A home office is perfectly tucked away, allowing for focus and concentration, along with the opportunity to relax as you take in the views from the windows. The main level space is truly a place for one and all – gracious with undertones of comfort and familiarity. The second level boasts a wonderful primary en-suite, two overly large sized bedrooms and another full bathroom. The third level, considerable in scope and feel, is complete with two more bedrooms, a full bathroom and a bonus room that is perfect for just about anything (Lego tables…tea parties….Xboxes…luggage….whatever you need it to be!) The lower level offers generous storage space and a finished section that is prime for recreation (maybe the Xbox or legos find their home here!) All of this - and the most convenient location to local highways, not to mention, the allure of local shops and businesses. Potential subdivision of the property is an option to explore, should that be of interest. Special homes like this don't come along very often; this is a place where memoires are made and they will last a lifetime.
Location
State MD
County Baltimore
Zoning STANDARD
Rooms
Other Rooms Living Room, Dining Room, Primary Bedroom, Sitting Room, Bedroom 2, Bedroom 3, Bedroom 4, Bedroom 5, Kitchen, Den, Foyer, Office, Recreation Room, Utility Room, Bonus Room
Basement Partially Finished
Interior
Interior Features Breakfast Area, Built-Ins, Carpet, Floor Plan - Traditional, Kitchen - Gourmet, Kitchen - Island, Kitchen - Table Space, Primary Bath(s), Wet/Dry Bar, Wood Floors
Hot Water Natural Gas
Heating Baseboard - Hot Water
Cooling Central A/C, Ceiling Fan(s), Zoned
Fireplaces Number 2
Heat Source Natural Gas
Laundry Main Floor
Exterior
Parking Features Garage - Rear Entry
Garage Spaces 2.0
Water Access N
Accessibility None
Total Parking Spaces 2
Garage Y
Building
Story 3
Foundation Stone
Sewer On Site Septic
Water Public
Architectural Style Traditional
Level or Stories 3
Additional Building Above Grade, Below Grade
New Construction N
Schools
Elementary Schools Riderwood
Middle Schools Dumbarton
High Schools Towson
School District Baltimore County Public Schools
Others
Senior Community No
Tax ID 04090920000170
Ownership Fee Simple
SqFt Source Assessor
Special Listing Condition Standard
Read Less Info
Want to know what your home might be worth? Contact us for a FREE valuation!

Our team is ready to help you sell your home for the highest possible price ASAP

Bought with Shane C Hall • Compass
GET MORE INFORMATION
Licensed Real Estate Broker







