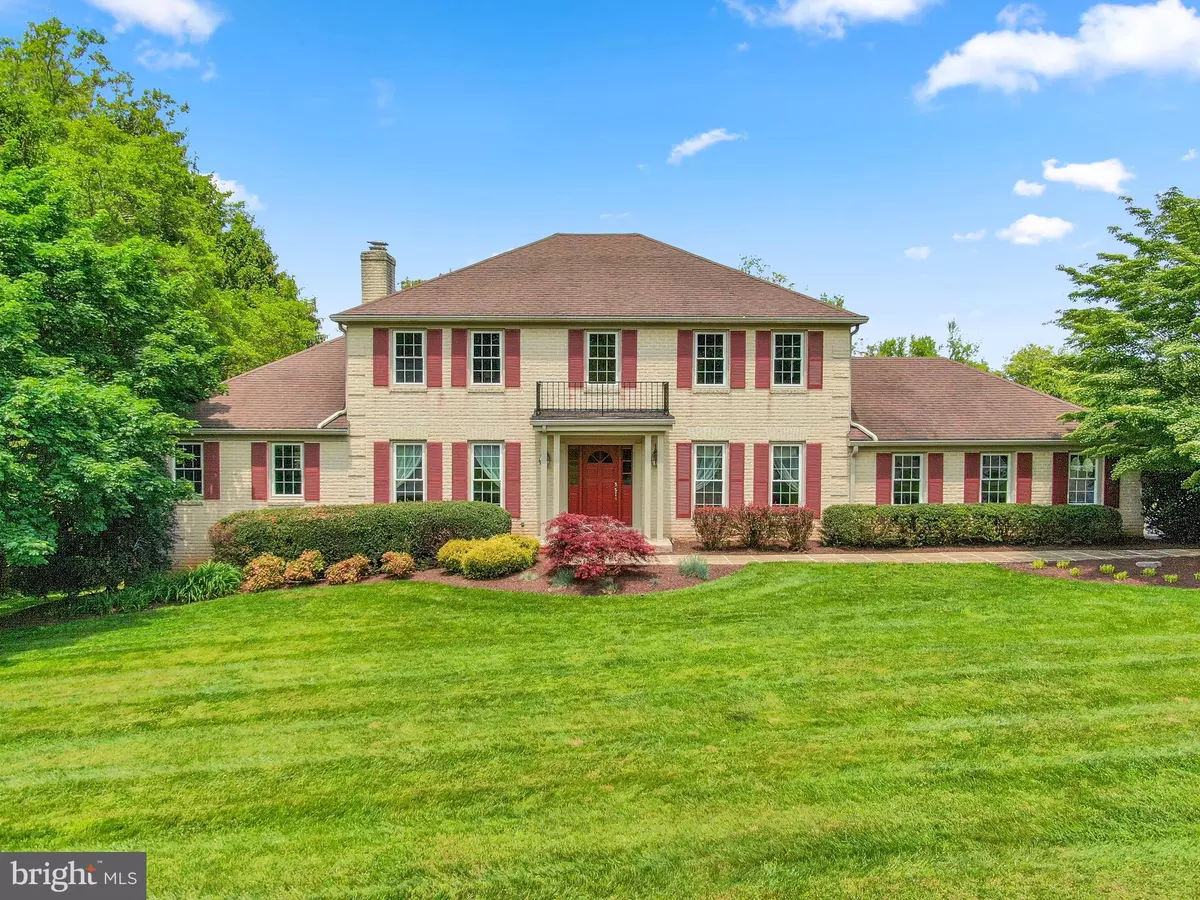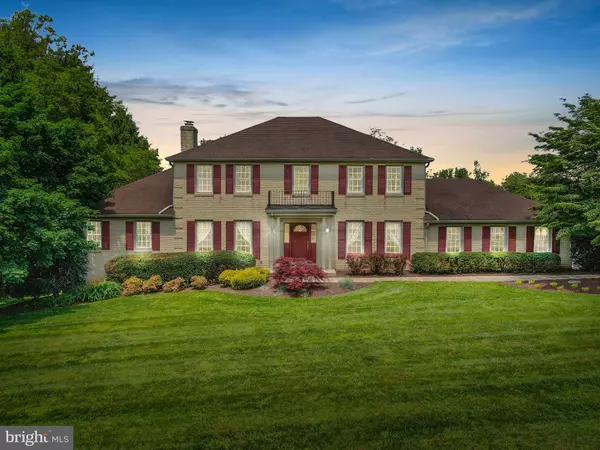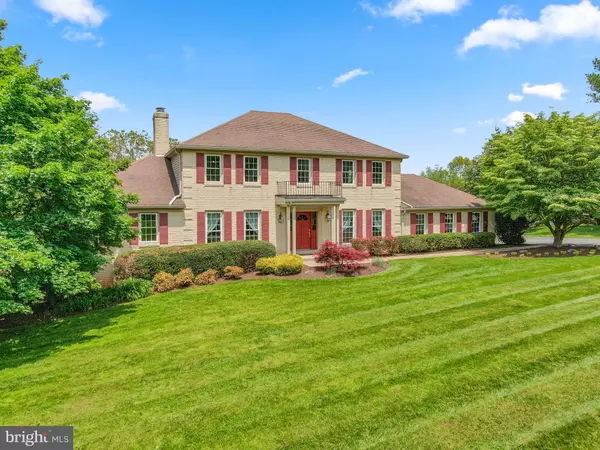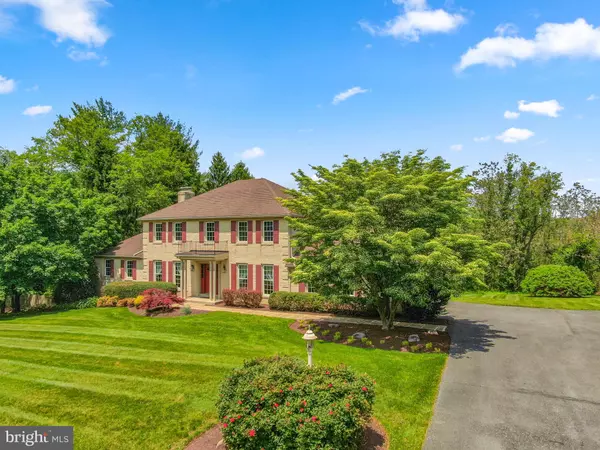$730,000
$749,900
2.7%For more information regarding the value of a property, please contact us for a free consultation.
4 Beds
3 Baths
3,020 SqFt
SOLD DATE : 07/14/2022
Key Details
Sold Price $730,000
Property Type Single Family Home
Sub Type Detached
Listing Status Sold
Purchase Type For Sale
Square Footage 3,020 sqft
Price per Sqft $241
Subdivision Goshen Hunt Hills
MLS Listing ID MDMC2050850
Sold Date 07/14/22
Style Colonial
Bedrooms 4
Full Baths 2
Half Baths 1
HOA Y/N N
Abv Grd Liv Area 3,020
Originating Board BRIGHT
Year Built 1978
Annual Tax Amount $6,545
Tax Year 2021
Lot Size 1.629 Acres
Acres 1.63
Property Description
This beautiful stately colonial home sits on 1.6 acres, perfect for a nature lover! The freshly painted foyer with slate tiled floor opens to the living room and dining room. At the rear of the house you will find a totally remodeled kitchen with custom built maple cabinets, premium granite counters, large two-level island with cooktop, double wall ovens, double composite sink (Black Blanco) and a recycle drawer! There is recessed lighting and a beautiful separate glass fronted cabinet area with granite counters.
The fabulous family room features a beamed ceiling, pegged hardwood floor, wood burning fireplace with a slate hearth. One wall is covered with beautiful mature real wood paneling. Anderson sliding doors lead to a two-level deck.
Double doors from the family room open into a large office with a continuation of the pegged hardwood floor and wood paneled wall. A very spacious dining room has hardwood floors, chair rail and crown molding. The living room also has hardwood floors and opens to a sunroom/den area with a bank of windows overlooking your nature paradise. A convenient laundry room completes this level with tiled floor and a utility sink
Hardwood stairs lead to the upper level, which has been freshly painted and carpeted. Here there are 4 good sized bedrooms. One is currently used as a 2nd office but could be a great nursery with its double doors off the master bedroom. The master bathroom has a double vanity, a large soaking tub, and linen closet. The hall bath has a tub, double vanities and 2 linen closets.
The unfinished basement is very spacious and walks out to the beautiful backyard. There is a workshop room where some tools can be conveyed to the new buyer if desired. The oversized side-load garage houses a couple of lawn tractors as well as room for 2 vehicles. Additionally, you can park multiple cars on the driveway. Approximately 1/3rd of the lot is natural woods where an abundance of wildlife lives. Open Saturday 21st May between 12-2pm.
Location
State MD
County Montgomery
Zoning AR
Rooms
Basement Daylight, Full, Unfinished, Walkout Level
Interior
Interior Features Ceiling Fan(s), Chair Railings, Formal/Separate Dining Room, Floor Plan - Traditional, Kitchen - Eat-In, Kitchen - Gourmet, Kitchen - Table Space, Recessed Lighting, Walk-in Closet(s), Water Treat System, Window Treatments, Wood Floors, Family Room Off Kitchen, Soaking Tub
Hot Water Electric
Cooling Central A/C, Ceiling Fan(s)
Flooring Solid Hardwood, Partially Carpeted, Ceramic Tile, Slate
Fireplaces Number 1
Fireplaces Type Wood, Screen
Equipment Some, See Remarks
Fireplace Y
Heat Source Oil
Laundry Main Floor
Exterior
Parking Features Garage - Side Entry
Garage Spaces 8.0
Water Access N
View Trees/Woods
Accessibility None
Attached Garage 2
Total Parking Spaces 8
Garage Y
Building
Lot Description Backs to Trees, Partly Wooded
Story 3
Foundation Slab
Sewer Septic Exists
Water Well
Architectural Style Colonial
Level or Stories 3
Additional Building Above Grade, Below Grade
New Construction N
Schools
Elementary Schools Laytonsville
Middle Schools Gaithersburg
High Schools Gaithersburg
School District Montgomery County Public Schools
Others
Senior Community No
Tax ID 160101712782
Ownership Fee Simple
SqFt Source Assessor
Special Listing Condition Standard
Read Less Info
Want to know what your home might be worth? Contact us for a FREE valuation!

Our team is ready to help you sell your home for the highest possible price ASAP

Bought with Mark D Smith • RE/MAX Realty Group
GET MORE INFORMATION
Licensed Real Estate Broker







