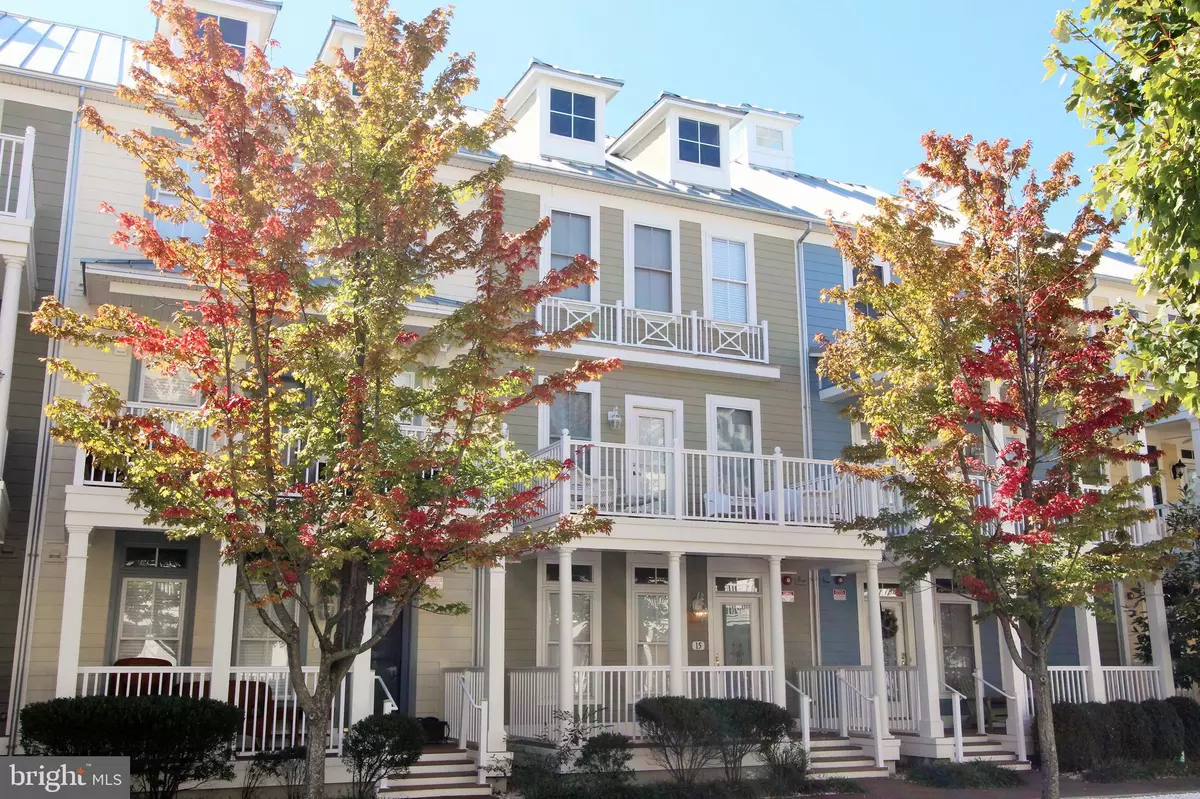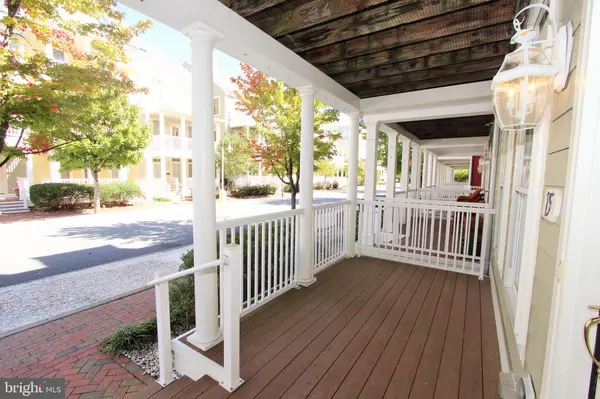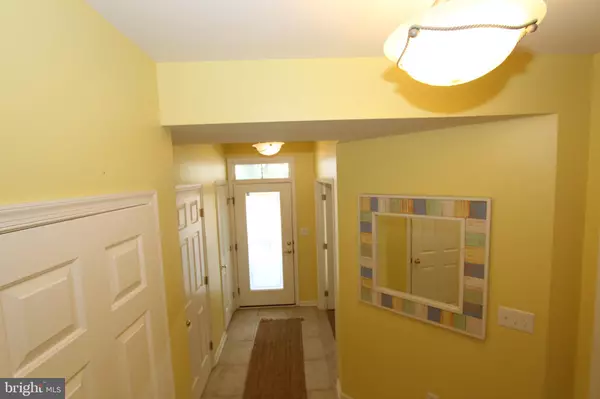$599,900
$599,900
For more information regarding the value of a property, please contact us for a free consultation.
4 Beds
5 Baths
2,216 SqFt
SOLD DATE : 08/04/2021
Key Details
Sold Price $599,900
Property Type Condo
Sub Type Condo/Co-op
Listing Status Sold
Purchase Type For Sale
Square Footage 2,216 sqft
Price per Sqft $270
Subdivision Sunset Island
MLS Listing ID MDWO122216
Sold Date 08/04/21
Style Coastal
Bedrooms 4
Full Baths 4
Half Baths 1
Condo Fees $3,726/ann
HOA Fees $264/ann
HOA Y/N Y
Abv Grd Liv Area 2,216
Originating Board BRIGHT
Year Built 2005
Annual Tax Amount $7,291
Tax Year 2020
Lot Dimensions 0.00 x 0.00
Property Description
So much living space inside & out! This Sunset Island beach home is sold fully furnished and features 4 bedrooms plus first floor den, 2 large balconies on the 2nd floor with a bay view off the front! Kitchen offers a huge island w/ seating, tons of counter and cabinet space, and a dining area with seating for 8 or more! A rear balcony off the kitchen is perfect for enjoying your morning coffee! Less than a minute walk to all of the amenities on the island including clubhouse, indoor/outdoor pools, fitness center, private beach & walking trails, and amazing views of the bay are just steps away from your front porch! Other perks include 1st floor laundry room, 2-car garage, walk-in closets, & soaking tub & separate shower in master bath! Make your appointment to see this home today!
Location
State MD
County Worcester
Area Bayside Interior (83)
Zoning RESIDENTIAL
Interior
Interior Features Breakfast Area, Ceiling Fan(s), Dining Area, Floor Plan - Open, Kitchen - Gourmet, Kitchen - Island, Soaking Tub, Stall Shower, Walk-in Closet(s)
Hot Water Electric
Heating Central
Cooling Central A/C, Ceiling Fan(s)
Equipment Built-In Microwave, Dishwasher, Disposal, Dryer, Oven/Range - Electric, Refrigerator, Washer
Furnishings Yes
Appliance Built-In Microwave, Dishwasher, Disposal, Dryer, Oven/Range - Electric, Refrigerator, Washer
Heat Source Electric
Exterior
Exterior Feature Balconies- Multiple, Porch(es)
Parking Features Garage - Rear Entry
Garage Spaces 2.0
Amenities Available Club House, Convenience Store, Fitness Center, Gated Community, Jog/Walk Path, Pier/Dock, Pool - Indoor, Pool - Outdoor, Reserved/Assigned Parking, Security
Water Access N
Accessibility None
Porch Balconies- Multiple, Porch(es)
Attached Garage 2
Total Parking Spaces 2
Garage Y
Building
Story 4
Sewer Public Sewer
Water Public
Architectural Style Coastal
Level or Stories 4
Additional Building Above Grade, Below Grade
New Construction N
Schools
Elementary Schools Ocean City
Middle Schools Berlin Intermediate School
High Schools Stephen Decatur
School District Worcester County Public Schools
Others
Pets Allowed N
HOA Fee Include Common Area Maintenance,Lawn Maintenance,Pier/Dock Maintenance,Pool(s),Road Maintenance,Security Gate,Snow Removal
Senior Community No
Tax ID 10-439671
Ownership Fee Simple
SqFt Source Assessor
Acceptable Financing Cash, Conventional
Listing Terms Cash, Conventional
Financing Cash,Conventional
Special Listing Condition Standard
Read Less Info
Want to know what your home might be worth? Contact us for a FREE valuation!

Our team is ready to help you sell your home for the highest possible price ASAP

Bought with Kimberly Chisholm • Northrop Realty
GET MORE INFORMATION
Licensed Real Estate Broker







