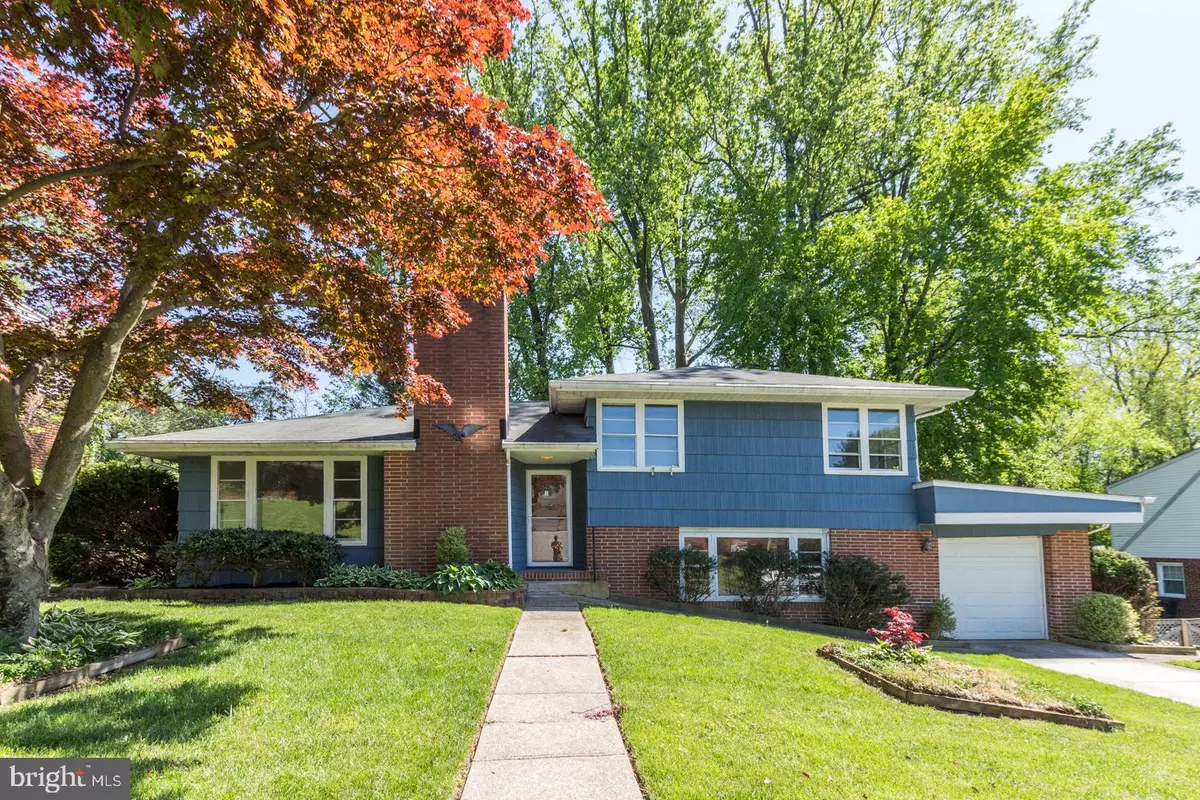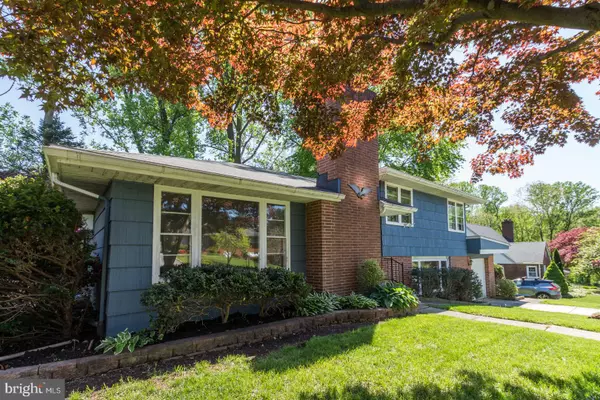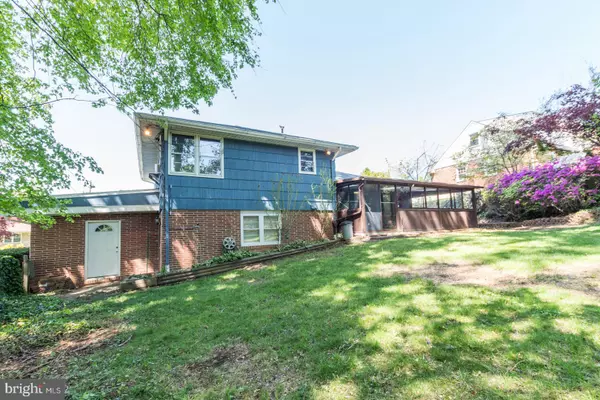$329,000
$309,000
6.5%For more information regarding the value of a property, please contact us for a free consultation.
3 Beds
3 Baths
1,896 SqFt
SOLD DATE : 05/31/2022
Key Details
Sold Price $329,000
Property Type Single Family Home
Sub Type Detached
Listing Status Sold
Purchase Type For Sale
Square Footage 1,896 sqft
Price per Sqft $173
Subdivision Pinedale
MLS Listing ID MDBC2035868
Sold Date 05/31/22
Style Split Level
Bedrooms 3
Full Baths 2
Half Baths 1
HOA Y/N N
Abv Grd Liv Area 1,896
Originating Board BRIGHT
Year Built 1953
Annual Tax Amount $4,081
Tax Year 2022
Lot Size 0.274 Acres
Acres 0.27
Lot Dimensions 1.00 x
Property Description
Spacious and Unique 4 Level Split Level Home with a One Car garage, fabulous screened-in back patio overlooking the huge, secluded backyard with mature trees. Perfect for nature lovers or people who like plenty of room to spread out and enjoy the outdoors. Inside, on the main entrance level, the home features a large living room with a classic heating stove, separate dining room, galley kitchen, and charming rustic exposed beams throughout. The entry foyer and hallway lead straight out to the large screened-in porch and backyard. Sit inside your screened-in porch with a cup of coffee or tea and enjoy the peaceful view of your backyard oasis.
The Upper Level of the home features 3 bedrooms, 2 full baths, a closet, gleaming hardwood floors that have been newly refinished, freshly painted walls throughout, and some new fixtures.
The main floor features a huge living room, dining room, and a rear entrance to the backyard/porch.
The basement level/rec room is fully finished that is directly accessible to the backyard and it is adjacent to the laundry room & half a bath.
The lowest level is an unfinished room but great space for a game room or etc!
The one car garage lies at the end of a long driveway and there is plenty of additional parking on the neighborhood street in front of the house.
This Home offers an Amazing amount of Space and Privacy that is Hard to Find for this Price! Don't Miss It!
Location
State MD
County Baltimore
Zoning NA
Rooms
Other Rooms Living Room, Dining Room, Bedroom 2, Bedroom 3, Basement, Foyer, Bedroom 1, Laundry, Other, Recreation Room, Utility Room, Bathroom 1, Bathroom 2, Half Bath, Screened Porch
Basement Improved, Outside Entrance
Interior
Interior Features Carpet, Dining Area, Floor Plan - Traditional, Wood Floors
Hot Water Natural Gas
Heating Central, Radiant
Cooling Wall Unit
Flooring Hardwood
Fireplaces Number 1
Fireplaces Type Wood
Equipment Cooktop, Dishwasher, Disposal, Dryer - Electric
Fireplace Y
Appliance Cooktop, Dishwasher, Disposal, Dryer - Electric
Heat Source Natural Gas
Laundry Lower Floor
Exterior
Parking Features Garage - Front Entry
Garage Spaces 1.0
Water Access N
Roof Type Composite
Accessibility 32\"+ wide Doors
Attached Garage 1
Total Parking Spaces 1
Garage Y
Building
Lot Description Cleared
Story 4
Foundation Concrete Perimeter
Sewer Public Sewer
Water Public
Architectural Style Split Level
Level or Stories 4
Additional Building Above Grade, Below Grade
New Construction N
Schools
School District Baltimore County Public Schools
Others
Senior Community No
Tax ID 04111120055720
Ownership Fee Simple
SqFt Source Assessor
Special Listing Condition Standard
Read Less Info
Want to know what your home might be worth? Contact us for a FREE valuation!

Our team is ready to help you sell your home for the highest possible price ASAP

Bought with David F Melka • Real Estate Professionals, Inc.
GET MORE INFORMATION
Licensed Real Estate Broker







